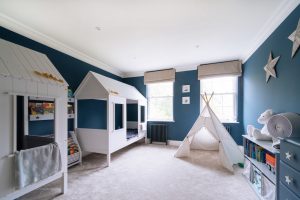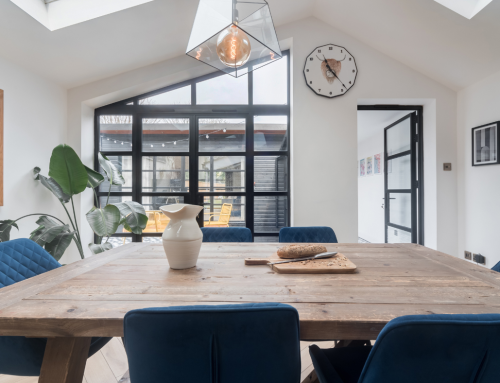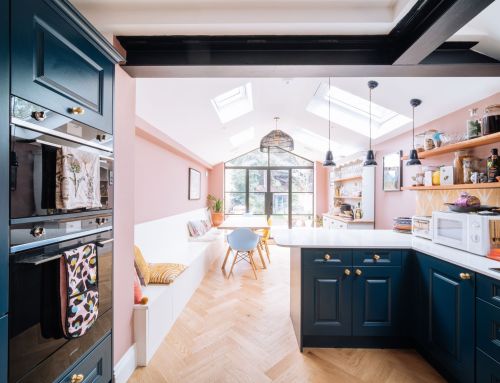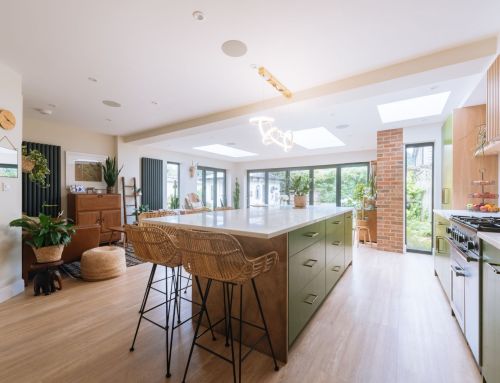Double Storey Extensions: The Cost-Effective Option
Adding a second storey to your home is a great way to add more space and increase its value. Here are some things to keep in mind when planning such a project.
While a double-storey extension may seem like a bigger undertaking than a single storey one, it can be more budget-friendly in the long run. Not to mention, it will also have a more significant impact on the look of your home from the outside.
So, it’s important to design the right extension for your property.
Designing a Double Storey Extension
Before you start to build a two-storey extension, think carefully about your needs. If the ground floor will have a new kitchen, do you need a separate utility room or cloakroom? Do you need more storage space that can be built into the design?
For the second storey, if you’re increasing the number of bedrooms from two to three, you may not need another bathroom. But if you’re increasing from three to four or five bedrooms, it will be worth making space for an additional bathroom, shower room, or wet room.
Take time to walk around the local area and take inspiration from any similar looking properties. This consideration of how to blend the extension with the existing home could be beneficial at the planning stage. You’ll also need to think about making it a cohesive interior space which meets your family’s needs.
You may also have to reconfigure the layout of the upstairs hallway to make access to the new rooms feel natural. The key is not to compromise existing rooms too much to create new spaces.

Making every possible use of space needn’t be an issue with a Double Storey Extension
Image Credit: Fluent-ADS
Positioning, sizing, and shaping doors and windows to take advantage of daylight and views can make even a budget extension look amazing.
Bi-fold doors are a great way to create a seamless indoor-outdoor feel. Using the same flooring material inside and out can make the space appear bigger. And finally, choosing materials that work well together inside and out will make the extension more successful overall.
If you are building a complementary extension, choosing materials that match those used on the original house can make your extension look like it’s always been there. But if it’s not possible to match the materials, it may be better to choose a striking, contrasting design which can work just as well, and is sometimes more acceptable to planning departments.
Do I need Planning Permission for a Double Storey Extension?

A Double Storey Extension project designed by Fluent that includes a playful children’s bedroom.
Image Credit: Fluent-ADS
While it can be possible to build a double-storey extension under Permitted Development, it is a good investment of time to check the local council to see if it requires Planning Permission.
The basic rules are that planning permission will be required if the extension has any of the following criteria:
- covers more than half the area of land surrounding your home
- extends towards a road
- increases the overall height of the building
- extends more than 6m from the rear of an attached house
- extends more than 8m from the rear of a detached house
- is taller than 4m
- is more than half the width of your house
- uses different materials to those of the original house
- includes a balcony or raised veranda
If your proposed planning application affects a party wall (adjoining wall), then you will need to give ‘Notice’ to your neighbours before starting work under the Party Wall Act.
Does a Double Storey Extension need to comply with Building Regulations?
Absolutely. Nearly all extension projects need to comply with the Building Regulations. Your local authority’s building control department will need to receive your submission before work commences on your build.
Some building contractors are already certified by building control, this means that they can carry out work without the need for involving the building control department.
How big can my Double Storey Extension be?
Planning rules usually require extensions to be sympathetic to the existing house, particularly in Conservation Areas, so the height of a double-storey addition’s ridge and eaves cannot be taller than the existing roof. If your existing house is on the small side, this can present a challenge when building an extension tall enough to include two full (2.4m) storeys.
There are ways around this, such as designing upstairs rooms with lower ceiling heights or integrating them into a pitched roof space. You could also have the extension dug down into the ground, resulting in a basement level or split-level design which can work well on a sloping site.

A new kitchen/diner in a Double Storey Extension project designed by Fluent.
Image Credit: Fluent-ADS
Designing the extension with a series of small, intersecting traditional pitched roofs or with an area of flat roofing hidden behind a more traditional pitched roof can give you much-needed ceiling height, too.
Planning rules limit how far a double-storey extension can project, and how close it can be to your property’s boundary, to prevent a loss of light to neighbouring properties.
It must project no further back than a line set at 45 degrees horizontally from the centre of neighbouring windows — the so-called ‘sight lines’.
Where is best to build a Double Storey Extension?
A rear extension is the best (and often only) place to build a double-storey extension for a terraced house or semi-detached house with limited space since it will allow you to keep most of your garden space.
If you have room at the side of your house, a side extension can be a better option as it will allow you to retain the majority of your garden space.
If this is the case, careful consideration must be given to the extension’s layout, as the frontage at least will be visible from the street, and the planning department can help you with our knowledge and design inspiration.






