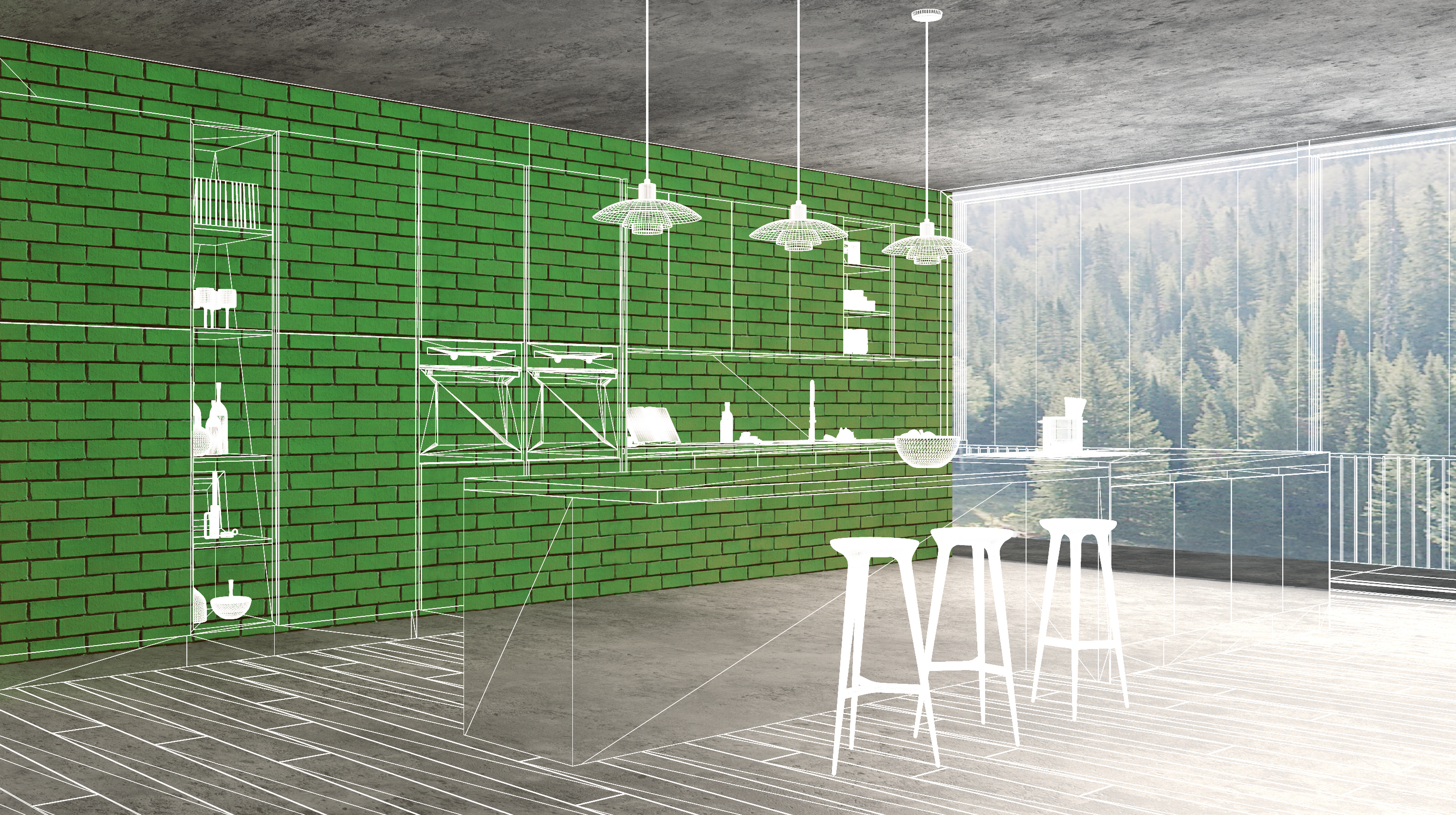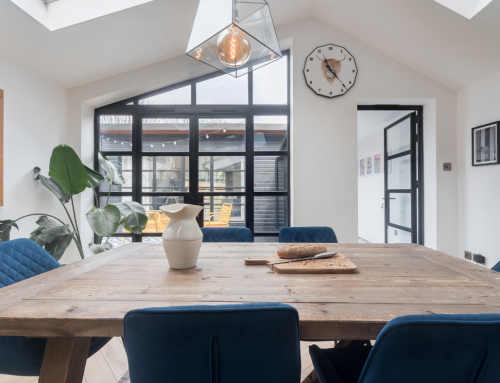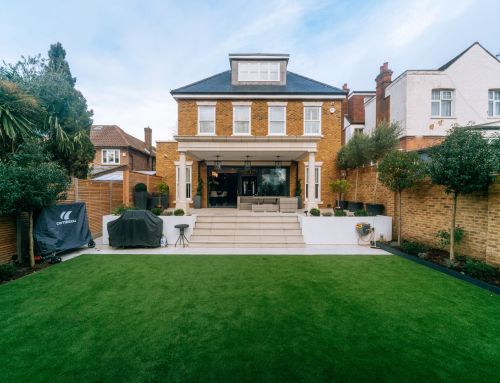Permitted Development – All you need to know
The planning team at Fluent are here to answer your questions and help explain what Permitted Development is and what it covers for your development requirements.
So what is Permitted Development?
Permitted Development (PD) grants homeowners the right to undertake certain types of building that negates the requirement for planning permission. Bottom line is that if you are seeking to reconfigure and refurbish the existing layout of your home, make better use of your loft space and in some cases extend your property or outbuildings, then the rights granted to you under PD may help you get your project started and completed quicker than you might expect.
You don’t necessarily need to be an expert however there is rather a lot to take in, understand and keep up to date with PD. Our team at Fluent can help you every step of the way using our knowledge and expertise when submitting a planning application.
What are the rules under Permitted Development for Extensions?
Detached houses
- You can extend a detached dwelling by 8m to the rear if it’s a single-storey extension
- 3m if it’s a double extension
Semi-detached and terraced homes
- These can be extended up to 6m to the rear of the property if single storey. It’s likely that there will be height restrictions but a rule of thumb they should be more than 4m in height.
- Double-storey extensions must not be closer than 7m to the rear boundary. Any extension must be built in the same or similar material to the existing dwelling.
- Extensions must not go forward of the building line of the original dwelling
- Side extensions must be single-storey, the maximum height of 4m and a width no more than half of the original building
- In Designated Areas, side extensions require planning permission and all rear extensions must be single storey
- An extension must not result in more than half the garden being covered
- You can only do it once and the original building is either as it was on 1st July 1948 or when it was built.
What you need to know
This ‘implied consent’ of Permitted Development is granted in the form of General Development Planning Orders (GDPOs). Depending on where you live in the UK there are separate applications for England, Wales, Scotland and Northern Ireland.
How do you know if you Permitted Development Rights?
The answer is likely to be yes. However, there are a few things to bear in mind. If any space added by past owners since 1948 then this counts towards your Permitted Development allocation.
If your property is located in a Designated Area, such as a National Park, Area of Outstanding Natural Beauty or Conservation Area then your Permitted Development rights may be restricted or removed under the Article 4 direction. This means that rights have been removed in the interest of maintaining the character of the local area. If your property is a listed building then that too could be a consideration.
Let’s look at the rules if you are deciding to build a replacement dwelling and your proposed new home is bigger than the existing house on site. In this case, your Permitted Development rights are likely to be restricted, or in some cases, removed on condition of granting planning permission.
If you have an apartment, flat or maisonette then PD Rights do not apply due to the impact that any alterations could have on neighbouring properties.
What are the Types of Permitted development?
One of the key changes to regulations back in 2019 is that the regulations now make permanent the right to build larger rear single-storey extensions under Class A. This means it is now possible to build the larger extensions subject to the prior approval process without fear of their previously temporary provision expiring.
Types of Permitted Development Rights
Class A – Extensions (enlargement, improvement or alteration)
This allows a householder to build a single-storey side extension up to half the width of the existing dwelling; a single-storey rear extension up to 4m in length for a detached dwelling and 3m long for a semi or a terrace house; and, in certain circumstances, 3m two-storey rear extensions.
The changes that took effect in 2019 now make permanent the decision that larger single-storey rear extensions of up to 8m (6m for semi or terrace) are permissible under Class A — but do require prior notification (see ‘Lawful Development Certificates are key’).
Class B – Additions to the roof
This allows for rear dormers and hip-to-gable extensions as long as the additional volume created does not exceed 50m3 (40m3 for semis and terraced homes).
This allows for an outbuilding to be erected within a residential plot providing it is sited behind the principal (often the front) elevation. It also shouldn’t cover more than 50% of the curtilage and is no more than 3m in height (4m for a dual-pitched roof; 2.5m where it is within 2m of a boundary).
There are also specific regulations relating to Hard Surfaces (Class F), Chimneys & Flues (Class G) and Microwave antennas (Class H).
Is Prior Notification the Same as Permitted Development?
Prior notification is a form of Permitted Development whereby the local planning authority must be notified of the details prior to development taking place. Although prior notification is a form of PD, the process is a lot more involved and the local planning authority (LPA) has a lot more say in comparison with a PD application.
However, these rules do allow for a number of projects to be completed without planning permission.
For house owners, single storey, rear residential extensions can be built up to 8m in depth (6m for a semi or terrace) provided that boundary neighbours are informed. Providing that no objections are received (or any objections received are not considered to have planning merit) and the Local Planning Authority is satisfied that there are no significant adverse impacts arising from flooding, highways or contamination, a Lawful Development Certificate is issued.
What about Prior notification for commercial buildings?
Prior Notification can also be used to change the use of non-residential buildings for residential purposes. It can be used to change buildings from one commercial use to another, too.
A1 (shops), A2 (professional and financial services) and A5 (hot food takeaways) may be converted to residential (up to 150m²). The LPA may consider the design of the associated physical development to ensure it complies with the Local Plan and the potential impact of the loss of the A1/A2 use on the economic health of the town centre.
Agricultural buildings may be converted to residential (up to 450m²), as long as the building is structurally capable of being converted without requiring engineering work and providing access can be achieved. Up to five dwellings may be created up to a maximum floorspace of 465m², of which three may be ‘large’ (>100m²). This change of use is subject to prior approval being sought in respect of:
- transport and highways impacts
- noise impact
- contamination risks
- flooding risks
- location or siting
- the design or external appearance of the building
B1c (light industrial) and B8 (storage) buildings may be converted to residential as long as the gross floor space of the existing building does not exceed 500m². Again, the LPA may assess the highways, contamination, flooding and economic impacts and risks associated with the proposal.
Permitted Development and Lawful Development Certificates
In reality, if a proposal constitutes Permitted Development and is also fully compliant with the regulations, then no application is required.
It’s important to note however that if you choose not to go down the prior notification process, we’d advise applying for a Certificate of Lawful Proposed Use or Development. This is also known as a Lawful Development Certificate (LDC). This will help to ensure that your proposal is fully compliant with the regulations to avoid difficulties post construction.
Enforcement action for non-compliance is rare. However, if an LPA deems that a planning proposal does not comply with PD regulations then you may be faced with enforcement action. This may result in a request for a retrospective application.
It’s always best to get expert advice prior to any building works because if permission is refused then you may have to demolish any buildings that are not compliant.
What are the rules under Permitted Development for Extensions?
Detached houses
- You can extend a detached dwelling by 8m to the rear if it’s a single-storey extension
- 3m if it’s a double extension
Semi-detached and terraced homes
- These can be extended up to 6m to the rear of the property if single storey. It’s likely that there will be height restrictions but a rule of thumb they should be more than 4m in height.
- Double-storey extensions must not be closer than 7m to the rear boundary. Any extension must be built in the same or similar material to the existing dwelling.
- Extensions must not go forward of the building line of the original dwelling
- Side extensions must be single-storey, the maximum height of 4m and a width no more than half of the original building
- In Designated Areas, side extensions require planning permission and all rear extensions must be single storey
- An extension must not result in more than half the garden being covered
- You can only do it once and the original building is either as it was on 1st July 1948 or when it was built.






