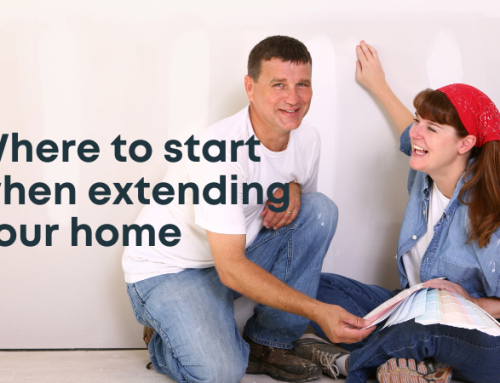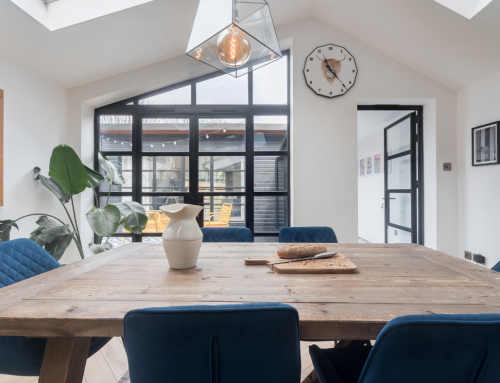If your house has land to the side, it could be utilised by building an extension. On most houses this outside space is only used for sheds, storing bins, or left completely unused. A single storey extension can allow you to build a garage, a study or home office, large utility room and a downstairs toilet, or shower room. It can also be a good way of increasing the size of your kitchen without losing the main part of your garden. A double storey extension can be designed to accommodate additional bedrooms, improve the size of the family bathroom, or create a master bedroom suite.
Depending on what you use the internal space for, it could have a bearing on the cost of your build. If you are adding utility rooms, increasing the size of a kitchen or creating additional bathrooms these are all more expensive than, say, a bedroom or a study. Take time to carefully consider how you want to use the space and what you want to use if for.
Most builders will work on an average build price of between £1600-£2000 per square metre for an extension. This price will include foundations and the roof, so if you are building at ground and first floor level, this price per square metre could drop to around £1000 for the upper floor. For example, most semi-detached properties are around 9m deep and can have up to 3m from the side wall to the boundary. This would mean you could build an extension with a floor area of 27sqm per floor. The ground floor would cost between £43,000 – £54,000; the first floor would likely be between £27,000-£35,000.






