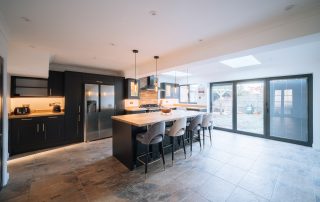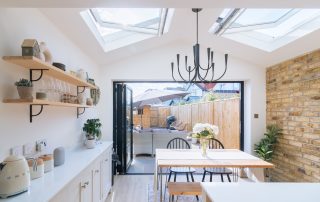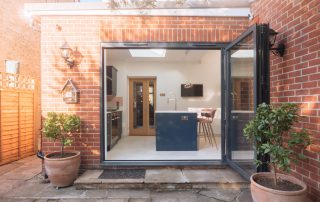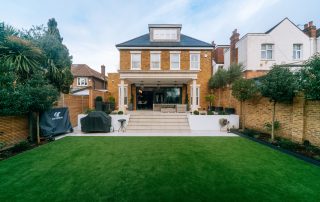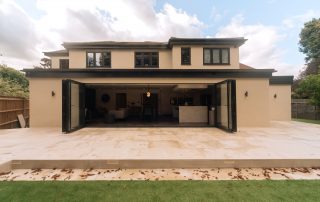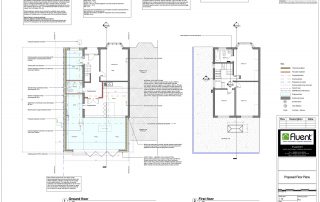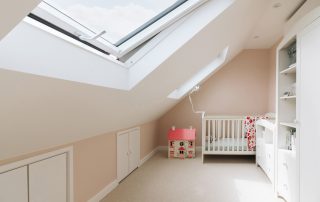Why does VR change lives… virtually?
2D and 3D images are here to stay and will always have a place in architecture and the planning process but… technology is moving fast and if designers and architects do not adopt and invest in virtual reality then they may get left behind! First up, what is VR? VR, or virtual reality, is [...]



