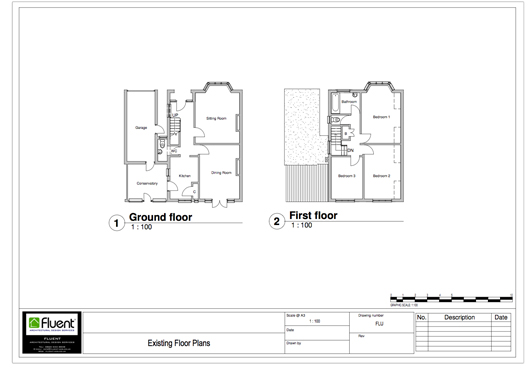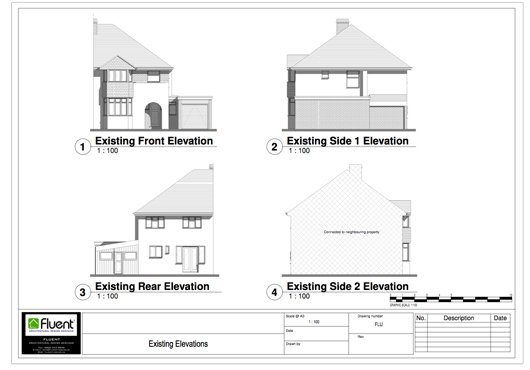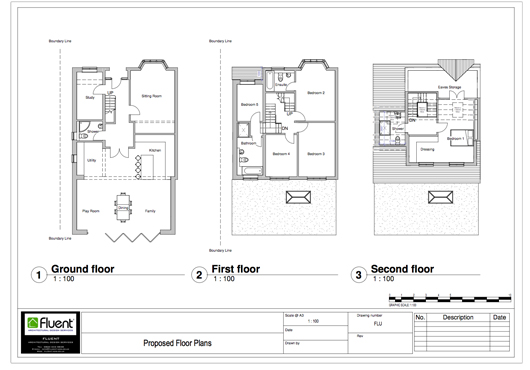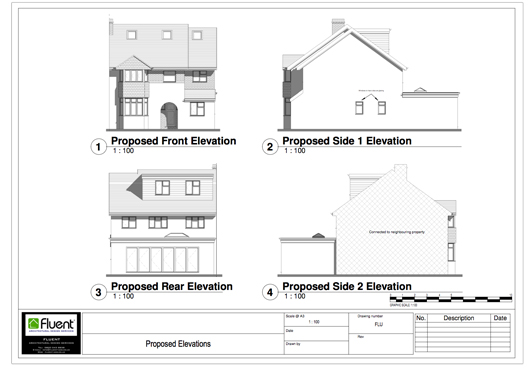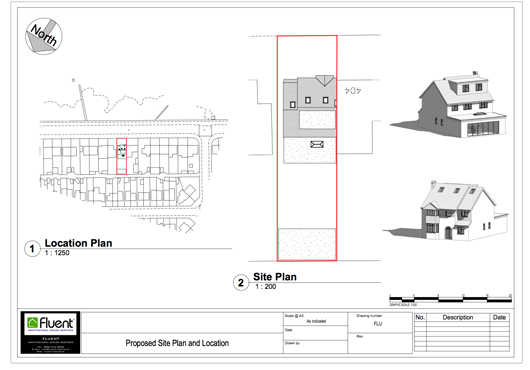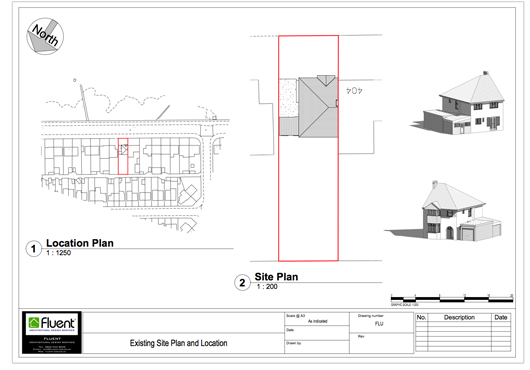Architectural Drawings Essential Plans for Successful Projects
Architectural drawings provide the foundation for any construction or renovation project. These detailed plans offer a comprehensive view of your property’s design, showing both current layouts and proposed changes. Using advanced Autodesk Revit software, our team produces architectural drawings that are accurate, tailored to your project’s unique needs, and compliant with local planning authority guidelines. With these plans in hand, you can approach your project confidently, knowing that every detail is meticulously accounted for.
What Our Architectural Drawings Include
Our architectural drawings include a range of critical elements, such as site layouts, floor plans, and building elevations. Each set of plans is customised to suit the specific requirements of your project, ensuring both clarity and precision. We prepare each drawing to scale, present them on A3 sheets, and provide PDF copies for easy reference. Printed copies are also available upon request for a small fee, helping you keep your project documentation organised and accessible.
How Architectural Drawings Support Design and Planning
Architectural drawings act as a roadmap for each project, guiding the planning and construction phases. These project plans allow both you and your contractors to visualise the completed design, offering a clear picture of the space’s layout and intended functionality. By relying on these drawings, you can streamline the renovation process, anticipate potential challenges, and keep the project on track from start to finish.
View Examples of Our Detailed Drawings
To see the quality of our detailed plans, download sample architectural drawings by clicking the images below. These examples showcase our commitment to detail, accuracy, and quality, giving you a preview of how your completed project will look before construction begins.

