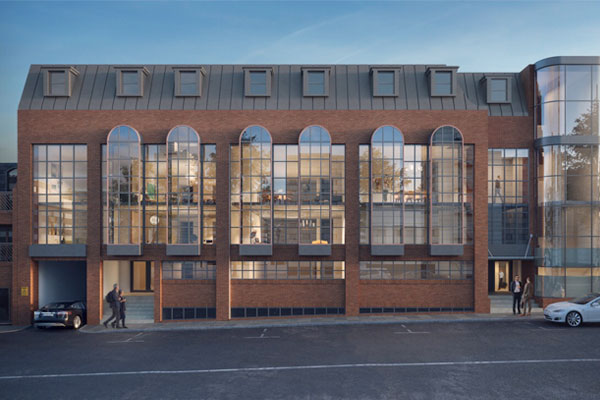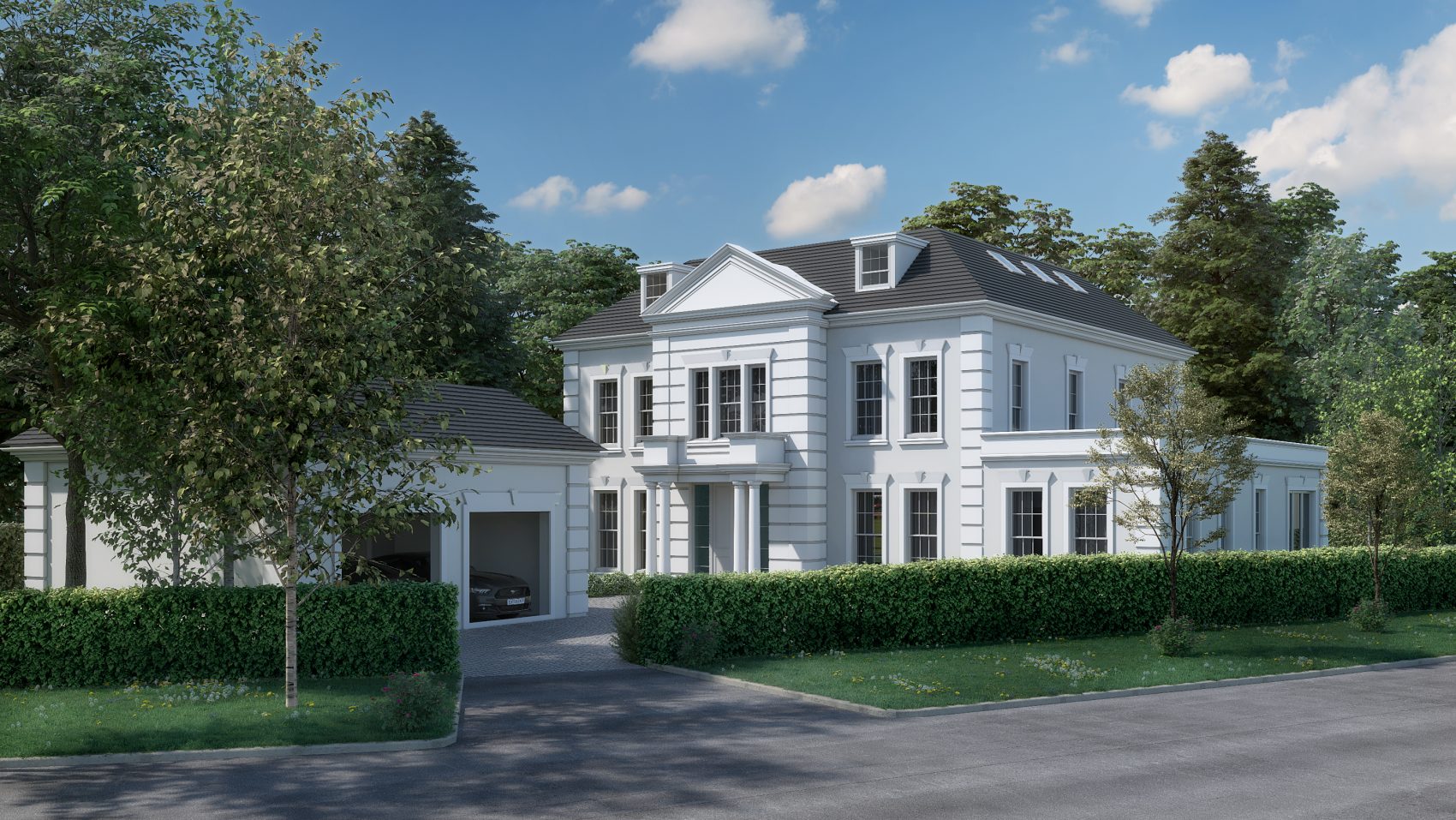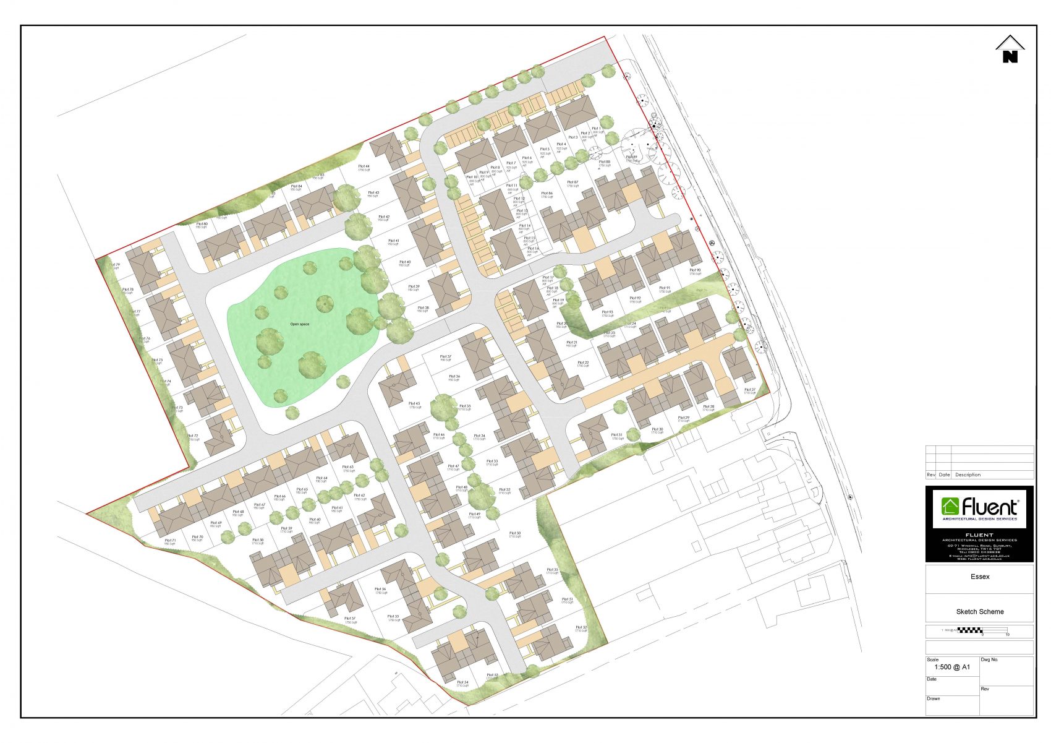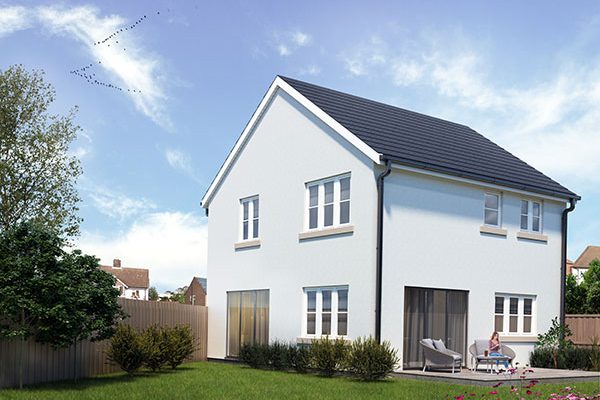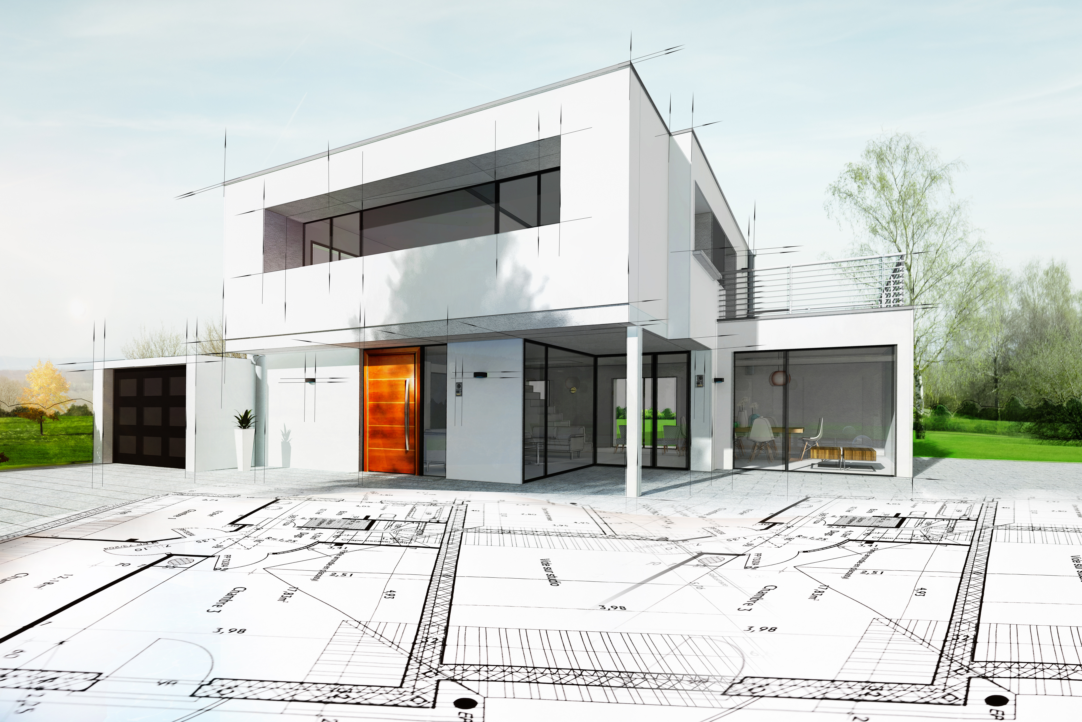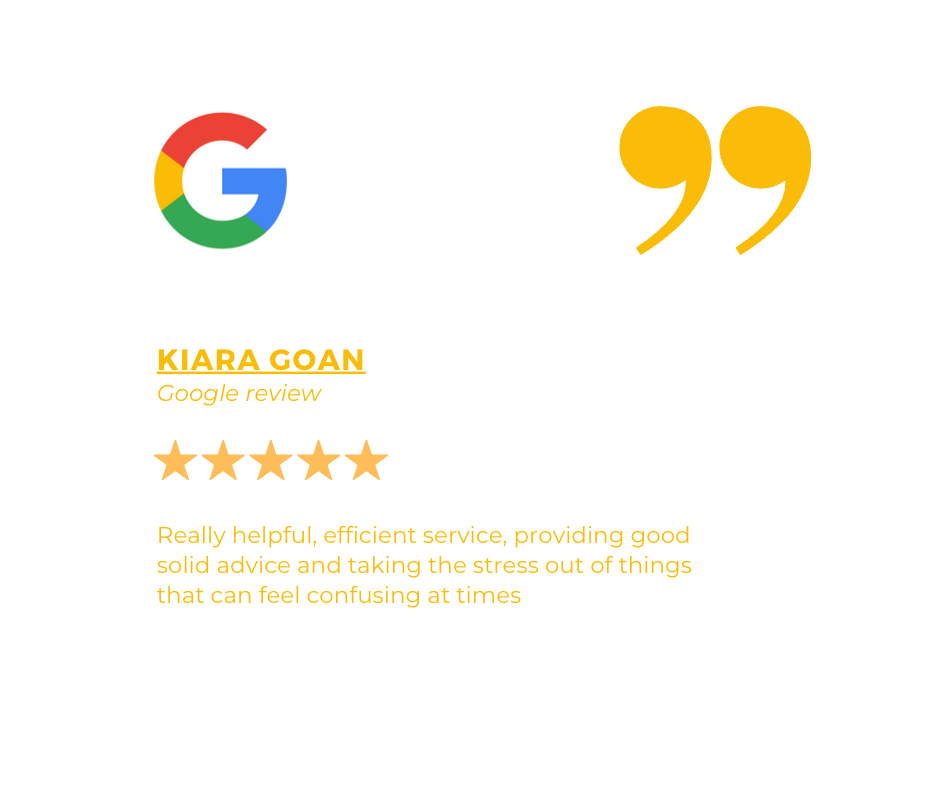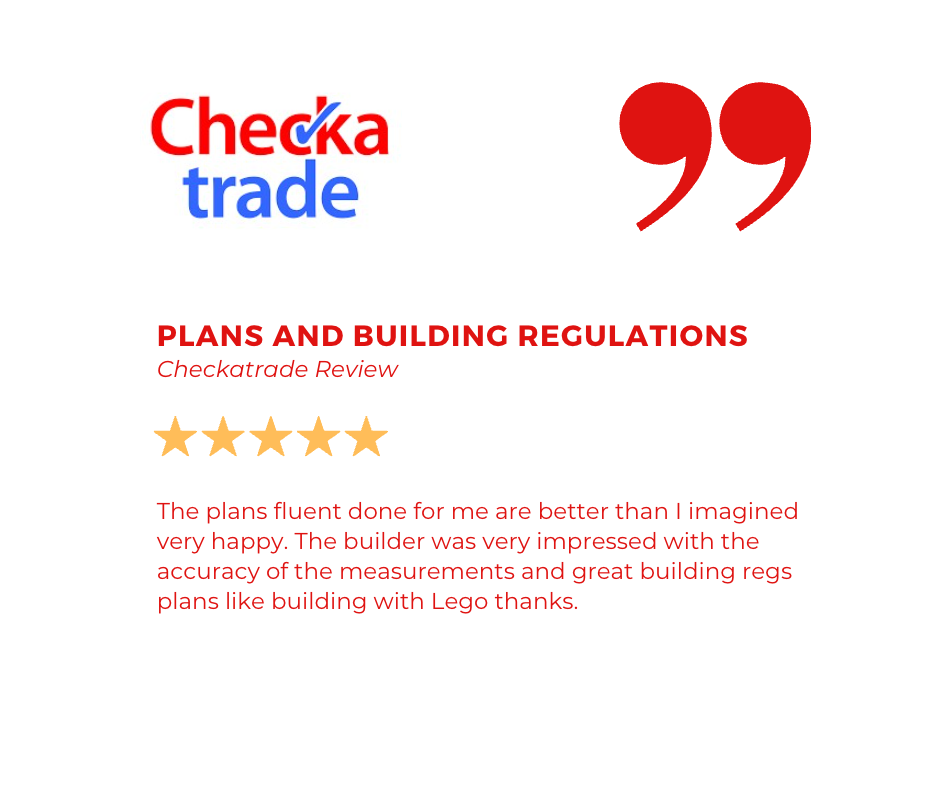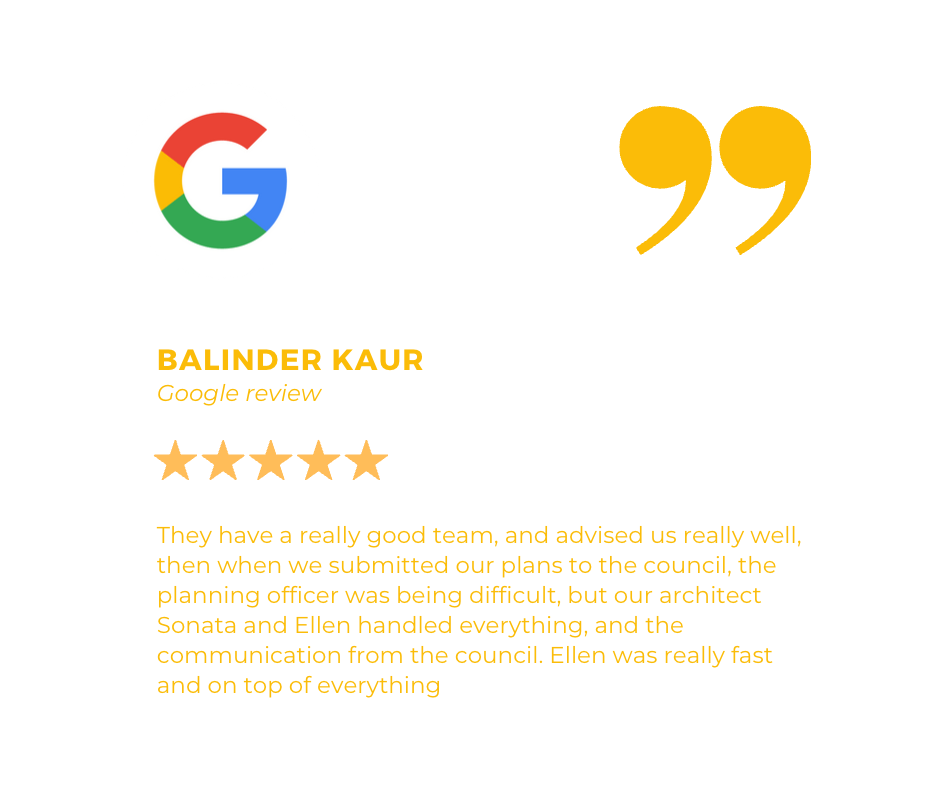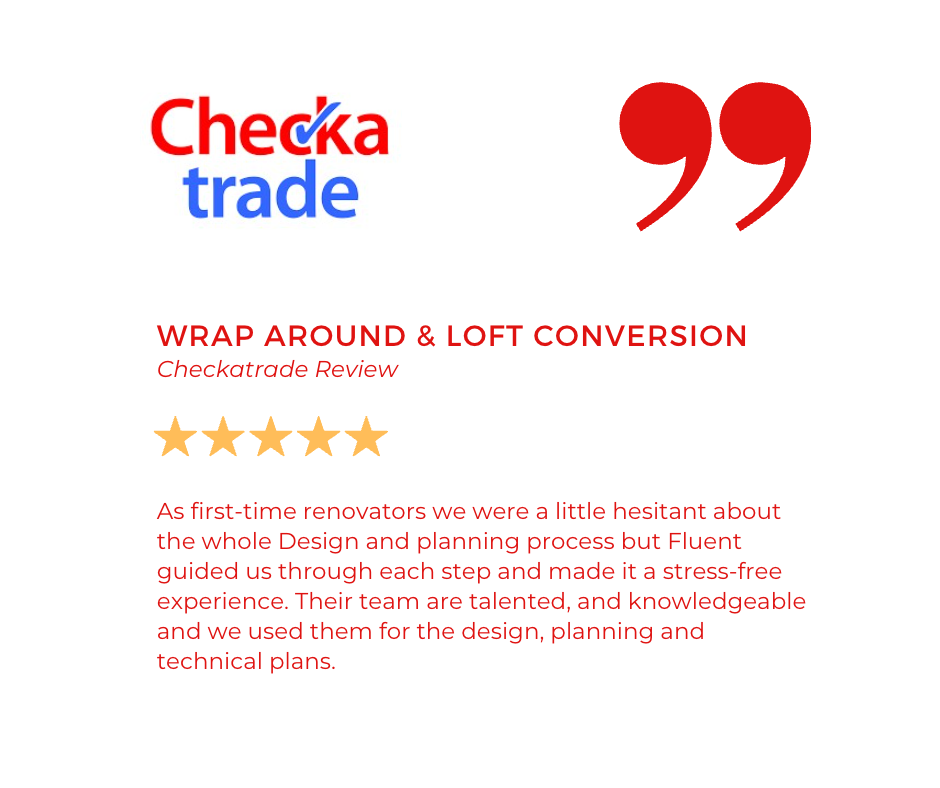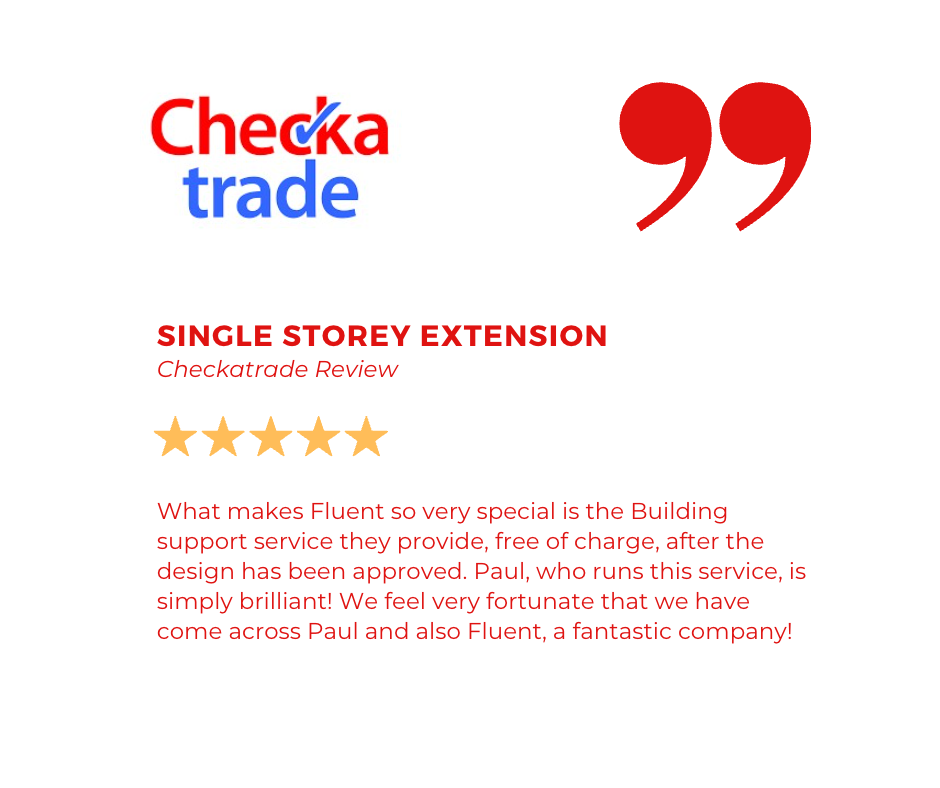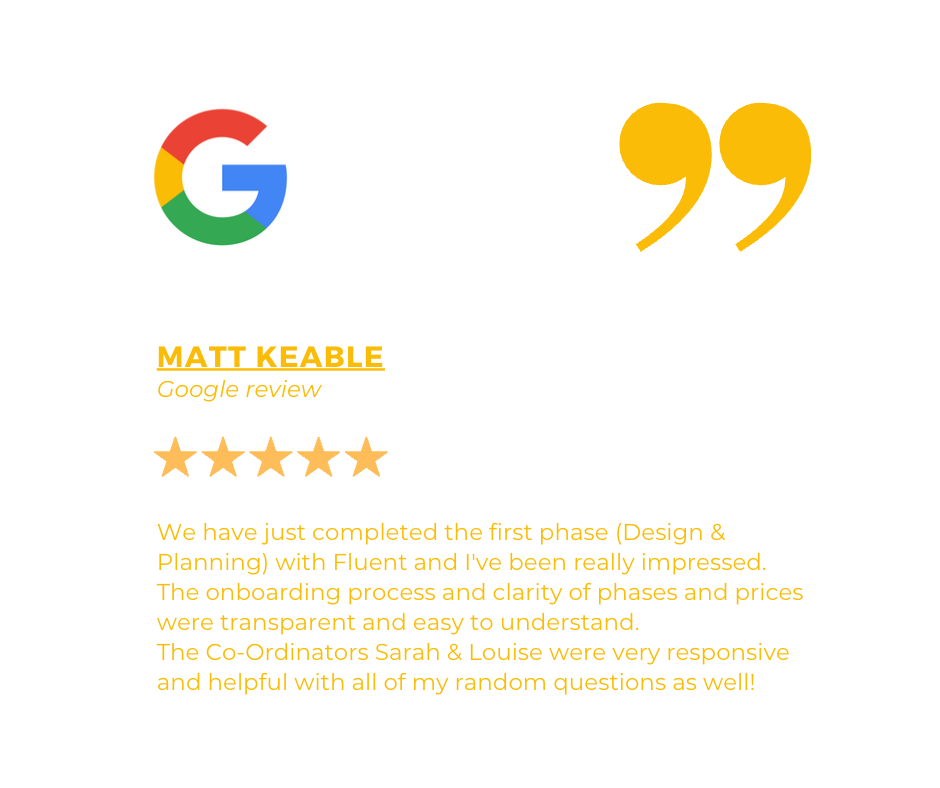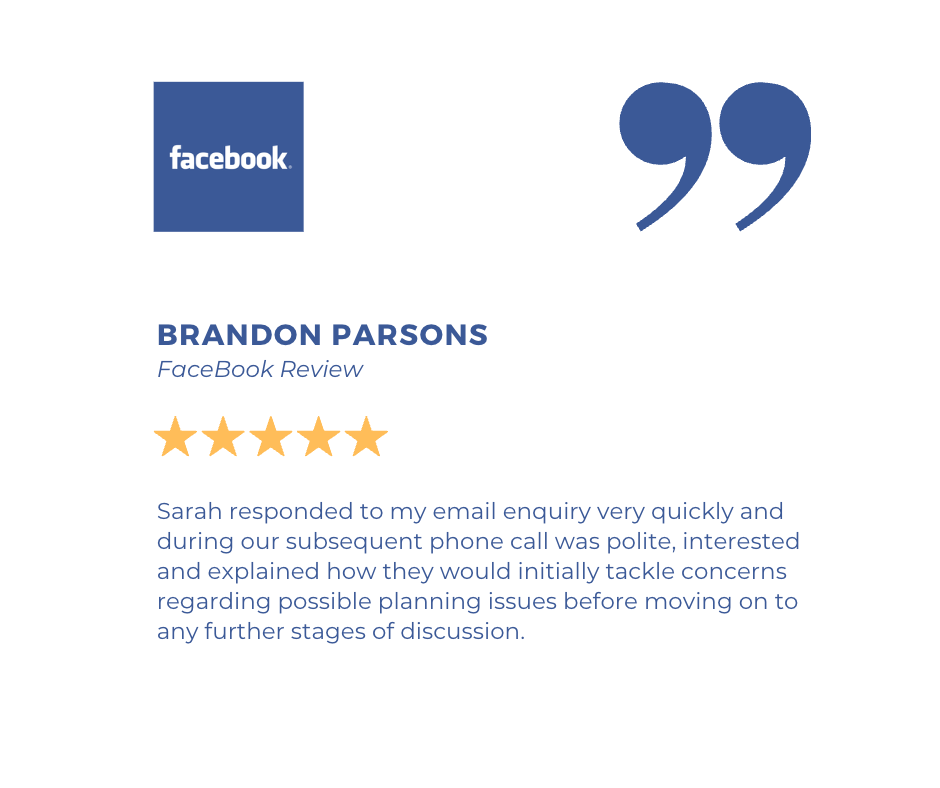Working Drawing Packages
Working Drawings for Building Regulation Approval
If you’re a land developer, you know that obtaining planning approval is only the first step. The next crucial phase is ensuring your project complies with building regulations. That’s where our detailed working drawings come in. We specialise in preparing the technical design that integrates all the essential architectural, structural, and building services information. With our help, you can confidently move forward to achieve Building Regulation approval.
Why Working Drawings Are Essential
Our expert team works closely with you to produce drawings that cover every aspect of your building’s fabric. These detailed plans are critical during the construction phase, as they ensure your contractor has precise, specific information to work from. Without thorough working drawings, there’s a higher risk of construction issues that could delay your project or impact the final result.
Key Features
Whether you’re constructing a new home, a commercial building, or an entire development, our working drawings ensure your project runs smoothly. These plans are used by contractors to ensure that every element of the build meets the highest standards. Additionally, we incorporate all the necessary details to comply with building regulations, making the approval process seamless.
- Architectural details: Comprehensive plans of the structure’s layout and design.
- Structural information: Specifications on load-bearing elements and materials.
- Building services: Integration of electrical, plumbing systems.
Click here to explore the official UK government guidelines on building regulations to learn more about what’s required for your project.
Get Your Working Drawings Ready Today
Ready to move forward with your project? Our team of experienced professionals are here to help.
What Our Drawing Plans Include
-
Alterations to layouts if required prior to preparation of building regulation plans – Client to advise.
-
Produce building regulation plans based on approved supplied plans.
-
Preparing drawings for Building Regulations approval (LA, NHBC, APPROVED INSPECTOR).
-
Resolving any issues over the drawings and specifications with the Checking Authority.
-
Preparing a site layout drawing.
-
Preparing construction elevation drawings at 1:100.
-
Fully dimensioned floor layouts at 1:50.
-
Roof plans at 1: 50.
-
Block plans.
-
Section drawings at 1:50 showing all relevant storey heights, windows, lintels, stairs, sole plates, wall plates etc.
-
Window schedule, size and reference only.
-
Amending drawings within agreed timescales following assessment by Client.
-
External works Plans Driveways Paths etc.
-
Surface water design within plots. It is assumed specialist consultants will design the surface water drainage system for the site.
-
Above ground foul drainage within plots. It is assumed specialist consultants will design the foul drainage system for the site.
-
Liaison with Consultants appointed by the Client.
-
Liaison with Consultant Engineer with regard to setting out information.
-
Answering client queries as they arise.
-
Preparation of design SAP – To be completed by an external consultant.
INTERACTIVE VIRTUAL TOURS

Virtual Reality
Off Plan Sales Tool
Selling Off Plan has never been so easy with our fully immersive Virtual Tour experience – using the latest technology to ‘sell the dream’.

Enhanced Experience
Boost Your Sales & Marketing
Our interactive models will allow your prospective
buyers the opportunity to experience a fully furnished
home before a brick is laid.

Showreels
Get The Full Picture
Your showreel can be used on all digital marketing platforms, advertised on estate agents’ websites and windows, or simply share with clients.

QR Codes
Great Content, Easy Access
QR Codes allow buyers easy access your showreels and 3D perspectives on their handheld device. Great for print & display.
Our Team of Experts

Ellen
Planning Consultant
Over 10 years of experience in residential planning

Neville
Head Designer
20 years’ experience in medium and large residential development schemes

Elaine
Planning Consultant
15 years industry experience and 10 years experience as a Local Authority planning officer
Why do house builders work with Fluent?
House builders rely on architectural designers’ creative imagination and unique combination of consultative communication skills to optimise a design brief for maximum value. Its also vital for house builders to see a role for designers in maintaining this value by efficient, error-free and timely service provision through technical design, planning, construction and beyond.
Most house builders acknowledge that, for reasons to do with their staff training and focussed perspective on financial risk, they themselves can sometimes stand in the way of trusting a third party to offer the best solutions. With a powerful partnership with Fluent we are a trusted resource, delivering great architecture design with support that allows greater flexibility, quality and cost control for projects of any size.


