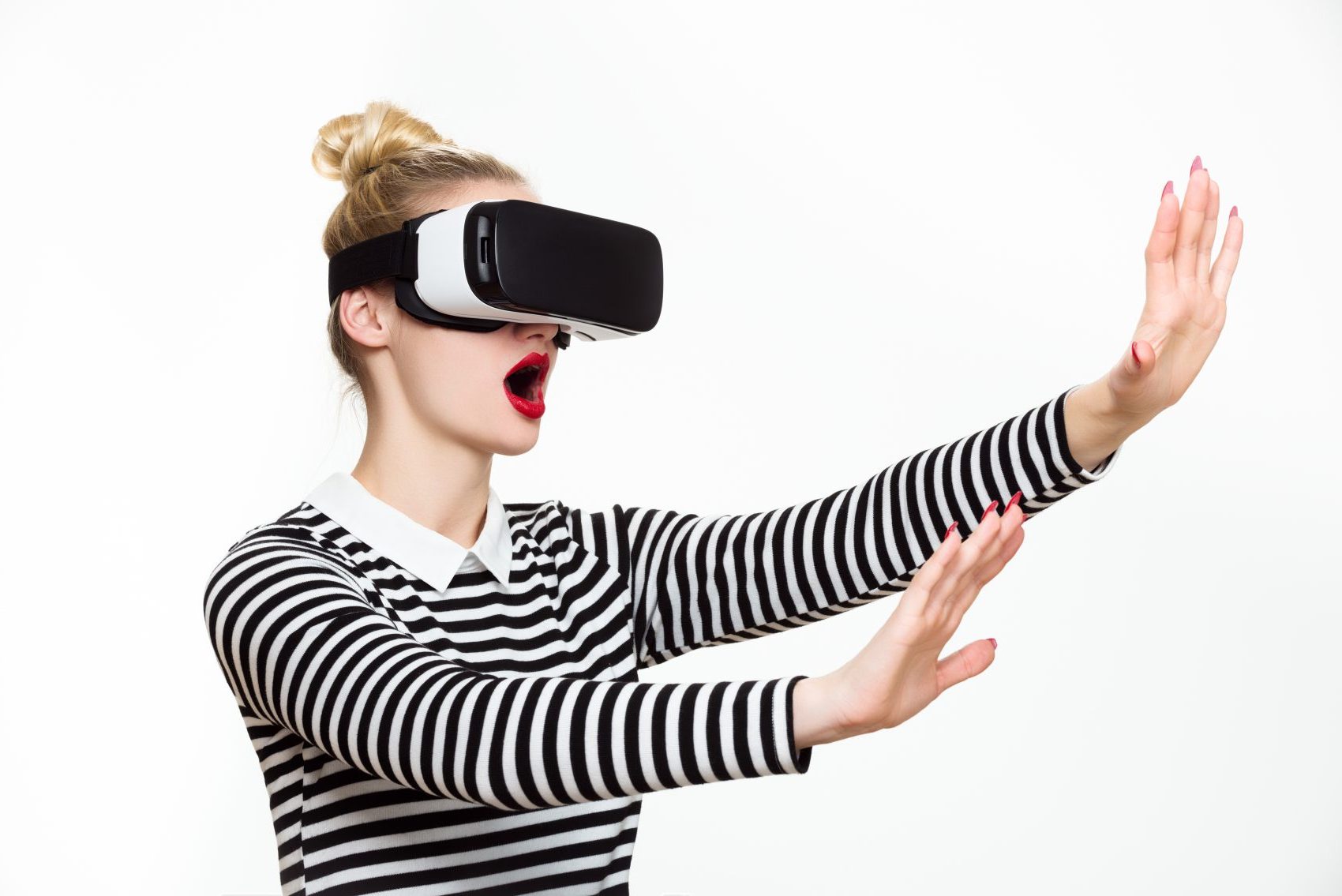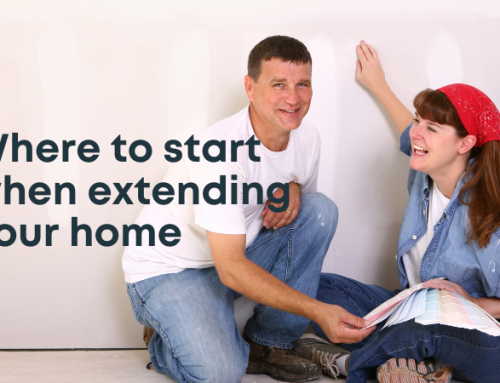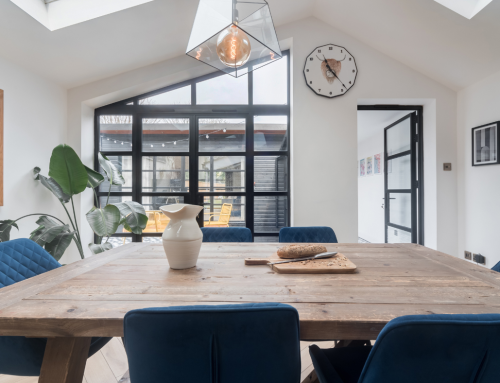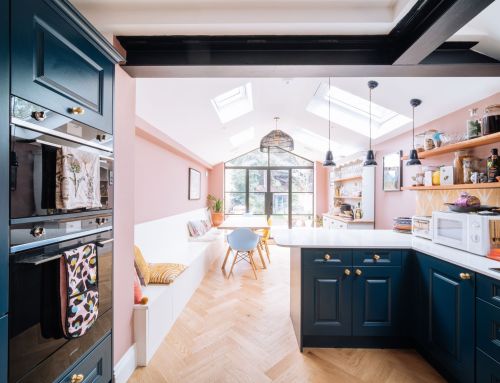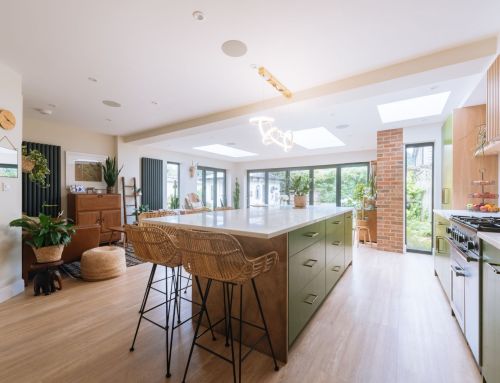2D and 3D images are here to stay and will always have a place in architecture and the planning process but… technology is moving fast and if designers and architects do not adopt and invest in virtual reality then they may get left behind!
First up, what is VR?
VR, or virtual reality, is defined as a computer-generated simulation of a 3D image that you interact with. This allows the designer and the client/s to immerse themselves in the design via HMDs (Head Mounted Displays) bringing the design to life right in front of an individual.
Tell me more about HMDs
HMDs (Head Mounted Displays) vary in technology and price, from the Oculus Rift, HTC Vive down to the Google Cardboard which can even be branded.
Effectively they are a pair of googles strapped onto your head, each eye is shown a slightly different view which fools your brain into thinking you are inside a virtual 3D world. The wearer then experiences the feeling of being present along with the scale and depth of their project.
Why bother with VR?
It is quite surprising how many people struggle with visualising space and understanding plans, and even where a 3D visual helps immensely the value that VR adds is phenomenal. Clients can walk through their space and completed project before it has even started. This will give them a complete understanding of the designer’s ideas and enable them to view from different angles.
With client/s knowing how the project will look and feel not only helps them but also speeds up the decision process giving the client/s confidence that their dream home will be their dream home!
Another benefit is being able to avoid costly mistakes by having to modify a design once seen in person. If a wall is incorrect and needs removing, then this can be avoided with the introduction of VR. Design issues can be changed, and real-time solutions offered during meetings avoid countless rounds of revisions.
The future!
VR plays an important role at all stages of the design to the construction process, is effective at showing spaces and even the impact of light on a room at different times.
We are pleased to be launching our VR on 7th March and here is a sneak peek at what the service will do for our clients:
- Design & Drawing – by using VR technology we will be able to allow homeowners to get inside the plan and even walk around their new space.
- Light – demonstrate how will light move in the space from bifold doors to skylights
- Placement – how will furniture, fixtures and fittings look when the space has been completed
- How does it feel? – VR offers the opportunity to see the flow of the new space and how it connects to the rest of the home. You simply can’t match this experience from a 2D plan
- Planning – where there might be restrictions in the planning process then VR will help designers overcome these challenges and better explain to homeowners how the overall design will work in the eyes of planners
Our VR service will reduce the time it takes to approve your designs and provide the very best way in which to match your expectations and allow you to start planning the fun elements such as soft furnishings and you will have a unique experience in already being inside your home improvement design.
If you would like more information on our VR services and launch, then please drop us your details and we’ll make sure you are the first to know.

