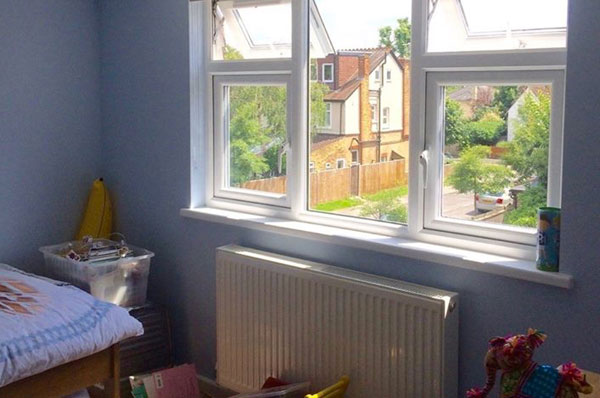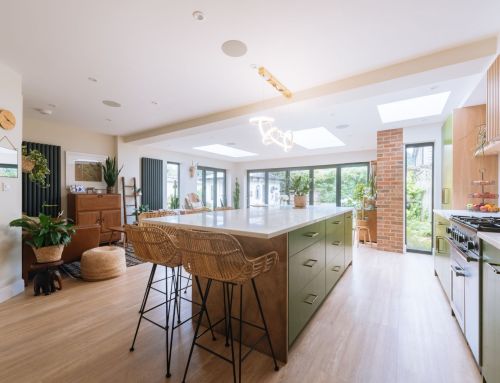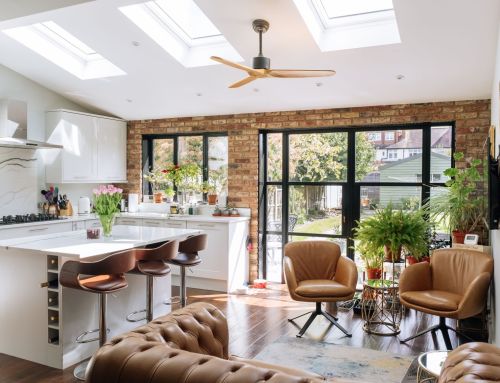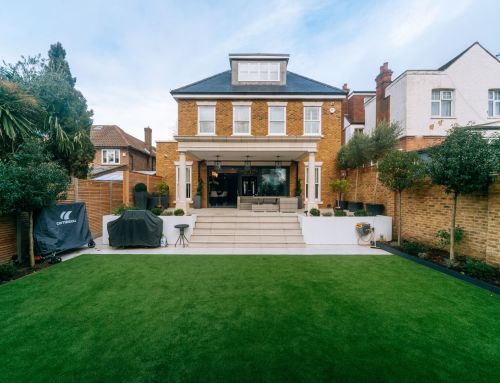We were contacted by Ben and Sian to plan a Loft Conversion in Teddington where they were looking to create a new double bedroom, a single guest bedroom that could also be used as a home office along with a shower room.
Take a look at the photos and see what you can achieve within your loft space.
In most cases a loft conversion can be completed under permitted development planning guidelines, which gives the designers more scope on the size and look of the dormer. It also means the approval process will be fairly straightforward.
Building Regulation guidelines state that a minimum head height of 2 meters internally is required for all loft conversions. If your property does not meet this standard, other options such a lowering the floor can be explored. During your onsite consultation our designers will take a measurement of your loft height and advise on the best possible option.
The type of loft conversion will depend on your property roof line, what you would like to achieve and your budget.










