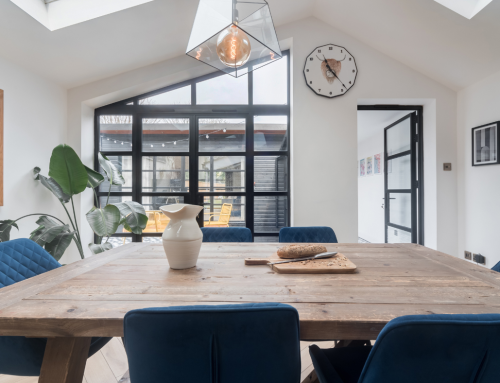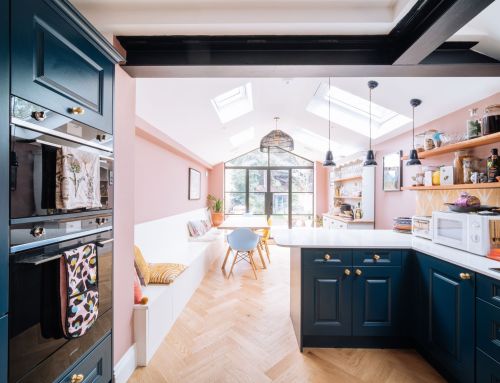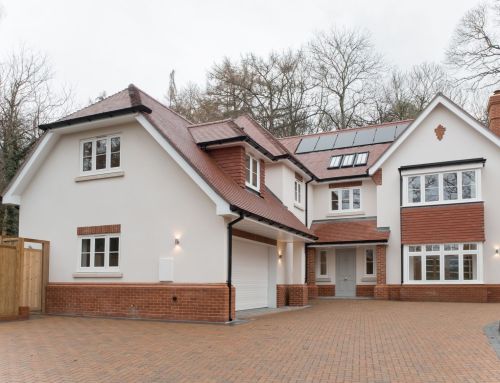Prior Approval and Large Home Extensions: Key Insights
Understanding Prior Approval and Its Role in Home Extensions
Prior Approval is a critical aspect of extending your home under the Neighbourhood Consultation Scheme. It enables homeowners to build larger extensions than those typically allowed under standard Permitted Development rights. While the process avoids the complexity of a full planning application, it does require notifying your local council and consulting your neighbours.
Key Features of Prior Approval
- Permitted Development Flexibility: Allows semi-detached and terraced homes to extend up to 6 meters and detached homes up to 8 meters in depth.
- Neighbor Consultation: Neighbors can object if the extension impacts light, privacy, or other factors, potentially leading to refusal.
- Quick Approval: Decisions are typically made within 42 days.
Tips for Securing Approval
- Understand Limitations: Extensions must remain within the rear of the property and adhere to size and height restrictions.
- Engage Neighbors Early: Address concerns before submitting your application to avoid objections.
- Ensure Compliance: Work with a professional to verify that your plans meet all legal and structural requirements.
What to Consider for Large Extensions
The larger extension sizes under Prior Approval can dramatically enhance your living space, but they come with specific challenges:
- If your property already has extensions, their dimensions must be deducted from the allowable total depth.
- Features like bay windows or existing projections can complicate calculations. Accurate research is essential to confirm what is permissible.
- The extension must not exceed half the width of the original house if built off a projection.
Benefits of the Prior Approval Scheme
- Avoids the full Householder Planning Application process.
- Provides a streamlined way to add significant space to your home.
- Permanent extension of the scheme eliminates past deadlines for completing builds.
Expert Assistance for Seamless Extensions
Professional guidance ensures your plans align with local regulations and minimizes the risk of objections or delays. From verifying prior applications to designing compliant extensions, expert input simplifies the process.
The prior arrival scheme cannot be applied for retrospectively i.e. after you have constructed an extension of 6 metres in depth.







