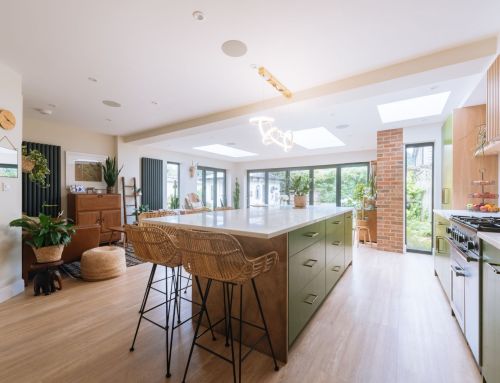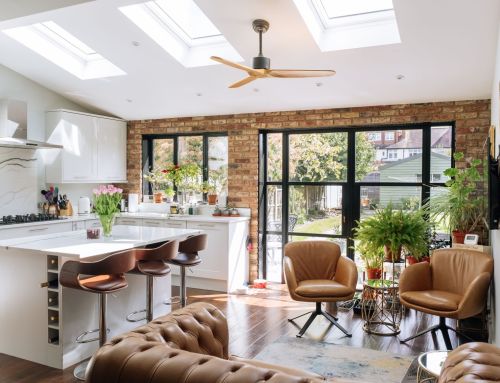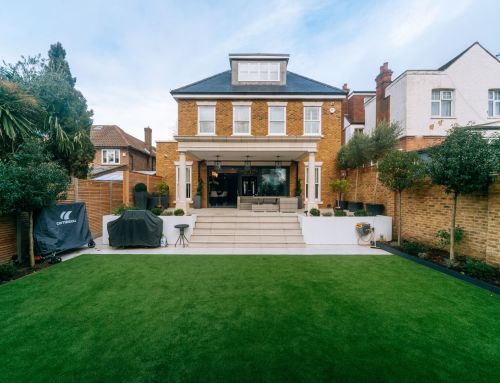Hip to Gable Loft Conversion: Enhancing Space and Value
In 2017, our clients approached us to undertake a hip to gable loft conversion as their 85-year-old roof needed replacing. They saw this as a perfect opportunity to transform their home and create additional living space. This conversion not only added a new bedroom and bathroom but also allowed them to repurpose an existing room into a dedicated home office, significantly decluttering their living space.
The Benefits of a Hip to Gable Loft Conversion
Our client shared their experience:
“We somehow managed to raise two children with only one bathroom in the house. This will make life so much nicer when they are home and when we have guests staying, as they will have their own floor and bathroom.”
Hip to gable loft conversions are one of the most effective ways to maximize the potential of a semi-detached or end-of-terrace house. By extending the hipped roof to form a vertical gable wall, this type of conversion creates a larger, more functional loft space that can accommodate a bedroom, bathroom, or even a multipurpose room like a home office or study.
Client Testimonial: Fluent’s Approach
Our clients were delighted with the process and results, praising Fluent’s services:
“This was our first home extension, and we were very pleased with Fluent Architectural Design Services. Fluent explained the process in detail, provided comprehensive documentation for builders and structural engineers, and promptly secured council application approval. They also recommended an excellent building contractor. I highly recommend Fluent Architectural Design.”
Why Choose a Hip to Gable Loft Conversion?
- Increased Living Space: A hip to gable loft conversion transforms underutilized roof space into valuable living areas, often complete with a bedroom, en-suite bathroom, and additional storage.
- Improved Property Value: Adding usable space can significantly increase your property’s value, making it an investment that pays off in the long run.
- Customizable Design: Whether you need a home office, guest bedroom, or master suite, the layout can be tailored to meet your needs.
Key Considerations for Your Loft Conversion
- Planning Permission: Most hip to gable loft conversions fall under permitted development rights, meaning planning permission isn’t required. However, properties in conservation areas or with previous extensions may need formal approval.
- Structural Integrity: A structural engineer will assess your home to ensure it can support the additional weight of the conversion.
- Staircase Design: Fluent specializes in designing efficient layouts that minimize disruption to existing spaces. For this project, we avoided moving first-floor walls to fit the staircase, a solution other architects struggled to achieve.
Our Process
- Consultation and Survey: We discuss your goals and evaluate your property to determine the best approach.
- Design and Planning: Fluent creates detailed architectural plans that align with your vision and comply with local regulations.
- Approval Process: We handle council applications and ensure all necessary permits are secured promptly.
- Execution and Support: Fluent provides builders with comprehensive documentation, including structural calculations, ensuring a smooth construction process.
Get Started on Your Hip to Gable Loft Conversion
A hip to gable loft conversion is a smart way to enhance your home’s functionality and value. Whether you’re looking for more space, a stylish design, or an efficient process, Fluent Architectural Design Services can bring your vision to life. Contact us today to explore your options and start your transformation.











