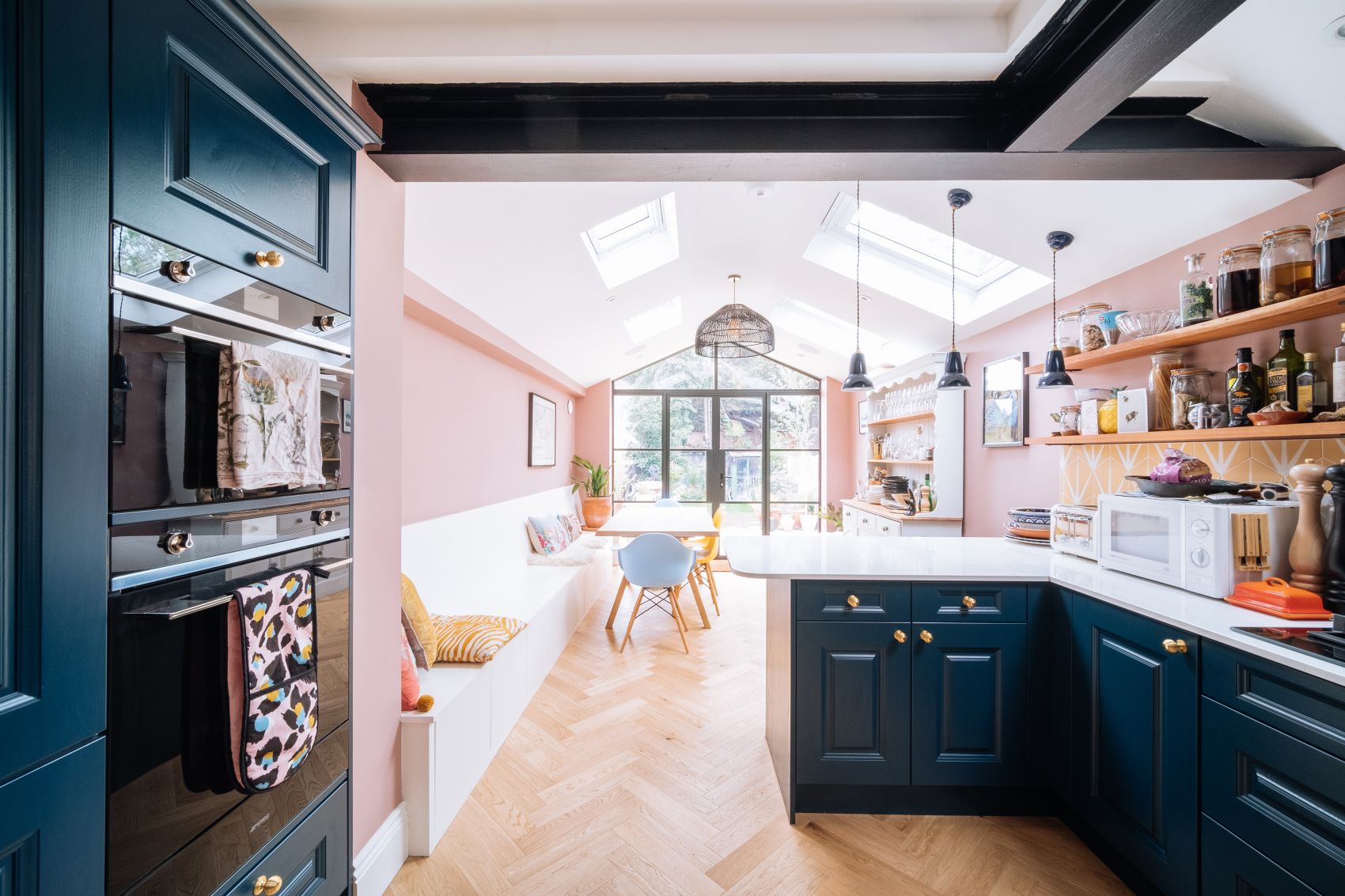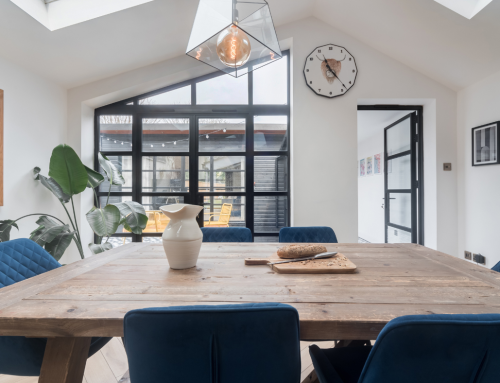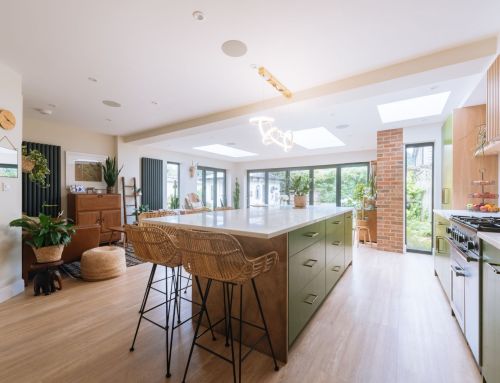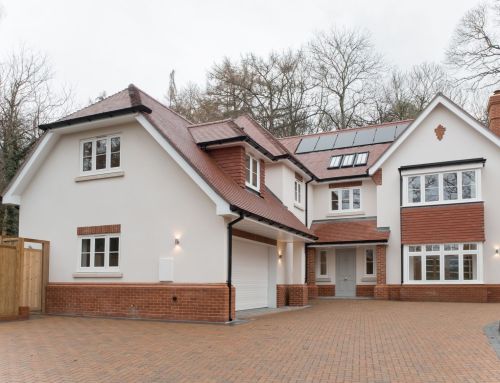Enhancing Your Home: The Role of Structural Engineers
If you’re considering a house extension, it’s essential to involve a range of professionals to ensure a successful project. Among these experts, a structural engineer plays a pivotal role in ensuring your house extension not only meets your design aspirations but also possesses the necessary structural integrity. Let’s delve into the vital role that structural engineers play in your building project and how they collaborate seamlessly with architectural designers to bring your vision to life.
Why a Structural Engineer Matters
A structural engineer brings a wealth of expertise to the table, performing intricate structural calculations that underpin the entire project. These calculations consider various factors, including the placement of the extension, the weight of materials, and the level of structural support needed. Whether you’re planning to remove walls, undertake loft conversions, or alter room layouts, a structural engineer’s involvement is crucial.
For instance, if your extension involves removing a load-bearing exterior wall to expand your kitchen, a structural engineer will calculate the load-bearing requirements. This calculation guides builders in installing the correct size of support beam, ensuring your extension’s stability.
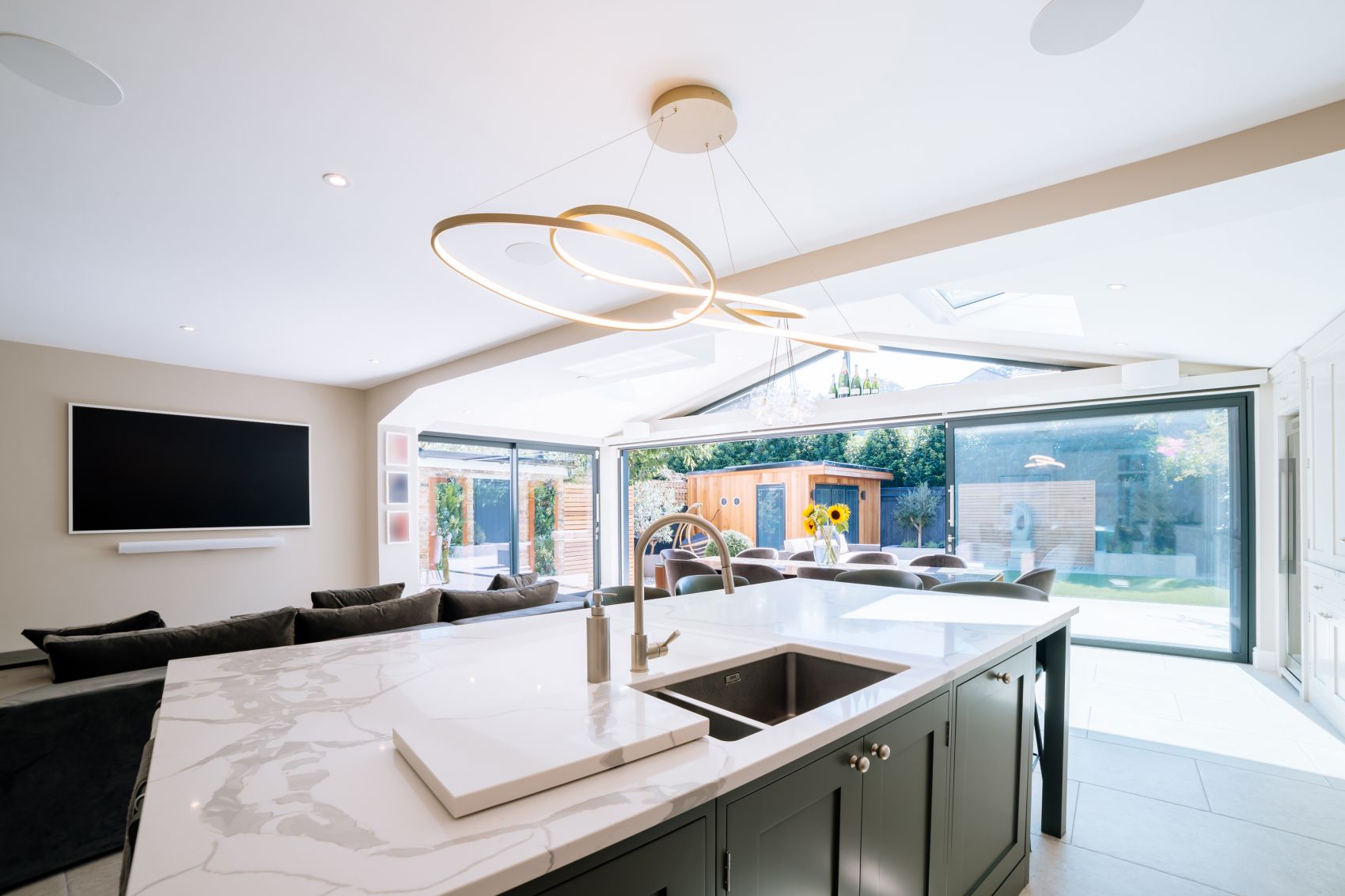
Digging Deeper for Accuracy
To ensure accuracy, a structural engineer might require excavation work to examine the depth of your home’s foundations. This step enables precise structural calculations and determines whether underpinning is necessary to prevent future subsidence. These calculations form the foundation of the plans and serve as a guide for builders to ensure compliance with building control regulations.
Designers and Structural Engineers: A Perfect Collaboration
Architectural designers and structural engineers work in tandem to harmonise design visions with structural necessities. These plans are then submitted as planning and building regulation applications, with local authorities scrutinising the engineers’ calculations to ensure regulatory compliance.
Choosing the Right Approach
When contemplating the need for a structural engineer, consider the scope of your project. Working with a company that includes structural calculations as part of their service could lead to cost savings. Such companies offer comprehensive house extension and renovation solutions, streamlining the process and sparing you the hassle of coordinating multiple professionals.
The Expertise Behind Your Dream Extension
At Fluent Architectural Design Services, we understand the significance of marrying architectural innovation with structural soundness. Our in-house structural engineer possesses the knowledge and experience to deliver precise calculations and comprehensive support. Whether your project involves steel, glass, concrete, timber, or aluminium, we ensure your house extension not only looks impressive but also stands the test of time.
Discover our comprehensive Design, Planning and Technical packages.

