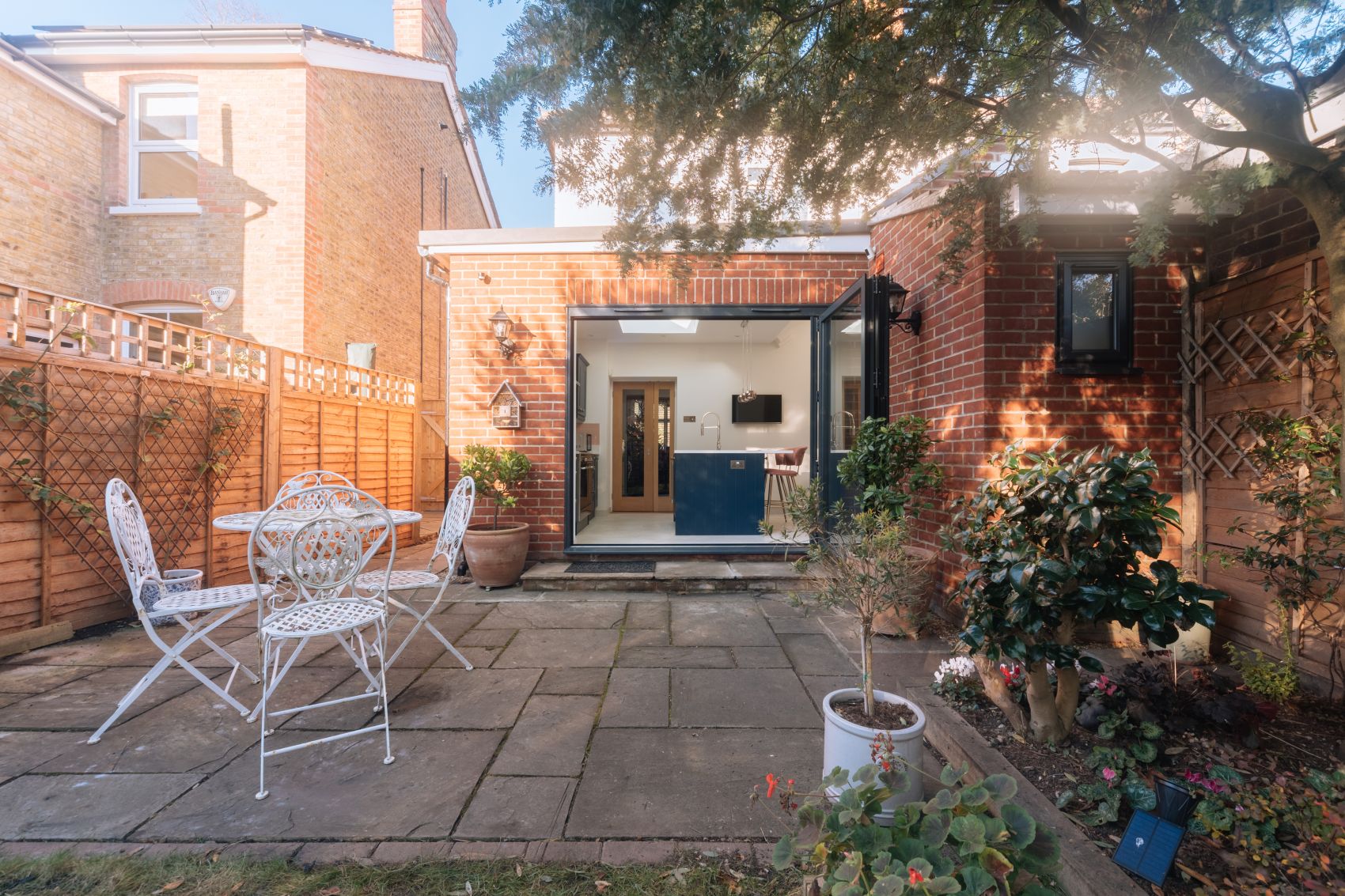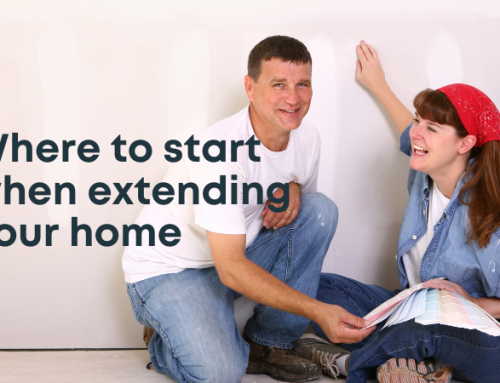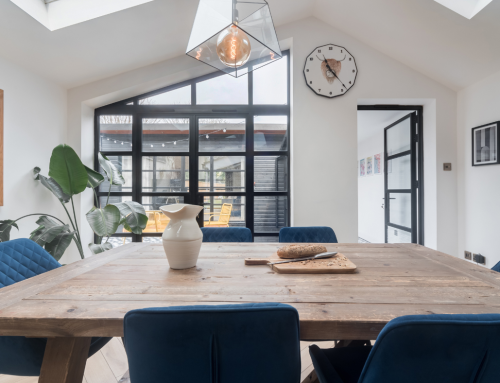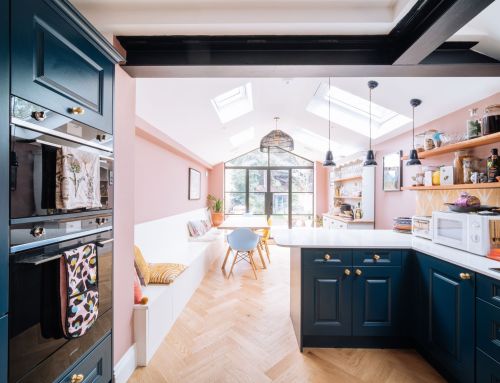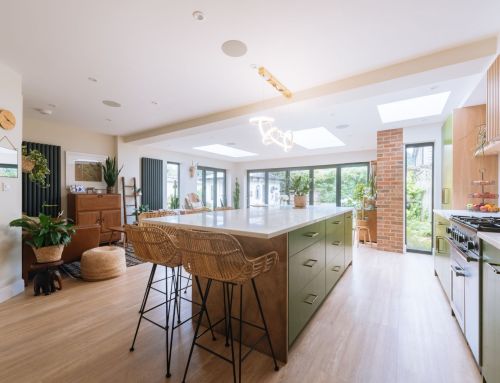You’re planning to extend your home, and no doubt will have a budget to keep to, so it’s important to consider reducing costs to ensure you meet this budget or come in under it whilst getting the best value for your money.
Fortunately, there are several ways you can reduce costs without sacrificing quality. In this article, we’ll explore some cost saving tips and discuss the technology that architects use to reduce design time.
The first step to cost saving is to have a clear idea of what you want to achieve with your home extension. Think about the space you need, types of rooms you need, the layout you want, and the materials you prefer. Having a clear idea of your requirements will help your architect to design a cost-effective solution that meets your needs.
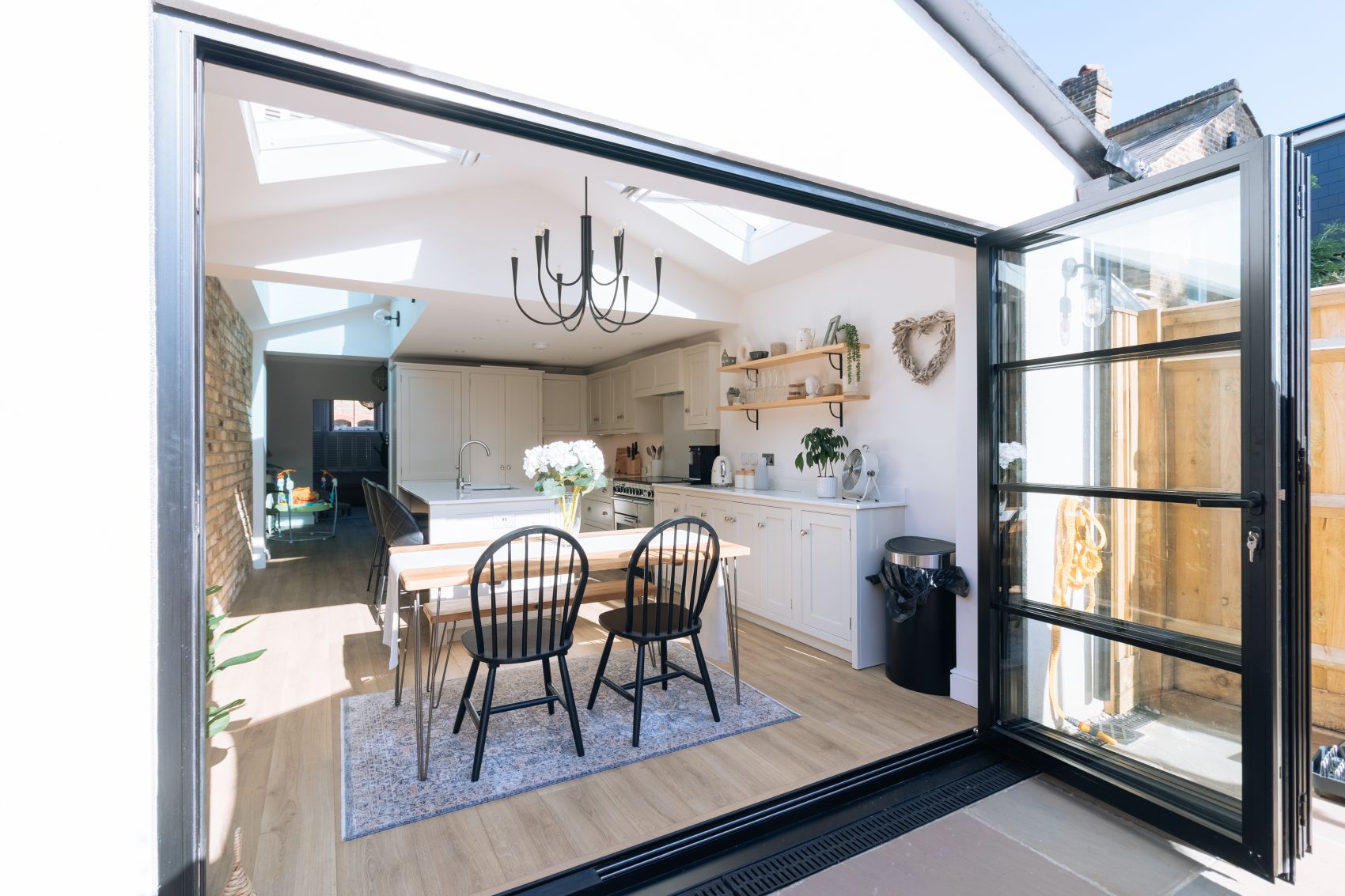
Prefabrication
Prefabricated materials are great when it comes to cost savings. Prefabricated materials are pre-manufactured in a factory and then assembled on-site. This method of construction is often faster and more cost-effective than traditional building methods. Prefabricated materials can also be more environmentally friendly as they reduce waste and are often made from sustainable materials.
Additionally, using prefabricated materials could save you time, effort, and money in rental costs as every so often it could be necessary to move out of your home temporarily whilst a traditional build takes place meaning additional costs in rental, food etc.
Prefabricated builds are, as mentioned earlier, are faster to install, much less manpower is required to install and less rubbish to remove from site as they are pre-manufactured hence saving you money and time out of your home, which can be especially difficult if you have a young family.
Light Flow
Another cost-saving measure is to consider how the light flows through your extension. If you can adapt your windows to take advantage of natural light, you can reduce the need for artificial lighting and save money on energy bills. Here at Fluent, we help you to design an extension by looking at how the light travels through your new extension so that it maximises the natural light. We can then advise on where to place your windows and what windows you may want to look at i.e., sky lights.
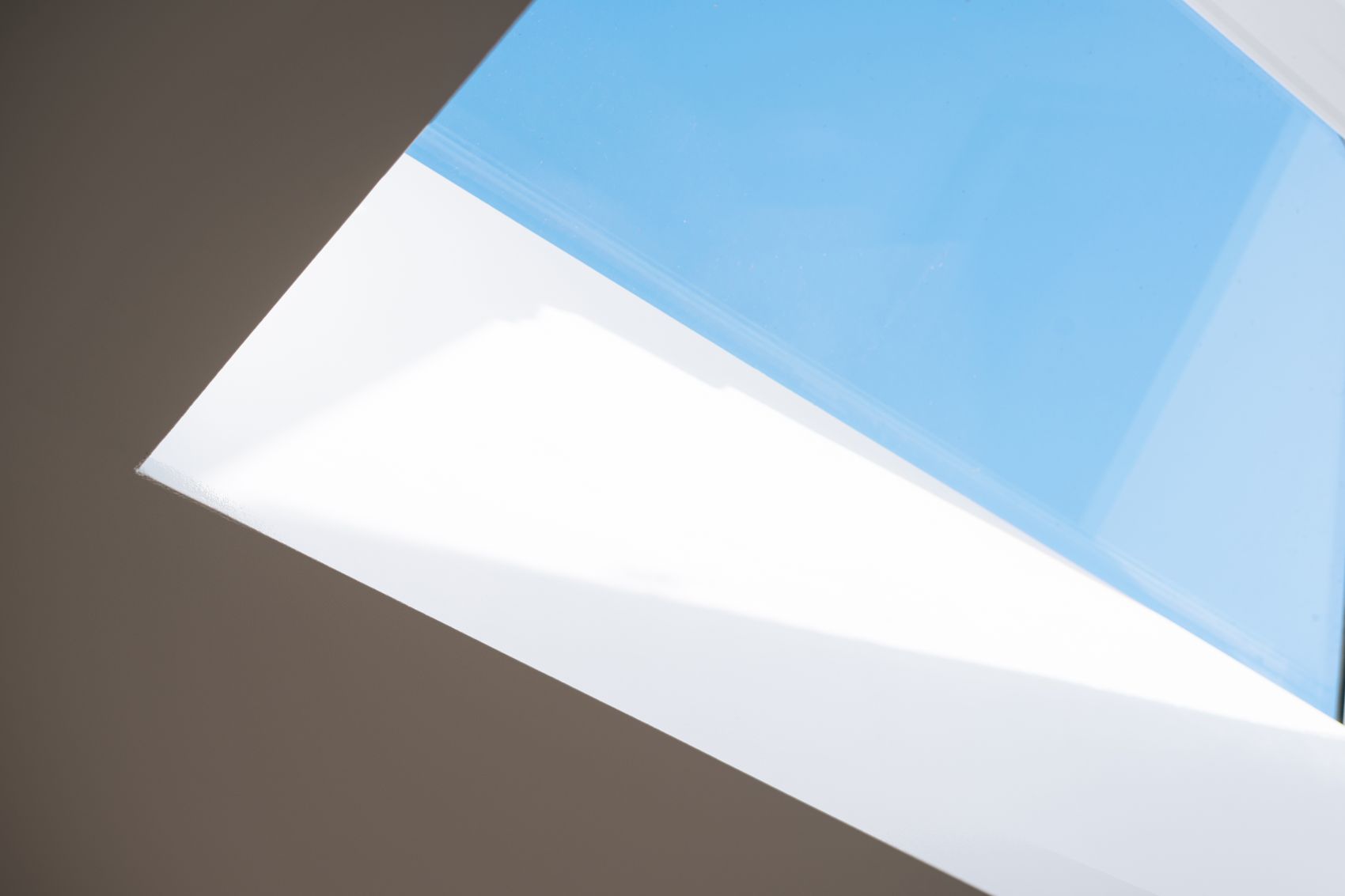
Laser Scanners
Fluent use a Leica BLK360 laser scanning machine to measure each property, the scanner collects tens of millions of laser measurements and puts the information into a point cloud which is a 3D model of your property and surrounding land to make up of all the laser measurement points.
A typical 3-bedroom semi-detached house can be measured in 90 minutes whereas a larger 5 bedroom detached house with lots of detail could take 180 – 240 minutes. Unlike a hand measured survey, the laser scanner can’t write down a measurement wrong or miss something during the survey.
Once each scan is completed its sent to an iPad where the scans are stitched together creating a full 3D digital model. As well as being much quicker than a hand measured survey the scanner is very accurate which means these costs savings can be passed onto our clients and designers have more time to spend working on designs than working out measurements.
Virtual Reality
Virtual Reality, (VR), is relatively new to the industry but at Fluent we have been ahead of the game and have been using VR since March 2022.
Traditional 2D drawings are great but VR technology allows homeowners to get inside the plan, see the flow of the new space and how it connects to the rest of the home, thus speeding up the decision process and to avoid costly mistakes by having to modify the design further down the road.
Asking the right questions
When working with your architect, it’s important to ask the right questions to understand the technology they are using and how it can benefit your project. Here are some questions you might ask:
- What technology do you use to create your designs?
- How does this technology help to reduce design time?
- Can you provide examples of how this technology has been used in previous projects?
- How can this technology help to reduce costs?
By asking these questions, you can gain a better understanding of the design process and the technology your architect uses. This can help you to make more informed decisions and to ensure that you get the best value for your money.
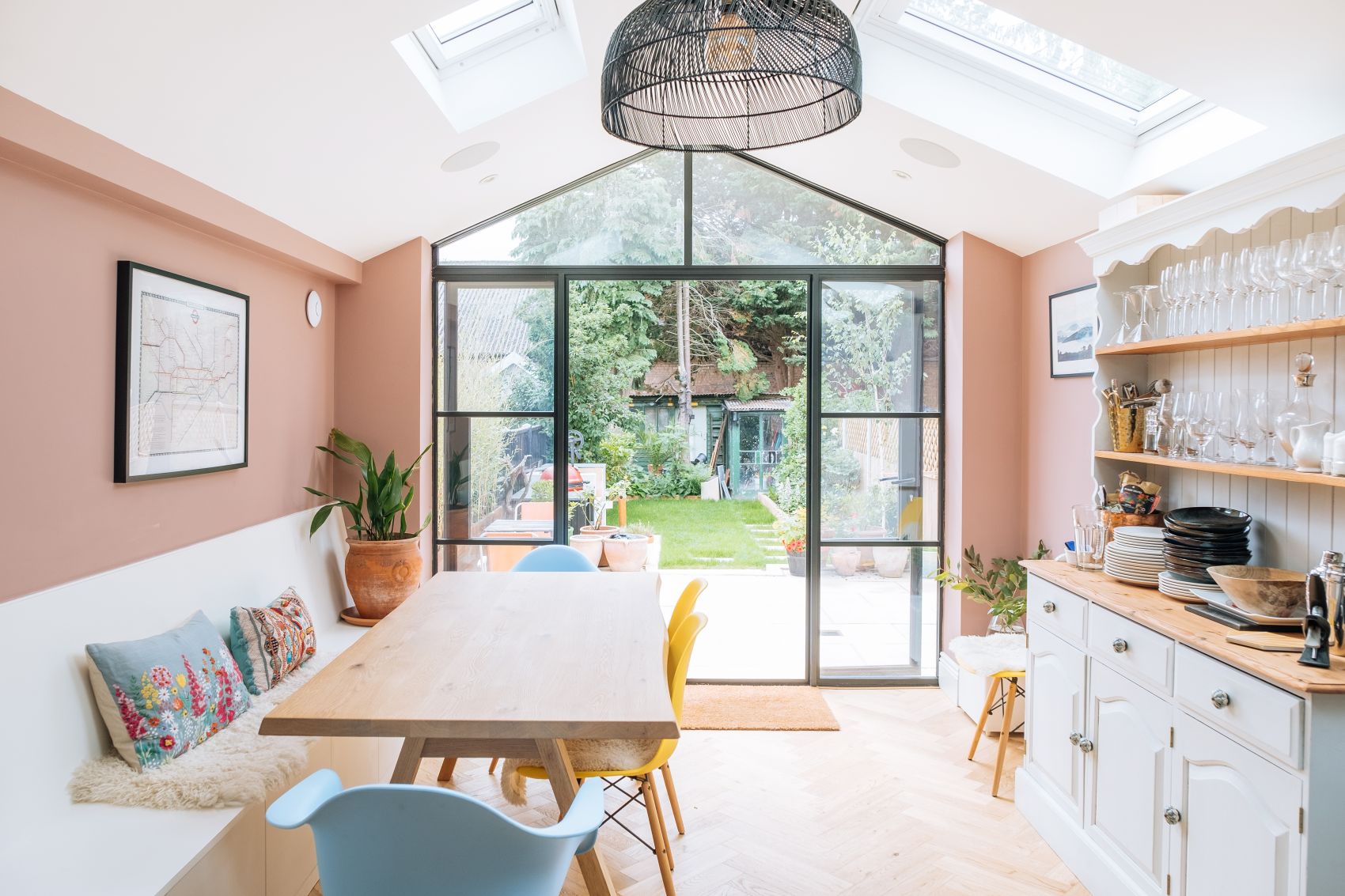
Conclusion
In conclusion, when planning and designing a home extension, there are several cost-cutting measures you can consider, such as using prefabricated materials. Architects also use a variety of technology tools, such as Laser Scanners and Virtual Reality, to reduce design time and improve the accuracy of their designs.
By working with your architect and asking the right questions, you can ensure that your home extension is designed to meet your requirements while still being cost-effective.

