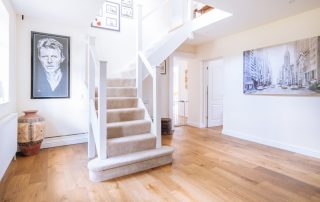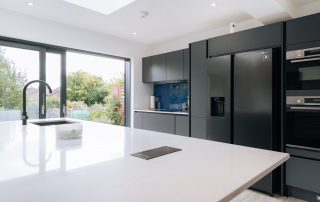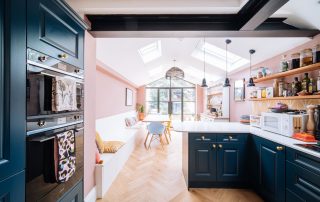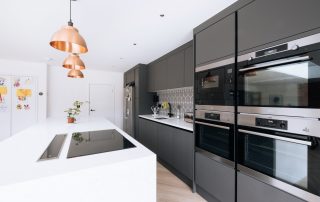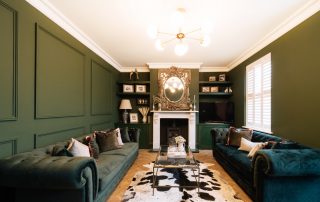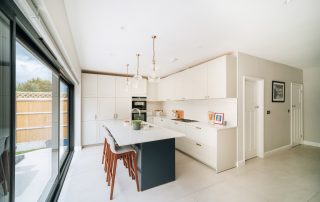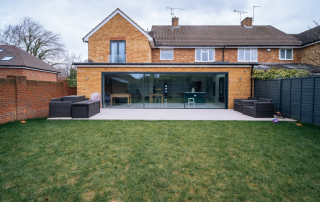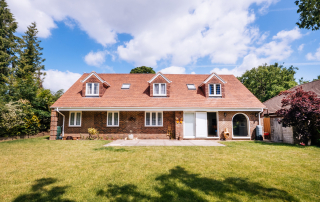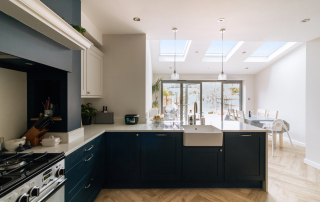Do you need planning permission for a dormer loft conversion?
Do You Need Planning Permission for a Dormer Loft Conversion? A common question we are asked is, "Do you need planning permission for a dormer loft conversion?" In most cases, the answer is no. Loft conversions often fall under permitted development rights, provided they meet the specific criteria outlined in the permitted development technical [...]


