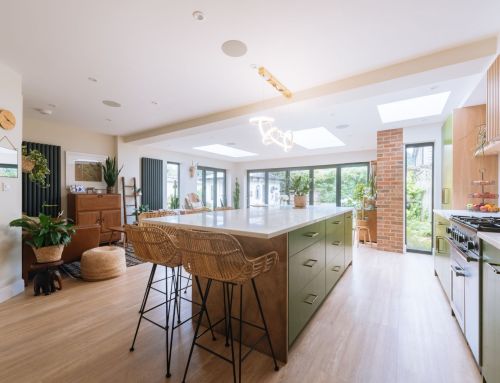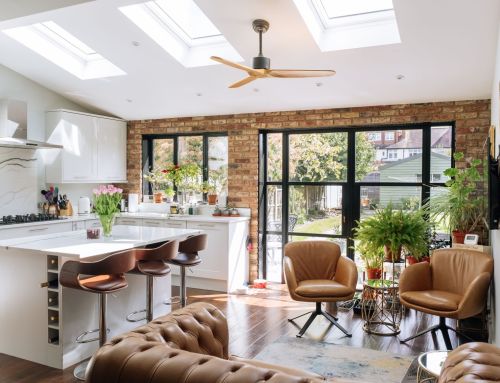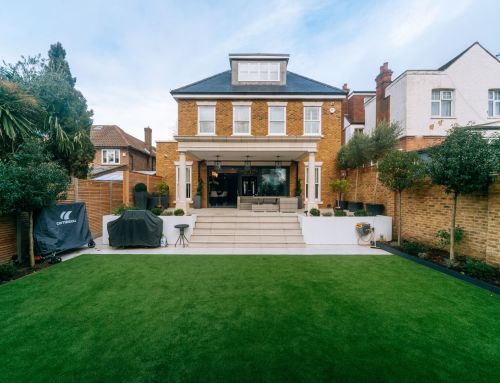We were approached by our clients in Worcester Park soon after they purchased their modest three-bedroom semi-detached property as they wished to create an additional open plan living space and a loft conversion.
As the house is semi-detached with a good-sized loft space the designers were able to propose a design that meet with permitted development guidelines, a hip to gable conversion and rear facing dormer allowed for an impressive master suite with accompanying ensuite and walk in wardrobe. The large French doors and Juliette balcony on the rear and Velux windows to the front roof slope, flood the room with natural light.
The ground floor saw the most dramatic change, with a wraparound extension providing space for a study, utility room, downstairs toilet and a store room, this extension also allowed the designers to create a new front porch which meant the front door could be pulled further away from the stairs transforming a tight hallway into one more fitting for a four bedroom property. A large extension was proposed for the rear of the house to create an open plan family space with kitchen and central island, the client opted for a pitched roof with vaulted ceiling adding additional height and, the installation of large bi-folding doors were installed on the rear wall to allow a great view of the garden from the living area.










