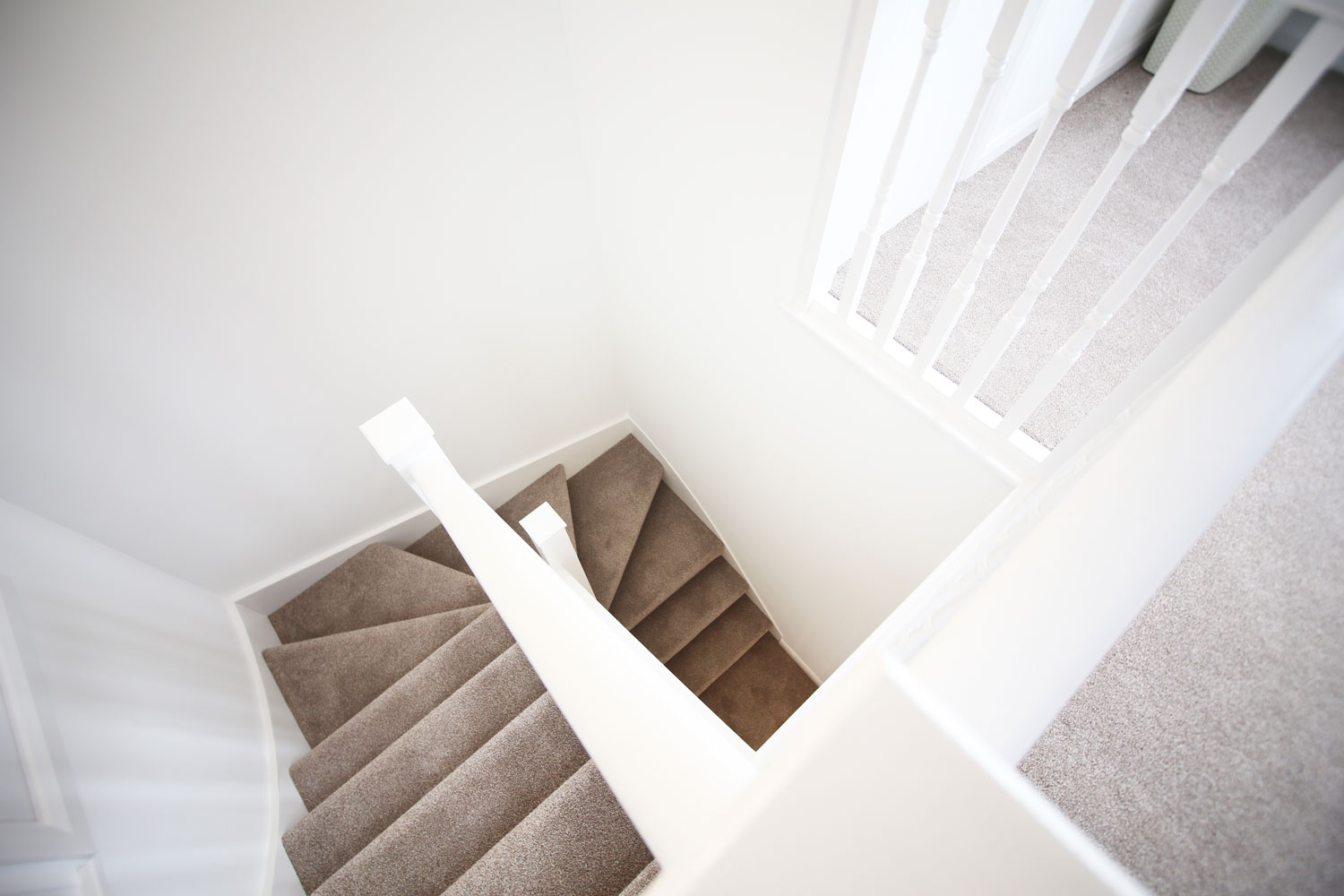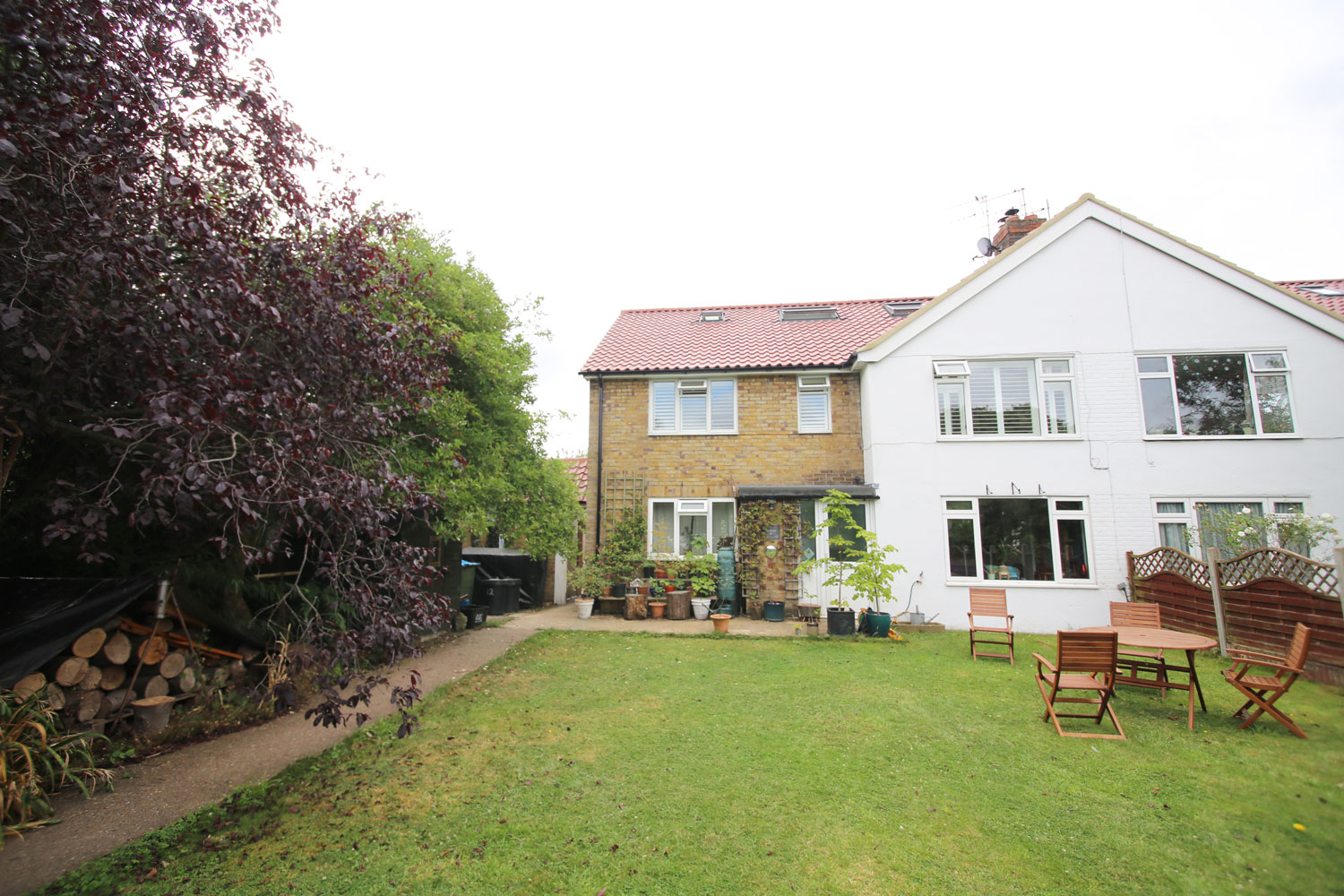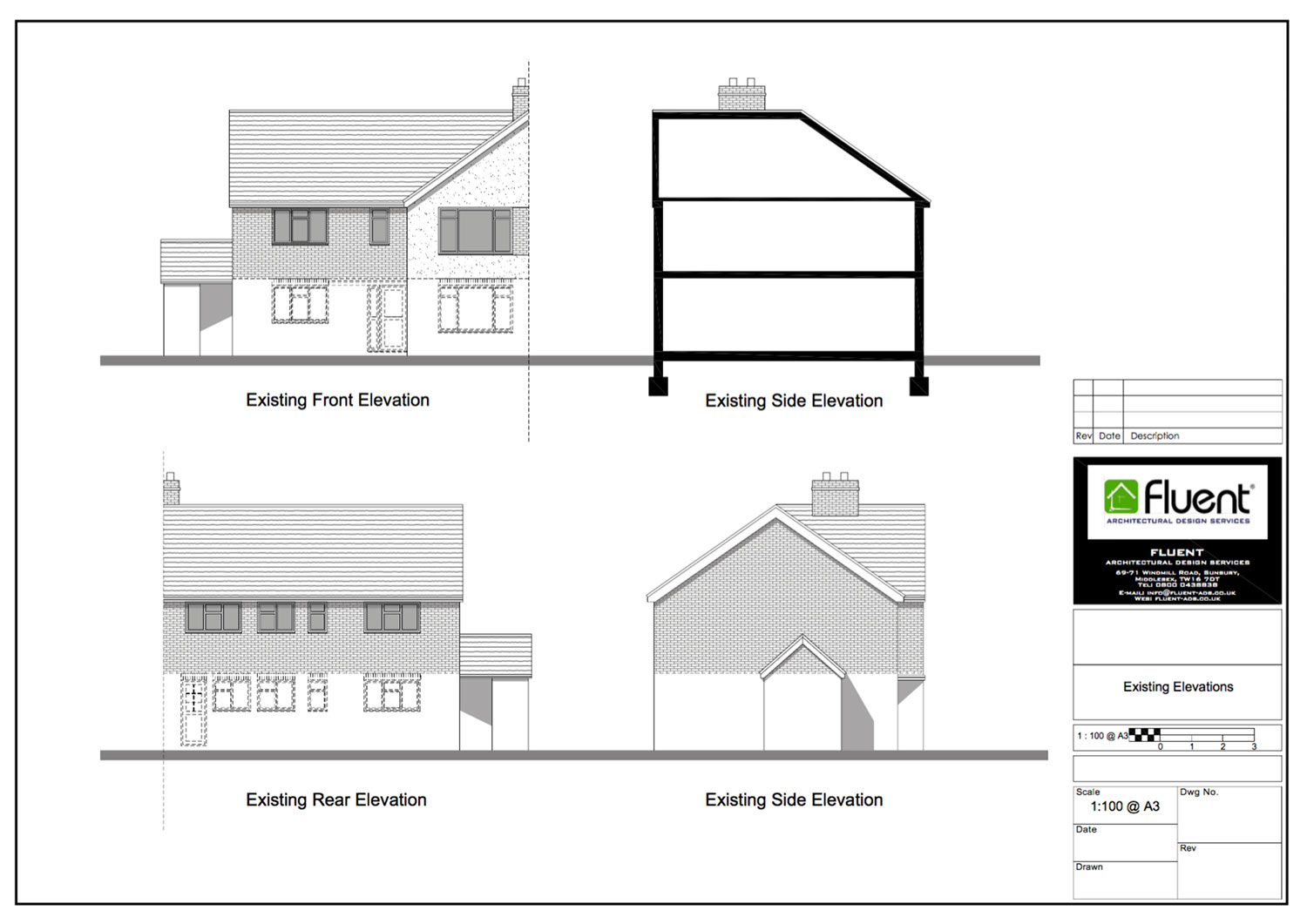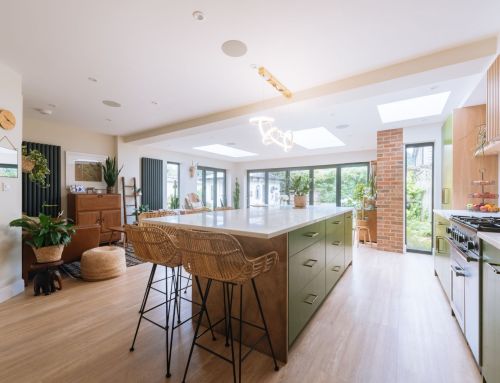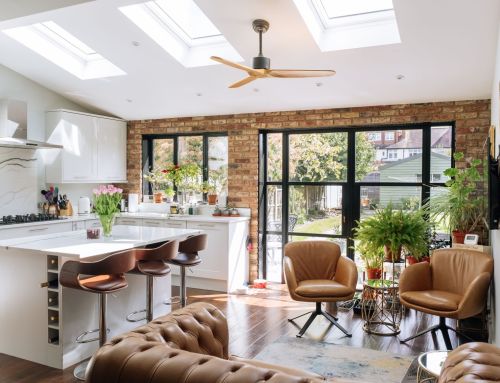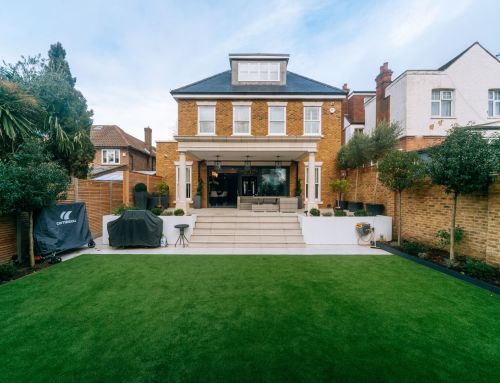Loft Conversion on a Maisonette: Transform Your Space into a two-storey property.
A loft conversion on a maisonette can transform a first-floor property into a spacious two-storey home, offering additional living areas and enhancing the property’s value. Our recent project in [specific location] highlights the possibilities when designing a loft conversion for maisonettes, even when faced with planning constraints.
Our Brief
Our goal was to design a large loft conversion that created space for a master suite and a study. As the property was a maisonette, it required a full planning application (householder), which has stricter regulations than permitted development rights. These constraints often focus on maintaining the character of the area and limiting the visual impact of the dormer. This particular project was submitted under a joint planning application as the conversion was proposed over two properties.
Design Challenges and Solutions
In this case, both neighbours agreed to undertake similar work simultaneously. Additionally, many properties in the area had already undergone loft conversions, altering the neighbourhood’s character. This allowed us to propose matching dormers for both properties, retaining a sense of symmetry. To address council concerns about the bulk of the dormers, we incorporated stepped external walls, creating visual interest and minimising the perceived size.
The Result
The loft conversion provided the homeowners with a master bedroom featuring an ensuite bathroom and a dressing room. The landing space was also utilised as a home office, offering functional and stylish living solutions.
Key Considerations for a Loft Conversion on a Maisonette
- Planning Permission: Loft conversions on maisonettes often require a full planning application rather than permitted development rights. This means adhering to stricter guidelines.
- Neighbour Collaboration: Working with neighbours can enhance your chances of approval, particularly when maintaining symmetry or character in the area.
- Maximising Space: Creative designs, like stepping in external walls, can meet planning requirements while maximising usable space inside.
Why Choose Fluent for Your Maisonette Loft Conversion?
With our expertise in navigating complex planning requirements and designing innovative solutions, we can help you create a loft conversion that meets your needs while complying with all regulations. Contact us today to discuss your project.


