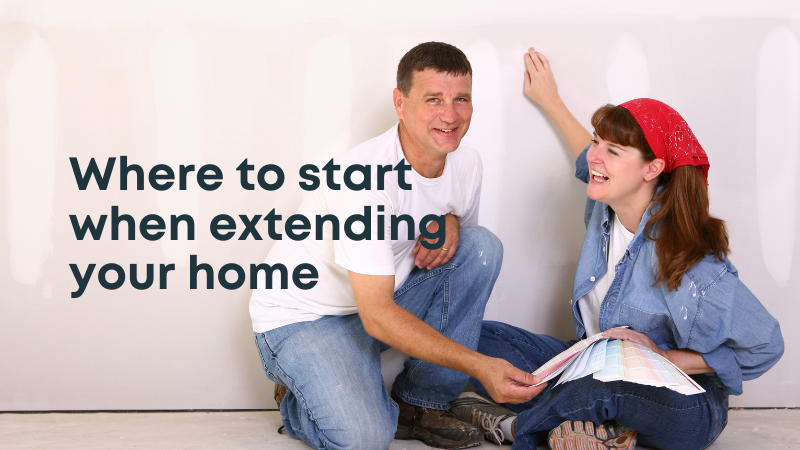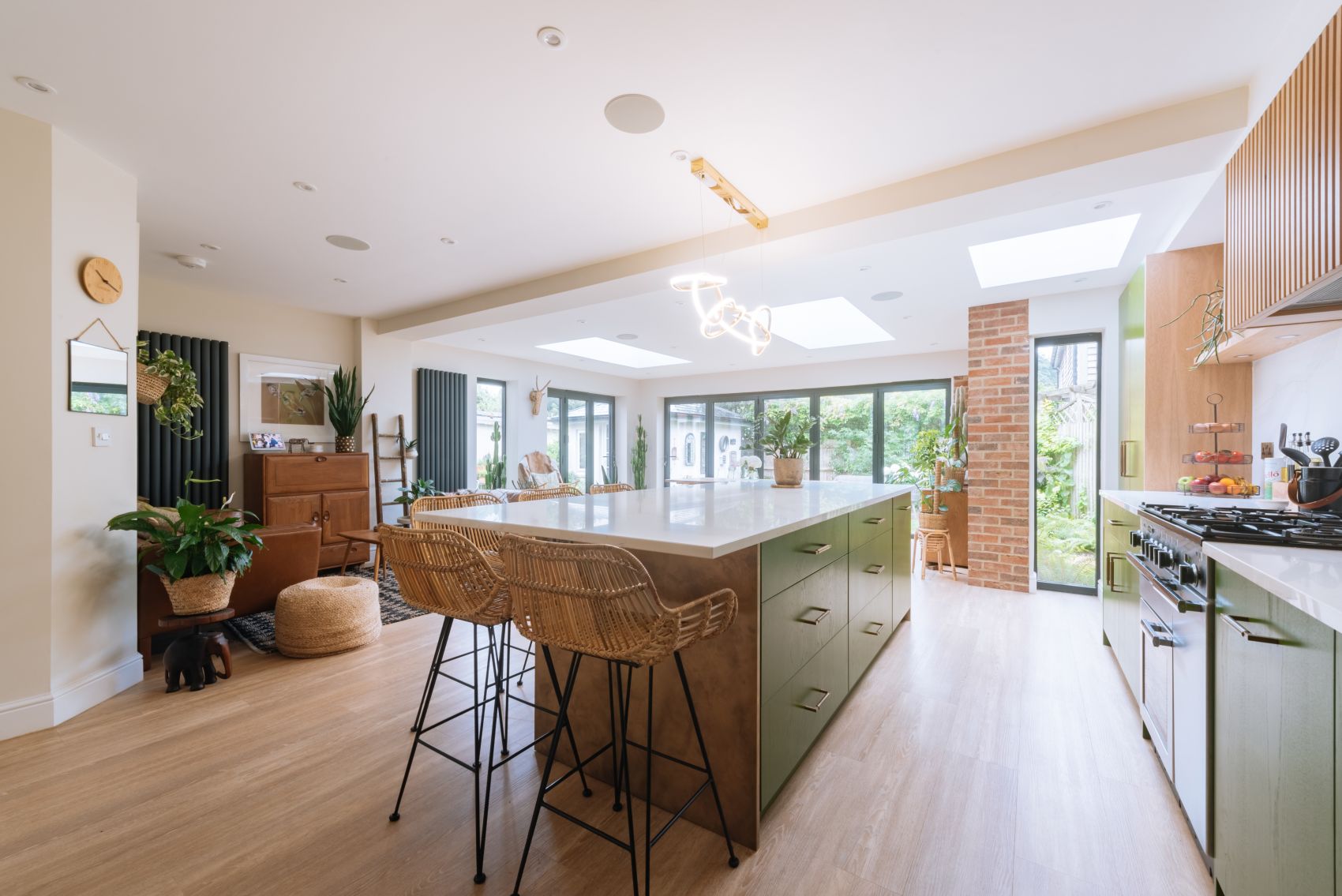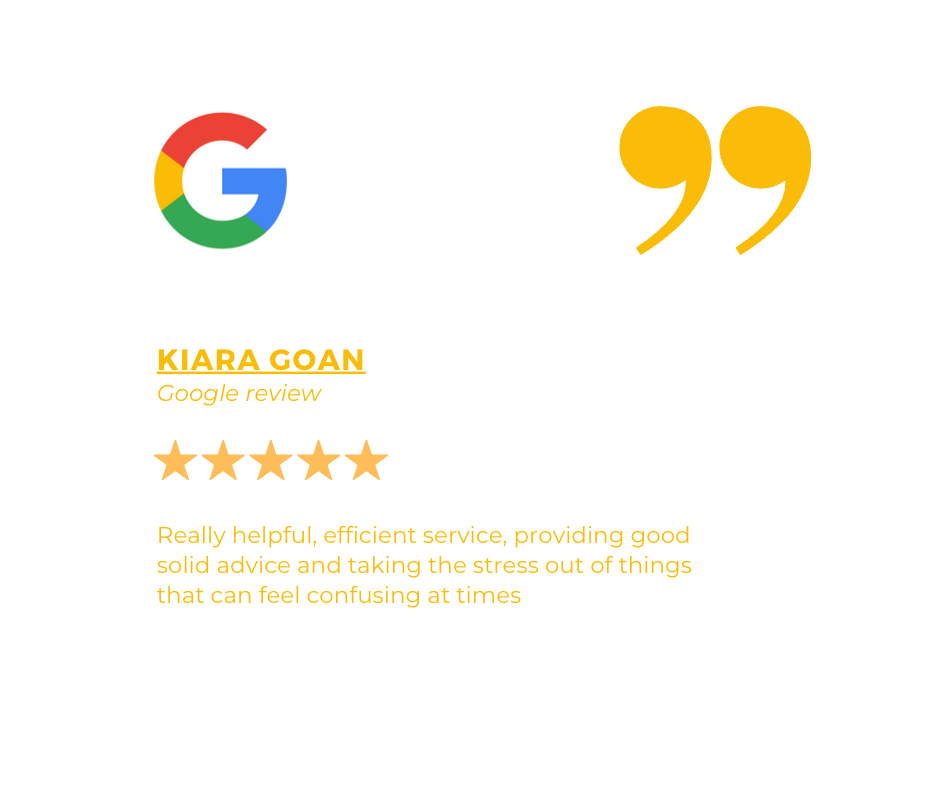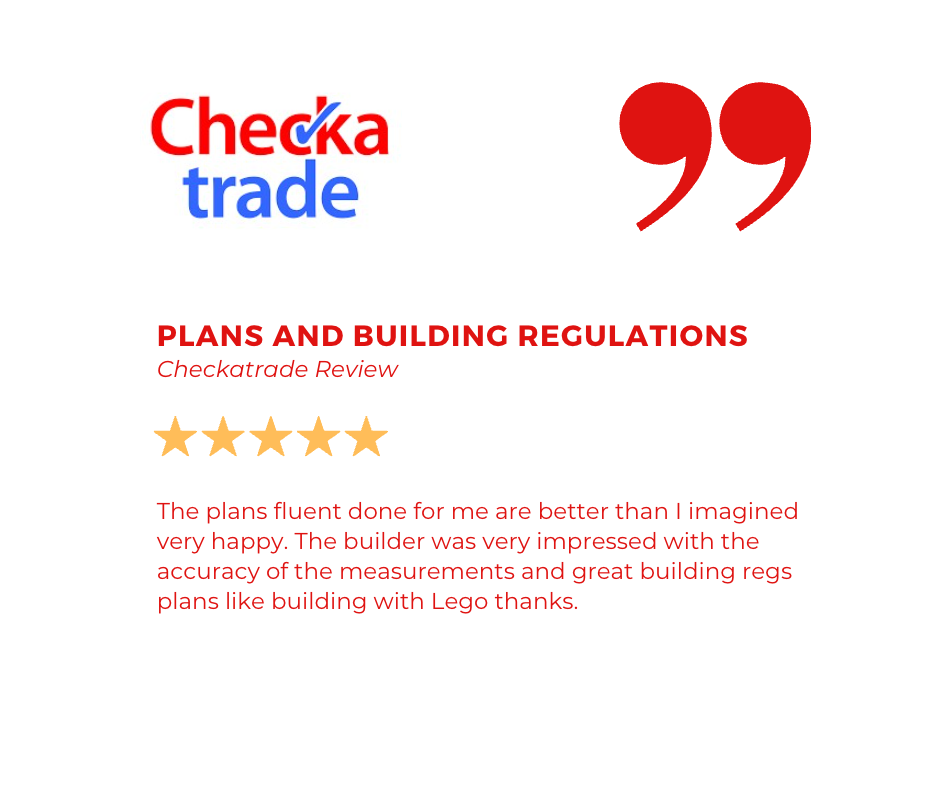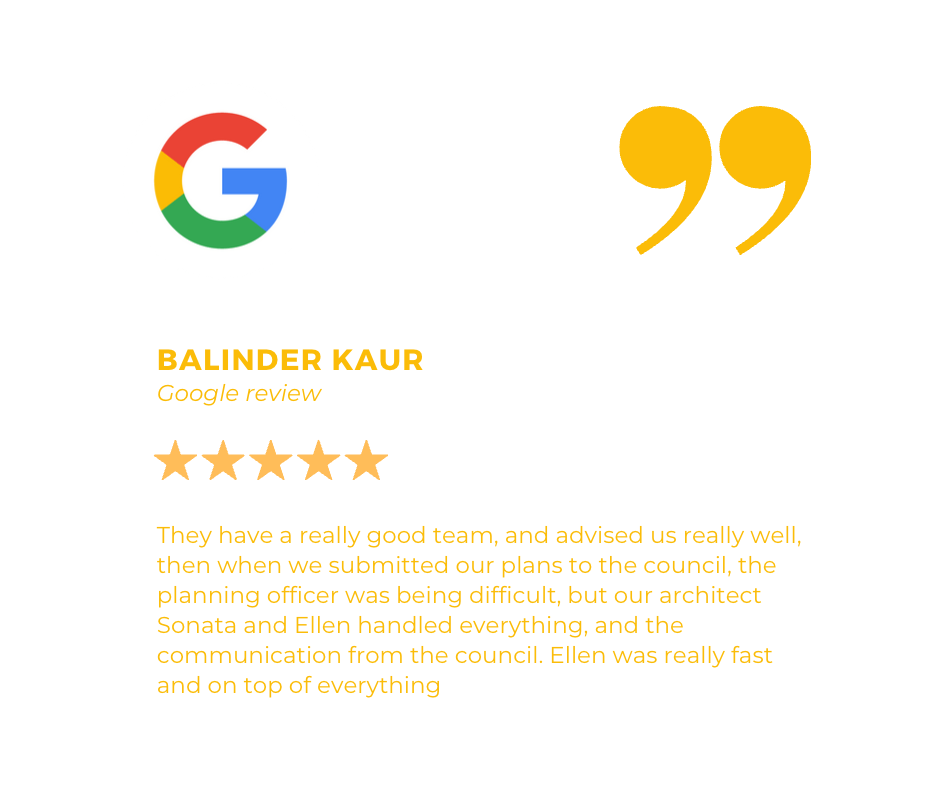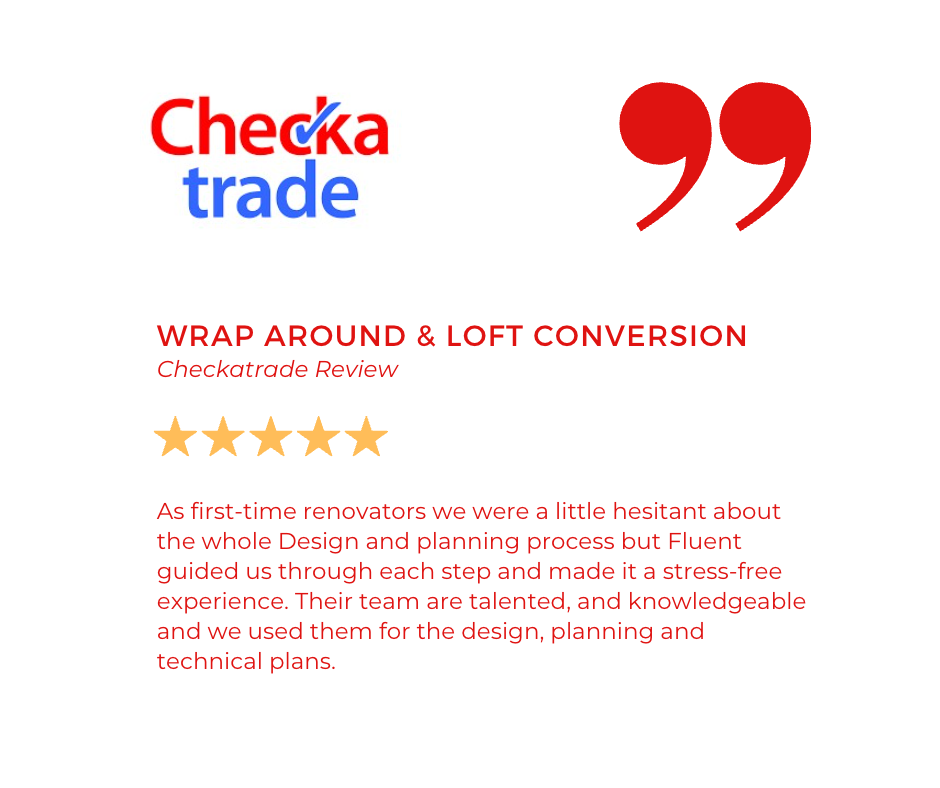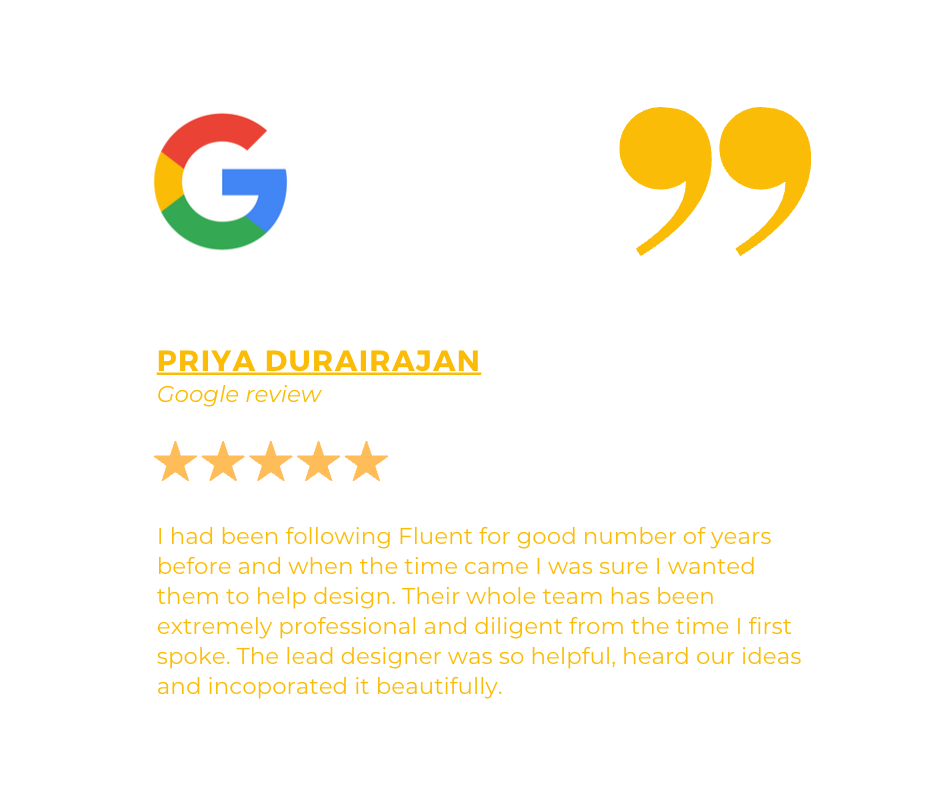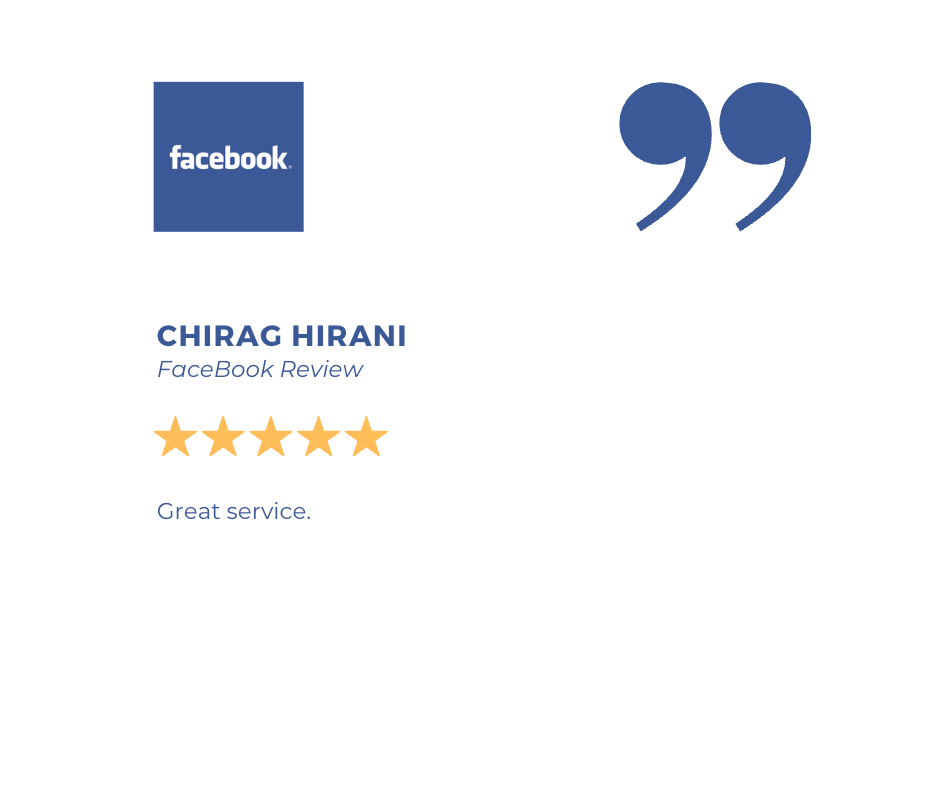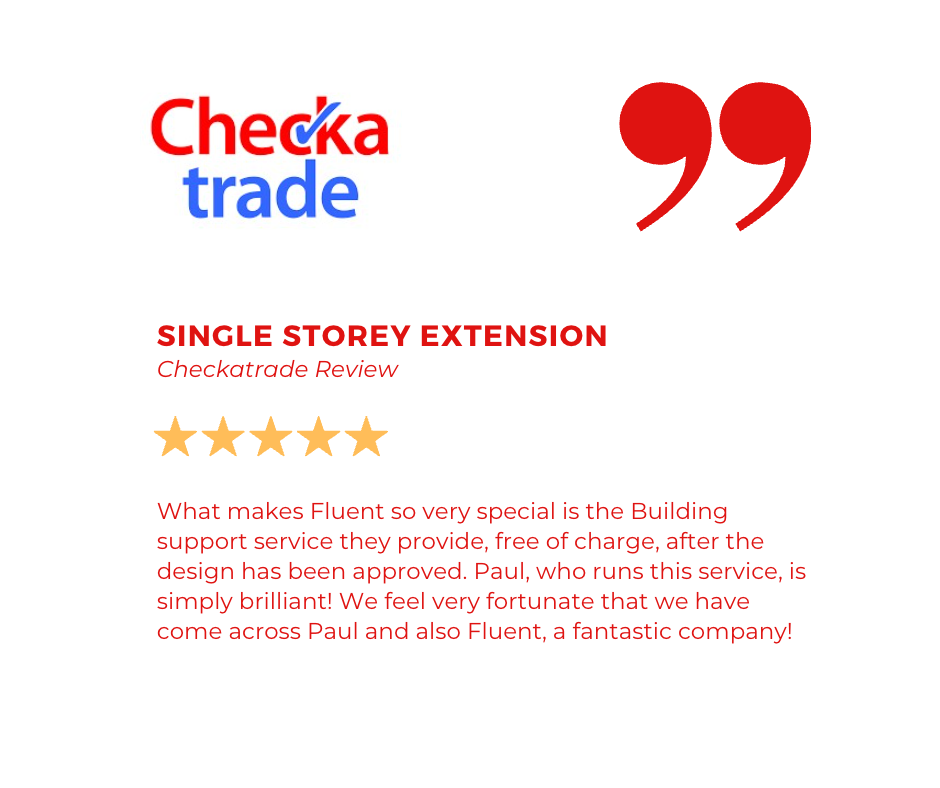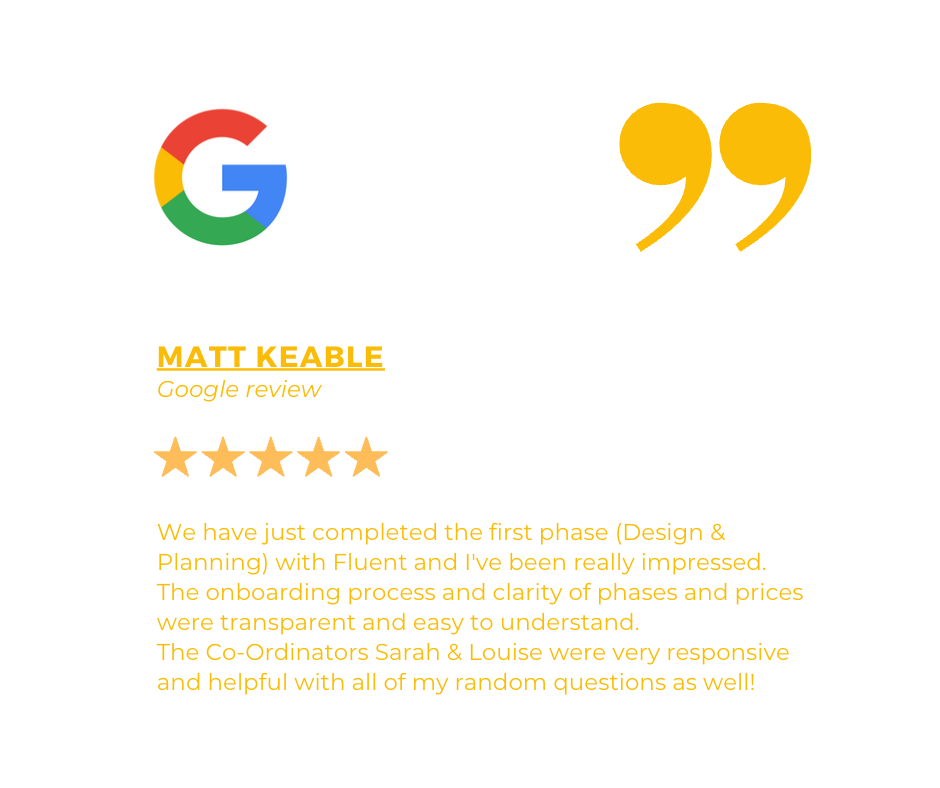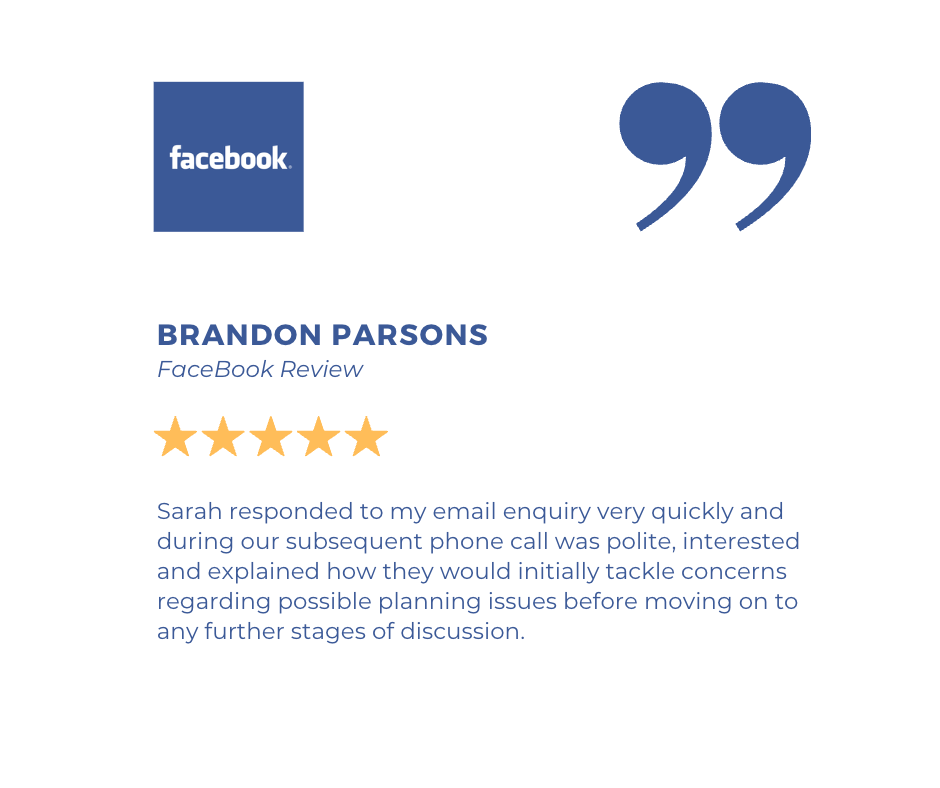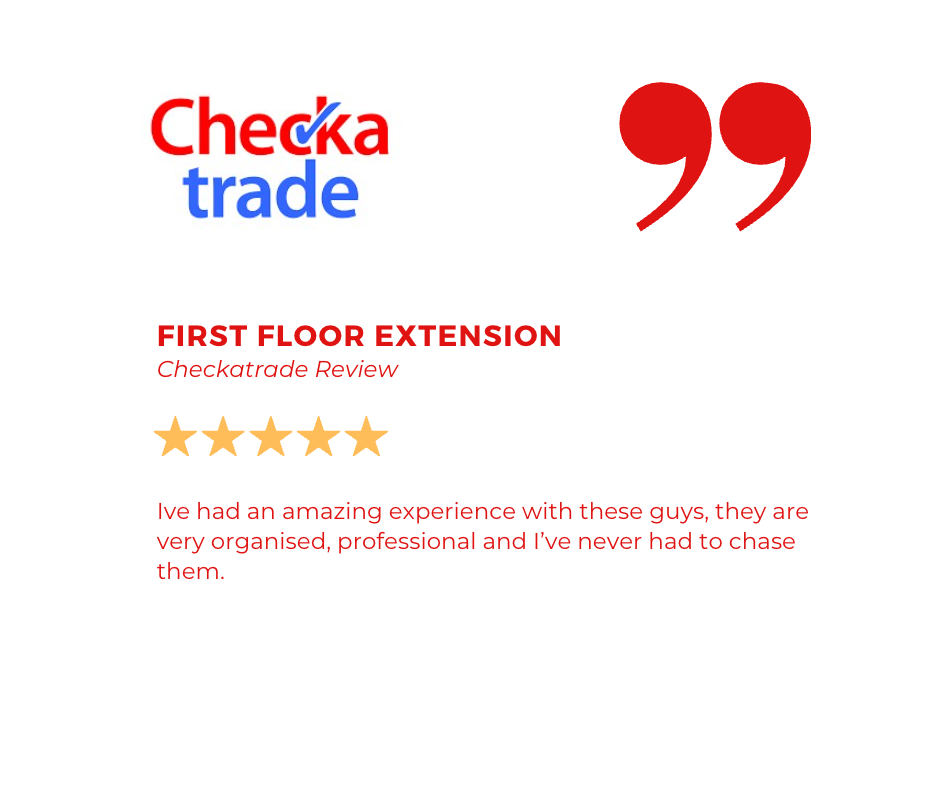

Bring Your Home to Life with 3D Visualisations
3D visualisations are an excellent way to bring your home extension or renovation project to life. These computer-generated images allow you to see beyond a traditional 2D plan and fully understand how your new space will look and function. With 3D visualisations, you can gain a clearer picture of the final result, helping you make better design decisions before construction begins.
Why 3D Visualisations Are Essential for Space Planning
Are you unsure how your king-size bed will fit into your new loft conversion? Or are you worried that your ideal kitchen island might look too large in your planned rear extension?. These renderings offer a realistic preview of your new rooms, giving you confidence that your design is both functional and aesthetically pleasing. Whether you’re planning a home extension or a renovation, 3D images are invaluable for making informed decisions.
How 3D Visualisations Enhance Your Project
By using 3D rendering and visualisation tools, you can better assess the layout, function, and flow of your space. These tools allow you to see how your new rooms will work for everyday life, ensuring that the final build meets your expectations in both form and function. Our 3D visualisations give you peace of mind that your project will not only look great but will also be practical for daily use.
Click here to learn more about the benefits of 3D visualisation in architecture and home design.
THE BENEFITS OF 3D IMAGES
It is reported that one in three of us cannot picture images in our mind and even less can visualise 3D spaces. It is something we feel is really important when extending your house, we want all our clients to love their new space Read More>
OUR LATEST PROJECTS
Please browse through our latest projects, if you have any queries don’t hesitate to get in touch to find out more.
Architectural Design Excellence for Modern Living | Fluent ADS
Where to Start with a Home Extension: Expert Insights and Essential Steps Wondering where to start with a home [...]
Top 10 Tips For House Renovation in 2024
Top 10 Tips for House Renovation in [...]
London Home Transformation – Elevating Comfort and Functionality
London Home Transformation [...]

