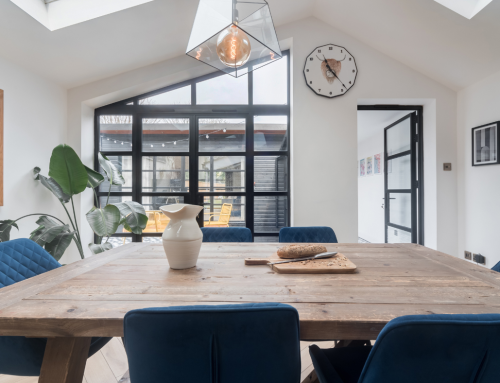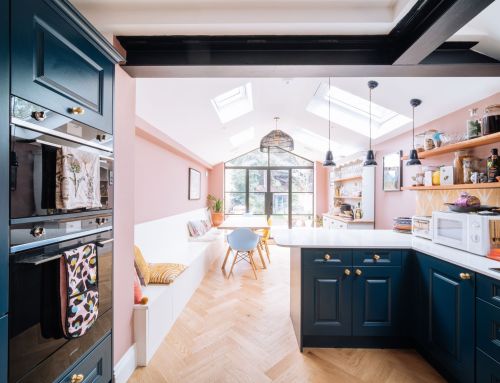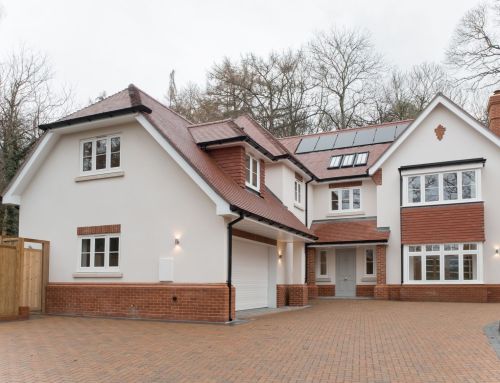Fluent were established May 2014. Since then we have helped close to 1000 home owners gain planning permission for extending and changing their home. We haven’t come up with a new way to run a business, or pretend to be the only company that can get you planning permissions to get you on your way to building your home extensions. There are thousands of companies out there that can do this for you, what make us unique is our approach to cost effective design. We care about our clients, and want to help you get your planning permission to create your dream space.
WHAT MAKES US DIFFERENT?
We started Fluent to provide a service for homeowners, we had heard so many stories from friends and family members about their struggles with Architects, designers and builders. More often than not it is not that a designer is bad, or a builder isn’t capable, what has normally gone wrong is bad the communication. Whether that a homeowner was unable to explain what they wanted. An architect that wasn’t wanting to listen to a client or a builder not understanding what was required. Fluent are here to bridge that gap. We offer a free consultation where one of the directors will come out and listen to your ideas, assess if the proposals are feasible and whether there could be a better way of approaching the project. We understand that most of our clients have never gone through this process before and have little or no experience, it’s what we do day in and day out and it’s our responsibility to help our clients through the planning and building control process and get everything in place so they can start their build.
What really makes us different is that we are interested in your extension project, whether it’s a loft conversion, single storey extension, Double storey extension, open plan to improve natural light, rear extension, a new kitchen diner or a block of flats. We have spent a lot of time working on our process to give our clients the best chance of gaining planning approval but to provide them with the right information at the right time.
We have put together a strong team that each focus on their role within the process. We are not a one person team that will go on holiday and leave you on your own at any stage. We are not a company that only wants to do high end projects with large build costs. We are normal people that want to work with normal home owners. We appreciate that a lot of the documentation in the design and build phase with regards to planning permission can be confusing and misleading, We have simplified this information so that everyone can understand it and for anything that isn’t clear there is always someone on hand in the office to help explain. We are here to firstly listen to your needs, work with you to design your dream home and provide valuable advice from within the industry. We want you to love the space that’s been created and if we think something isn’t going to look right or as intended, we will work with you to run through every option.
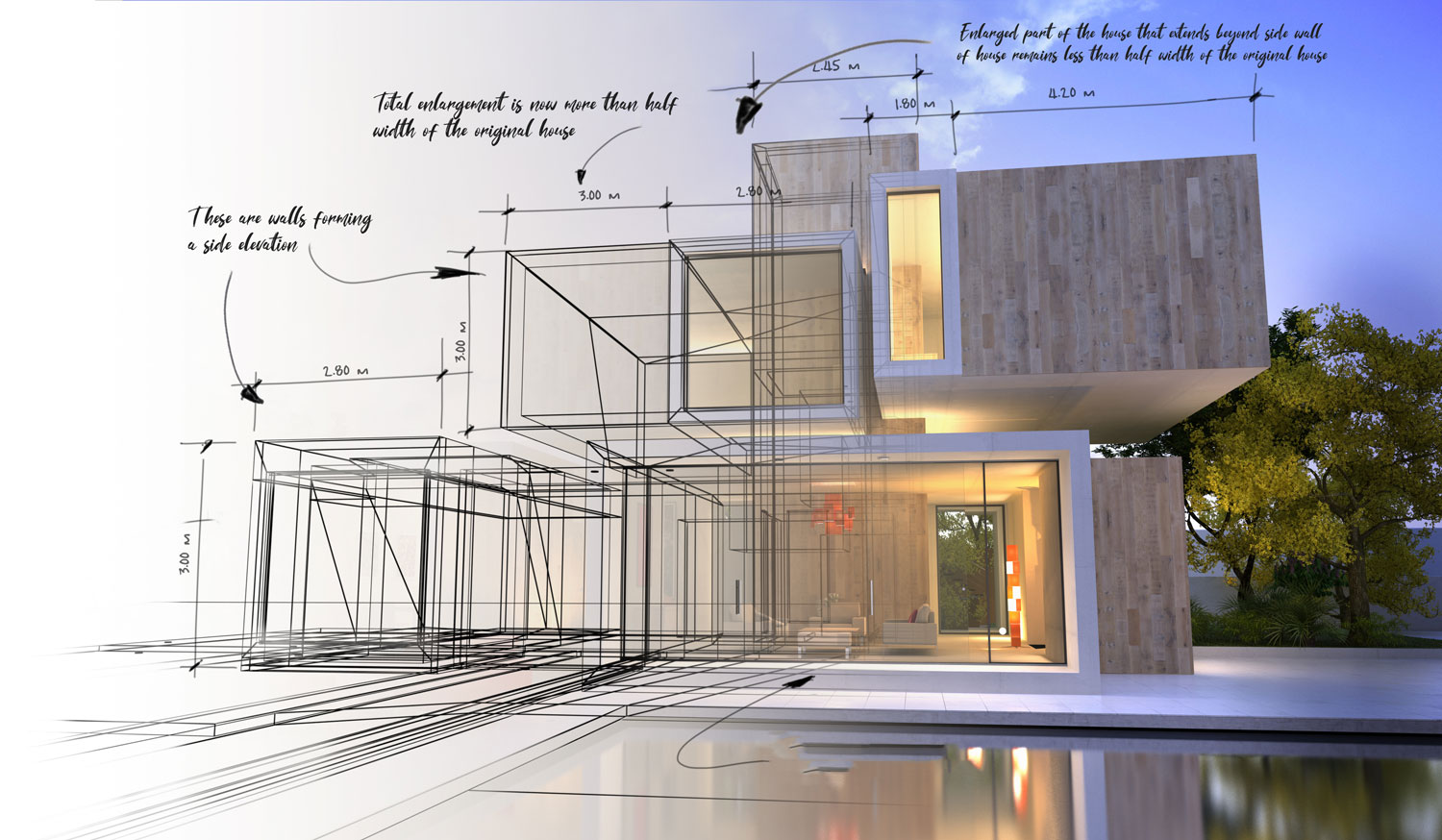
WHAT WE PROVIDE?
Our approach starts with an initial onsite consultation and sees you through to the start of the build, where you will have all plans and documentation in place.
Our quotation is broken up into stages and we can do as much or as little as you need, we have produced a seamless process to remove the stress and time required, this can be adapted if required to suit your individual needs. We appreciate that everyone is different, some people like to pass everything over to us others like to be more involved, whatever your preference is we can help.
Free consultation – We review the feasibility of every enquiry to ensure it is going to be possible to gain a planning approval, if we see a problem, we will go through this with the homeowner and suggest an alternative where possible. Once we have carried out our initial evaluation, we offer a free consultation onsite to discuss the ideas and to ensure there is nothing that is going to cause a problem during planning. Is there enough nautural light, does the increase in space to your home meet building regulations? etc.
We will also provide a pre quotation before the consultation to outline our costs, we know how busy everyone’s lives are and sometime people are just wanting to get an idea on costs. We have developed an online quote tool, if you are only wanting to get an idea on how much you will spend on planning drawings and building regulation plans have a look at our quote tool here https://fluent-ads.co.uk/quote/ and feel free to get in touch if you want some more information.
Detailed Quotation – Once we have completed your free house extension consultation and fully reviewed the project we will provide a detailed quotation which will list all the costs associated to gaining a planning approval, there are no hidden costs, in some instances external report/surveys may be required once initial designs have been agreed upon and where possible we will provide an upfront estimation based on similar projects we have completed.
We work on a fixed price and will not punish you for changing your minds, we appreciate that when you see a design on paper you may change your mind, or a design can change due to structure requirement. There are no costs up to this stage and we are more than happy to run through your ideas and give you advice, it isn’t until a quotation is accepted, and your survey is completed that we will invoice you.
Measured Survey – When a quotation is accepted, we will arrange a convenient time for a full measured survey of your home to be carried out. This will allow us to draw plans up of your house to and start designing your extension. During this survey we will inspect any manholes on your property to design any new drainage required and to ascertain whether you will require a Thames Water Build over agreement. We also will look at neighbouring properties and advise whether a Party Wall Agreement will be needed. We also make note of the existing structure of your house and gather information for structural engineers should you be removing any structural walls as part of your project.
Design Stage – Within 2 days of completing the survey we will issue you first draft plans of your new extension, we will then work with you to fine tune the design ready to submit the planning application. We can review drawings over the phone, via email, screen shares and conference calls or if you prefer face to face we arrange an onsite/office meeting where we can run through any questions you have, we can explain any design elements that were different to the brief and work with you to perfect your new extensions. During this period we will also run through the designs to firstly ensure it fully complies with the local authority’s design guides but to review it from a technical point of view to ensure there will be no complications during the build.
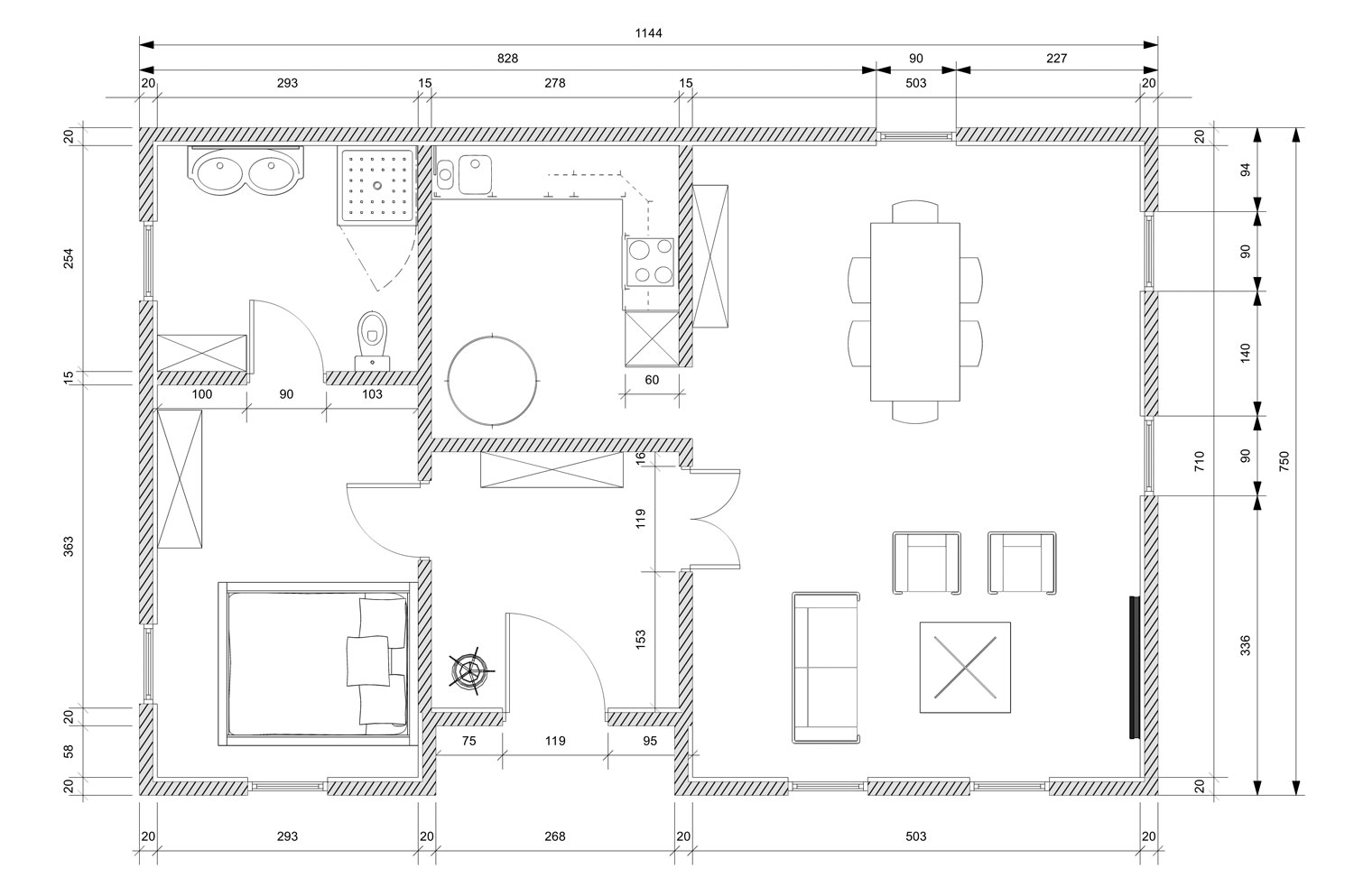
Planning Application – When you are happy with the plans we will submit these to the council for you, it may be that we submit multiple applications to give your proposals the best chance of gaining planning consent. Our ex authority planning consultant will access the plans prior to making the application and will manage the planning process for you. We will liaise with the council to ensure the permitted development is granted as quickly as possible. If the council has concerns with the design, we will work with them to address any concerns and run this past you and ensure you are happy before we commit to anything.
Building Control – Once planning is approved the next step is to go through the building control process, we can work up building regulation plans which will give your builder all the information they need to complete the build and have the works signed off by a building control inspector, we can co-ordinator the building control process for you. We would always recommend speaking to your chosen builder to see if they prefer to use the local authority building control or a private company. Whichever option is chosen we can give you advise and assist through the process.
Structural Calculations – If part of your building works involves removing a structural wall or needs steel work to support part of your extension then you will need to have structural calculations carried out. Building control, we need calculations to sign off the building works and it is also a crucial part of the building work, it is essential that the correct steel work is installed as the consequences can be very costly. This is one part of our process that we do not carry out in house but do work closely with a structural engineer who can assist with any structural element of your project, we will request a quotation from them and review all designs that are produced to ensure they are in line with what we have designed and can run through with you any changes that may need to be made to accommodate the structural designs.
Thames Water Build over Agreement – If your new extension is within 3m or you are building over an existing public sewer, you will require permission from Thames water. It is a straightforward process and one that we can arrange for you. During our site surveys we will locate the sewers as best we can and design the extension around these to make sure there are not extensive measures needed to avoid the sewers. If there are no manholes on your property we can, in some instances, make assumptions to the location based on mapping that Thames Water hold and can work with your builder to overcome any issues once building works have started.
Party Wall Agreement – If you are building an extension, removing a chimney or planning a loft conversion and live in a terraced or semi-detached house it is likely you will need to complete a party wall notice. If your proposed foundations are within 3m of a neighbour’s foundation or you are inserting steel work into a party wall you will require a notice prior to starting work. We will assess the proposed works and inform you if we feel you need a notice. If one is needed, we work closely with a party wall specialist who will complete all the paperwork required and ensure you have all the necessary agreements in place for your project. We are also able to advise you on how the initial notices can be completed yourself.




