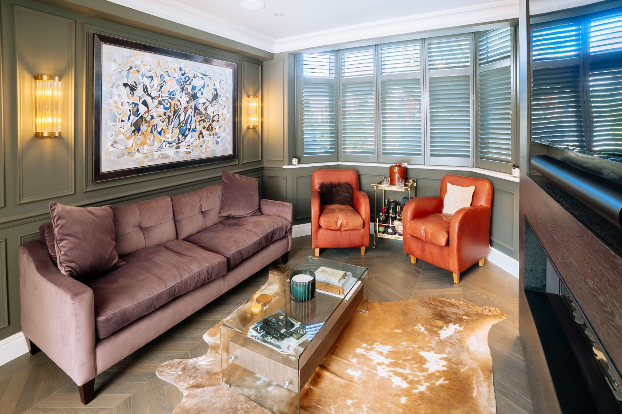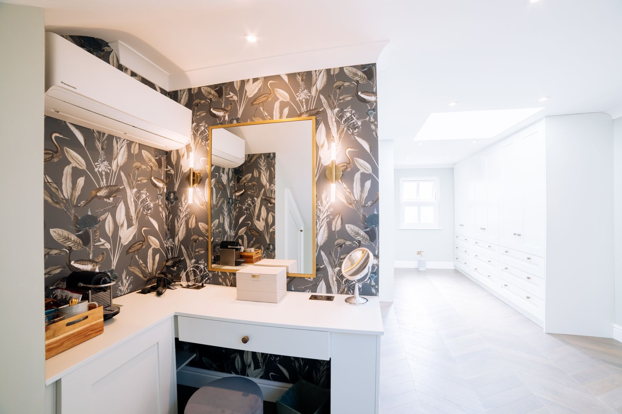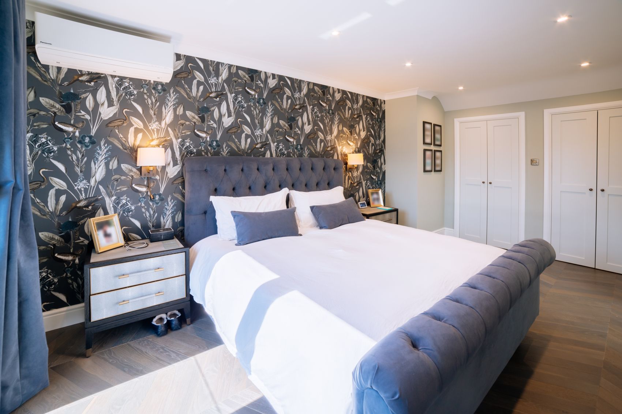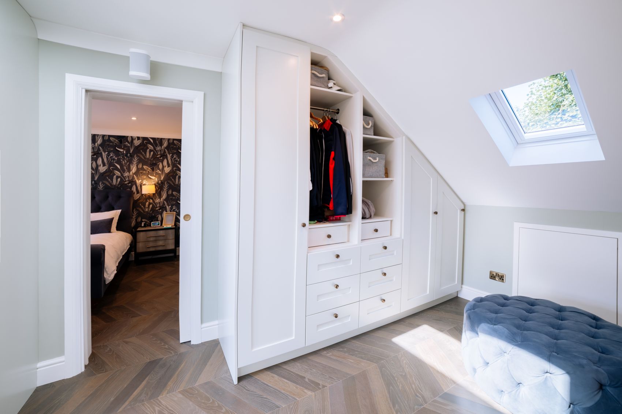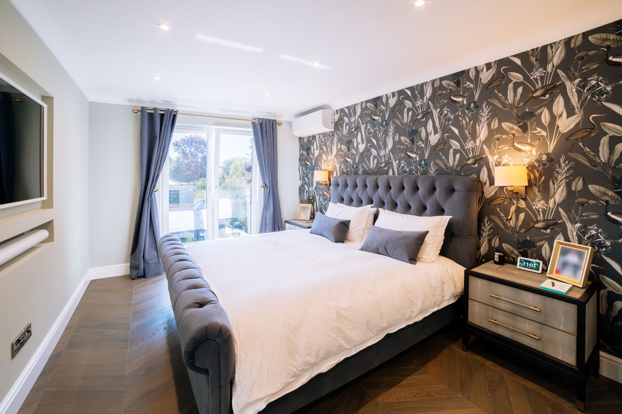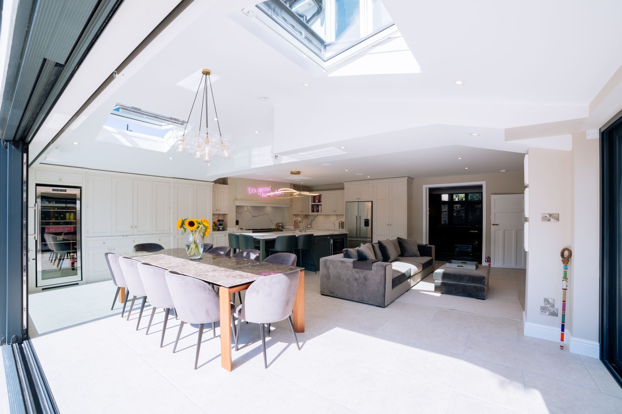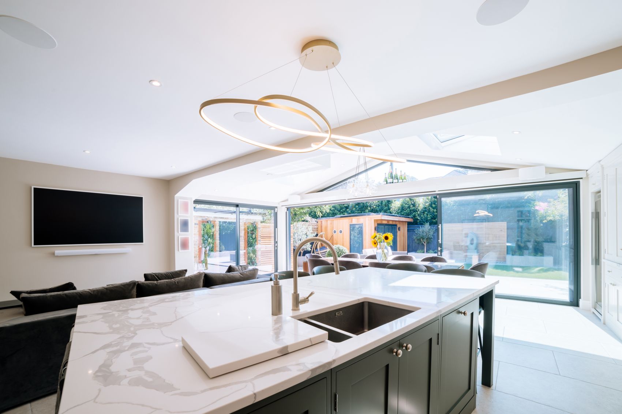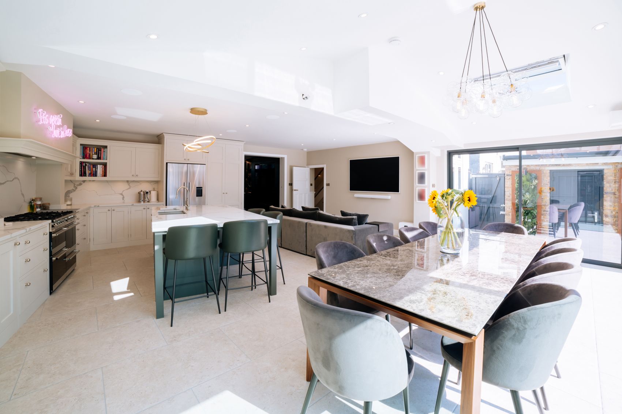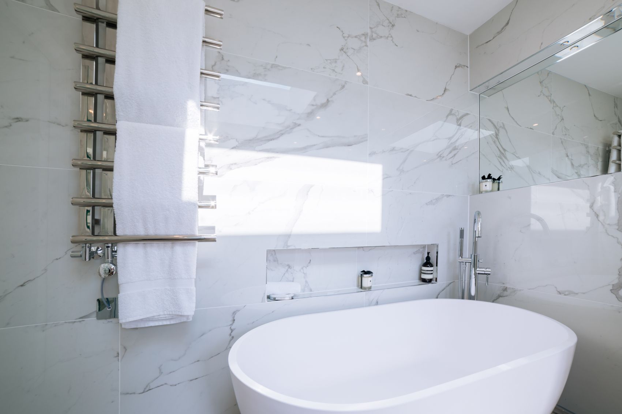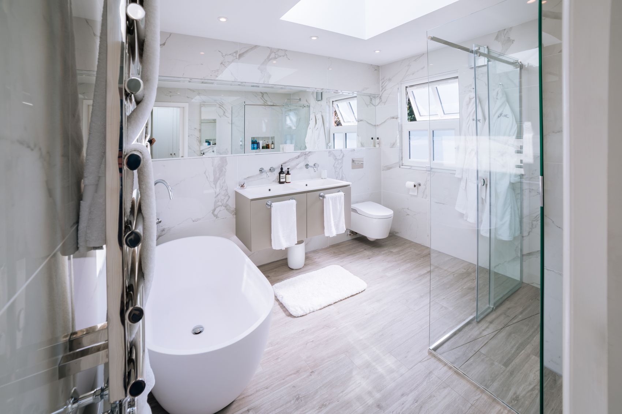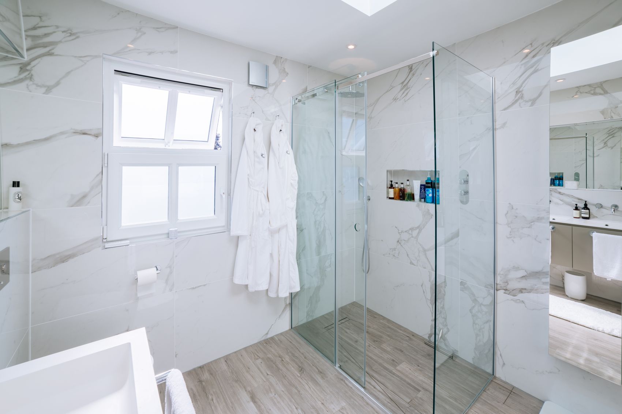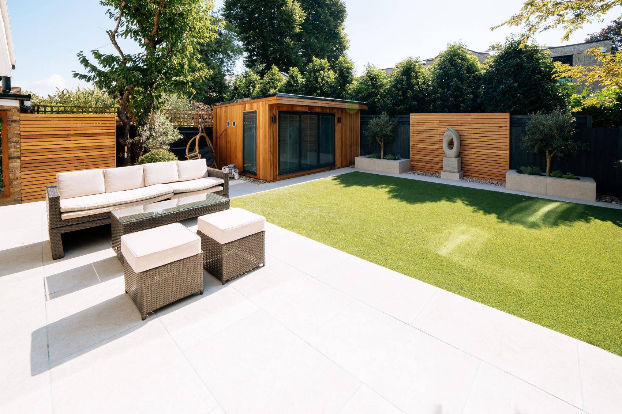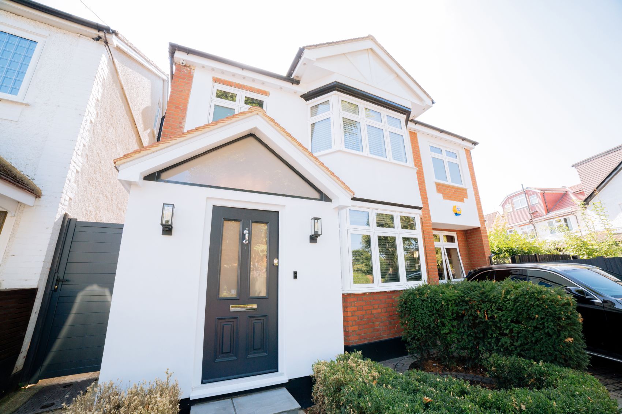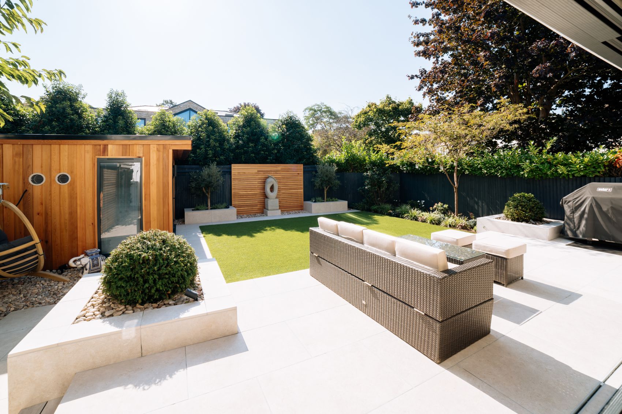We were thrilled to be involved in this whole house renovation! Our designers worked closely with our clients and their ideas and created this beautiful family home. Whilst our planning team ensured that the build met with the requirements for planning approval.
This was a large renovation which included a total reconfiguration of the house. On the ground floor a rear extension was added, walls and chimney breasts were knocked through to allow for a light and airy open plan family space.
The second floor was rearranged to allow for 3 guest bedrooms all with ensuites. A large loft dormer, including a Juliette balcony, dressing room, bathroom and usable hidden storage space completed this stunning renovation.
A final touch was added in the garden with a beautiful garden room.

