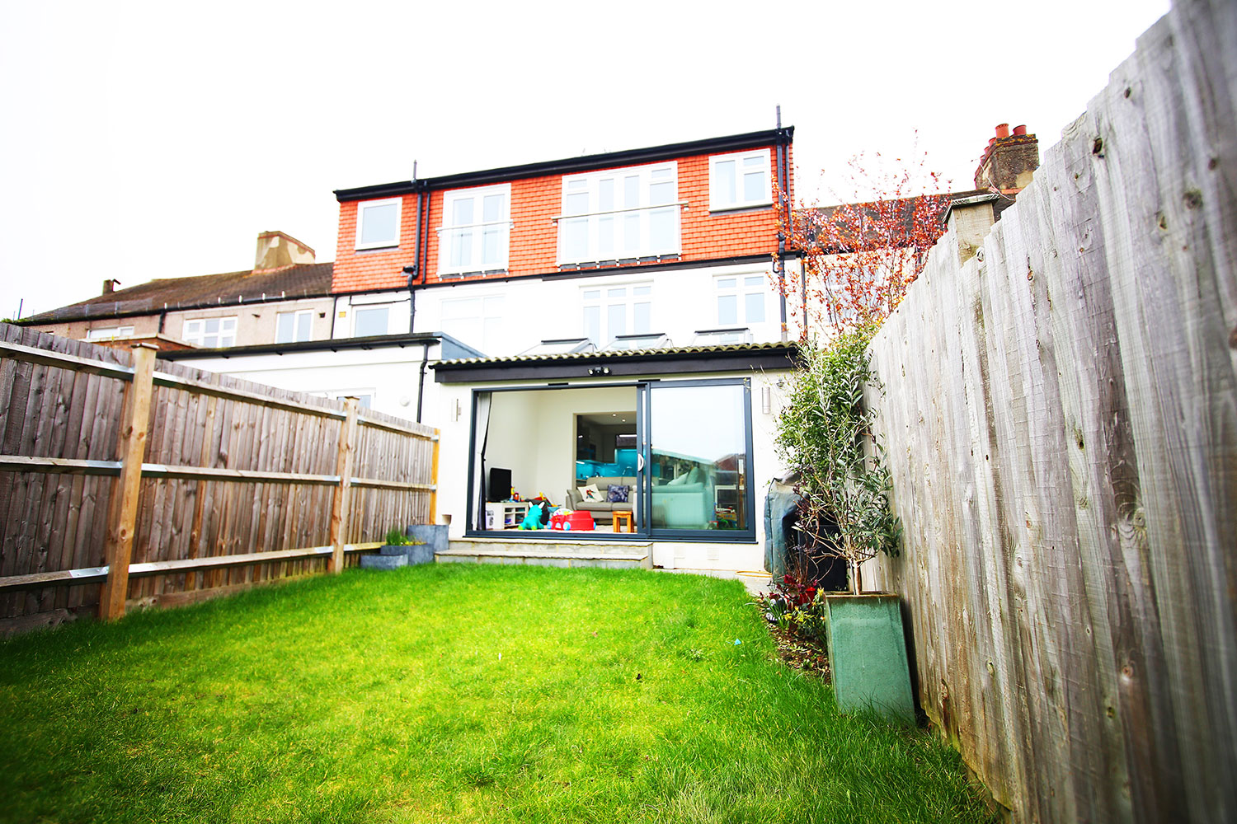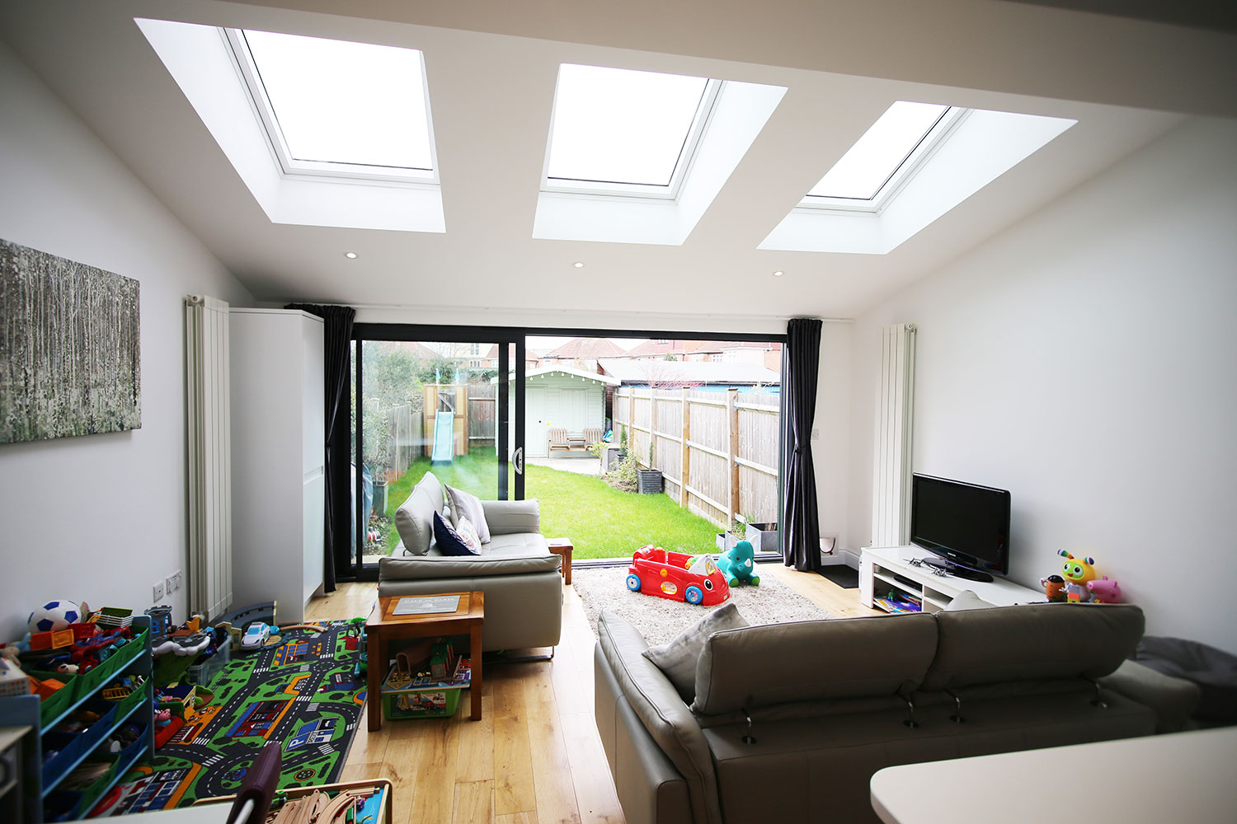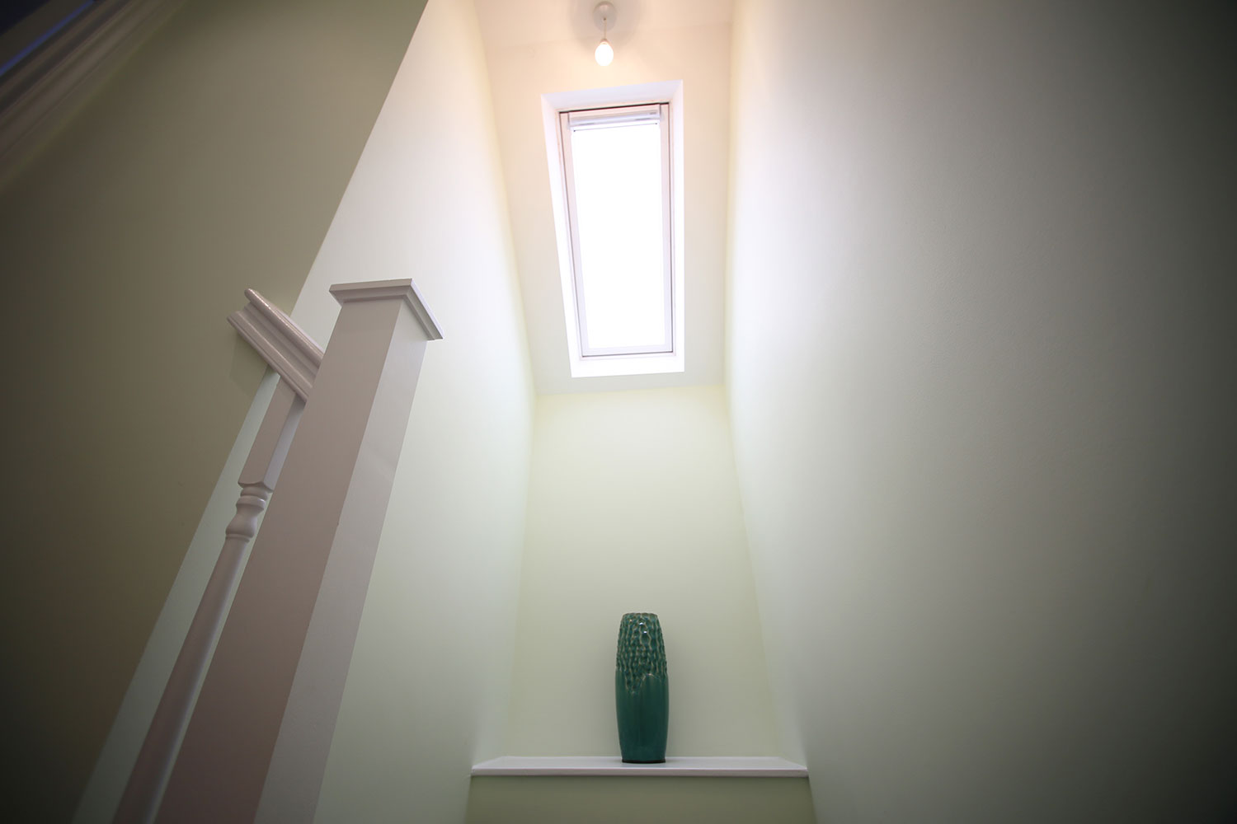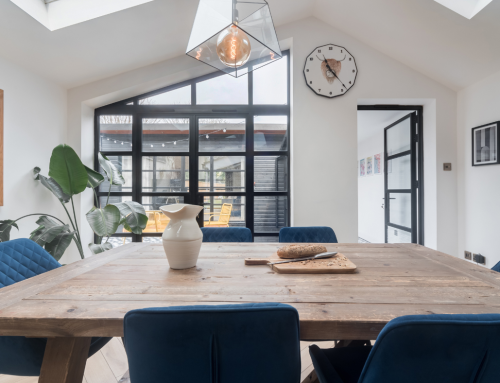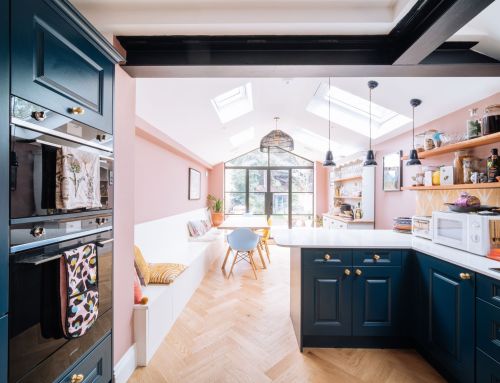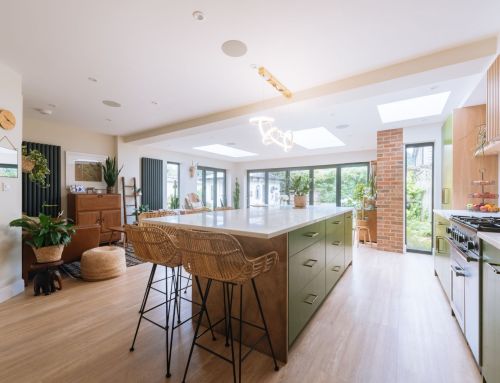Head designer, Neville met our client in Whitton back in 2016. The brief, as with so many of clients was to create a light open plan living space, which would allow the family to relax, socialise and play with their two young children. They also wanted this space to flow into the patio/garden area making this a more inviting and used area.
The Fluent team created and gained planning approval for a rear extension design with Velux windows and large glass sliding doors leading to the garden.
Our client explains how he now enjoys this new space with his family: –
“We now have a large modern kitchen (previously small galley), and are able to cook meals whilst still being sociable and able to entertain, whilst also keeping an eye on two young children. This was previously not possible. The back of the house was always very dark (as north facing) though now lots of natural light pours into the regularly used large living space. We have also gained a separate adult lounge.”

