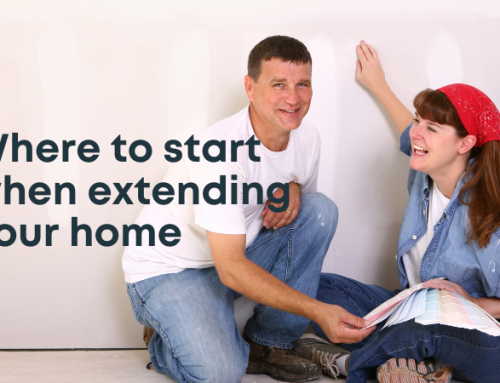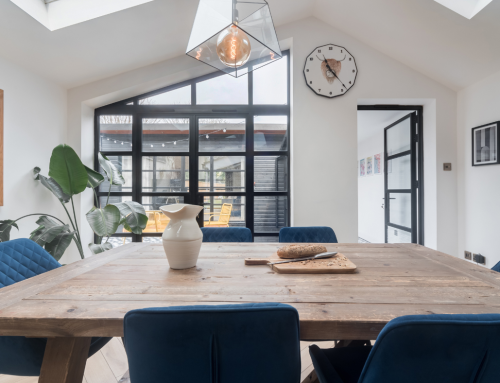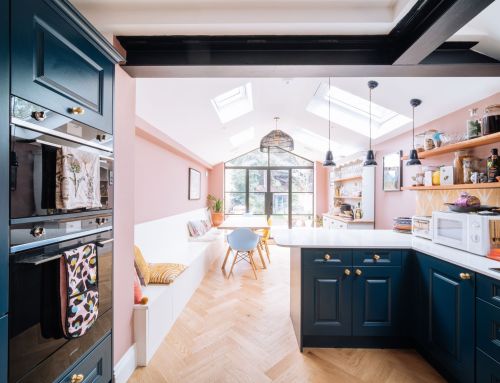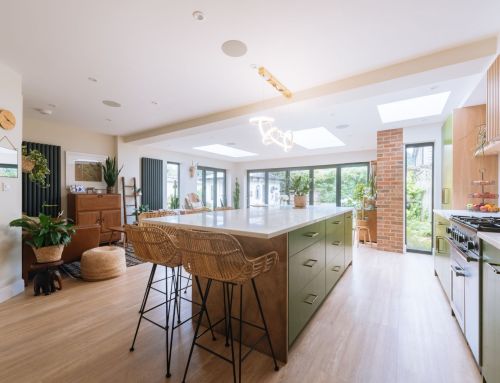As with many of our clients, Steph and Ben approached us with a need for more space. They were soon to welcome a new addition to the family and the house was no longer functional for family life and needed to grow with them.
Our designers proposed a loft conversion and rear extension to maximise the floor area in the house.
The concept removed the external rear walls and suggested the addition of a rear extension to create a floor area double the size of the original kitchen, making way for the much-desired open plan kitchen living area. The gable roof with sky lights create a sense of space and the bi folds and apex windows above provide an architectural focal point in the room.
The addition of a rear dormer also created space for a large master bedroom and luxurious ensuite.
The finished project is beautiful yet functional. Our client Steph commented ‘Our kitchen/diner is the heart of the house when Archie is awake. Perfect space for doing day to day chores and playing with Archie.’











