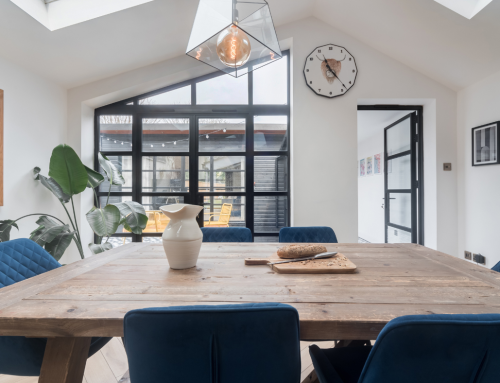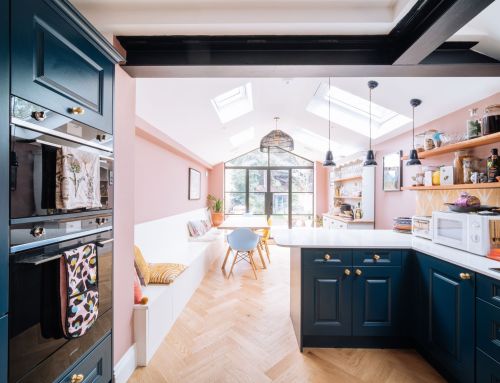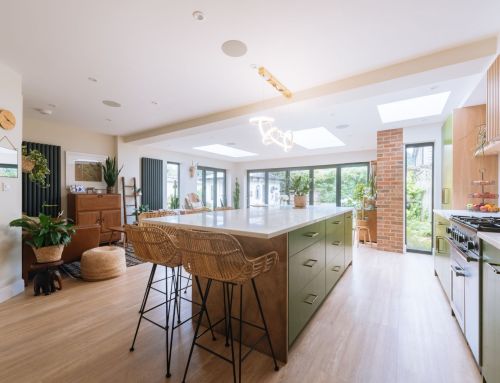What Can I Build Without Planning Permission?
Planning home improvements or an extension can be exciting, but navigating the need for planning permission can sometimes feel daunting. Fortunately, many projects can be undertaken under permitted development rights, allowing you to skip the lengthy planning permission process. Here, we’ll explore what you can build without planning permission in the UK, helping you save time and move forward with your project.
Projects You Can Build Without Planning Permission
1. Porches
Porches are a great way to enhance your home’s entrance, and they often fall under permitted development.
- Key requirements:
- The footprint must not exceed 3 square meters.
- The height must be no more than 3 meters from ground level.
- The porch must be at least 2 meters from any boundary that fronts a highway.
- Note: If enclosing your porch with a new front door, you must retain the original front door as an internal feature.
2. Outbuildings
Outbuildings, such as garden offices, sheds, or workshops, can be constructed without planning permission under certain conditions.
- Key requirements:
- Cannot be built forward of the principal elevation.
- Must not exceed 50% of the land surrounding the original house (including all outbuildings).
- Maximum height: 4m for dual-pitched roofs, 3m for other roof types, or 2.5m if within 2m of a boundary.
- Cannot include living accommodation.
- Outbuildings are not permitted on listed properties or on designated land in front of the house.
3. Loft Conversions
Transforming your loft can provide valuable additional living space without requiring planning permission.
- Key requirements:
- No dormers on the front-facing slope of the roof.
- Maximum volume additions: 40 cubic meters for terraced houses, 50 cubic meters for detached or semi-detached homes.
- Balconies and raised platforms are not allowed.
- Materials must match the appearance of the existing house.
4. Single-Storey Extensions
Single-storey extensions are a popular way to expand living space, and they’re often possible under permitted development.
- Key requirements:
- Rear extensions: Max depth of 3m for terraced and semi-detached homes, 4m for detached houses.
- Side extensions: Max width must not exceed half the original house’s width.
- Maximum height: 4m (eaves height reduced to 3m if within 2m of a boundary).
- Materials must be similar to the original house.
5. Double-Storey Extensions
While trickier, double-storey extensions can also fall under permitted development if they meet specific criteria.
- Key requirements:
- Extensions must be to the rear of the property.
- Max depth of 3m, and there must be at least 7m between the extension and the rear boundary.
- The roof pitch must match the original house.
- No balconies or raised platforms.
Benefits of Permitted Development
Permitted development rights are designed to simplify the construction process for homeowners while maintaining standards in residential areas. These rights allow you to:
- Save time: Skip the lengthy planning permission process.
- Reduce costs: Avoid application fees and delays.
- Streamline your project: Focus on creating your dream space without unnecessary bureaucracy.
Planning Permission FAQs
What if I’m unsure about my project?
You can apply for a Lawful Development Certificate to confirm that your planned work falls under permitted development. This certificate is not required but is highly recommended for peace of mind and to avoid complications when selling your home.
Can I build without planning permission on a listed property?
No, permitted development rights do not apply to listed buildings or properties on designated land such as conservation areas. For these projects, full planning permission is required.
What happens if I exceed permitted development limits?
You’ll need to submit a planning application. Failure to do so could result in enforcement action, fines, or even removal of the unauthorized structure.
Start Your Project Today
Understanding what you can build without planning permission allows you to make informed decisions and kickstart your project without unnecessary delays. Whether you’re planning a porch, loft conversion, or extension, we’re here to help guide you through the process.
Get in touch with our experts today to ensure your project complies with permitted development guidelines and achieves your vision.






