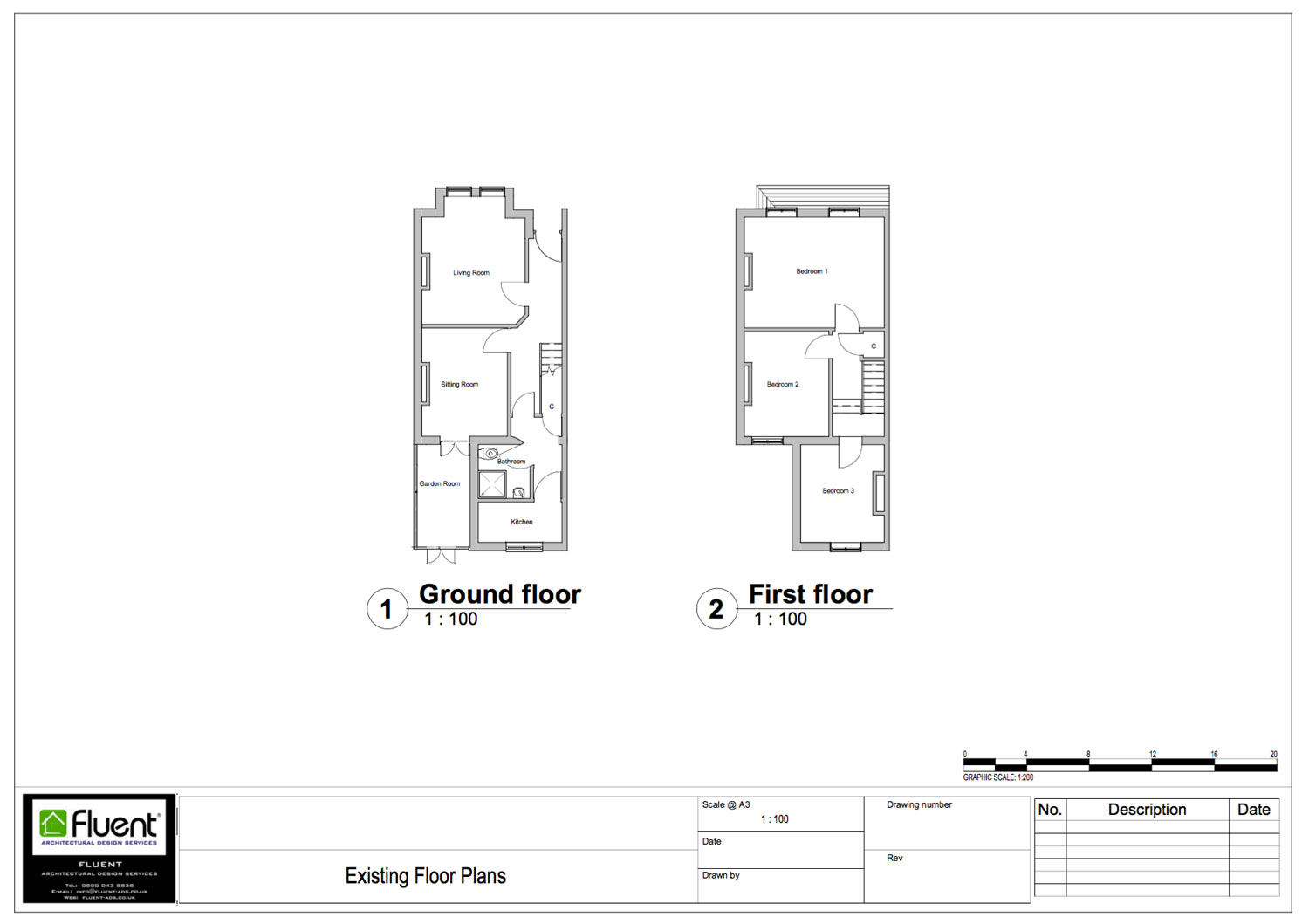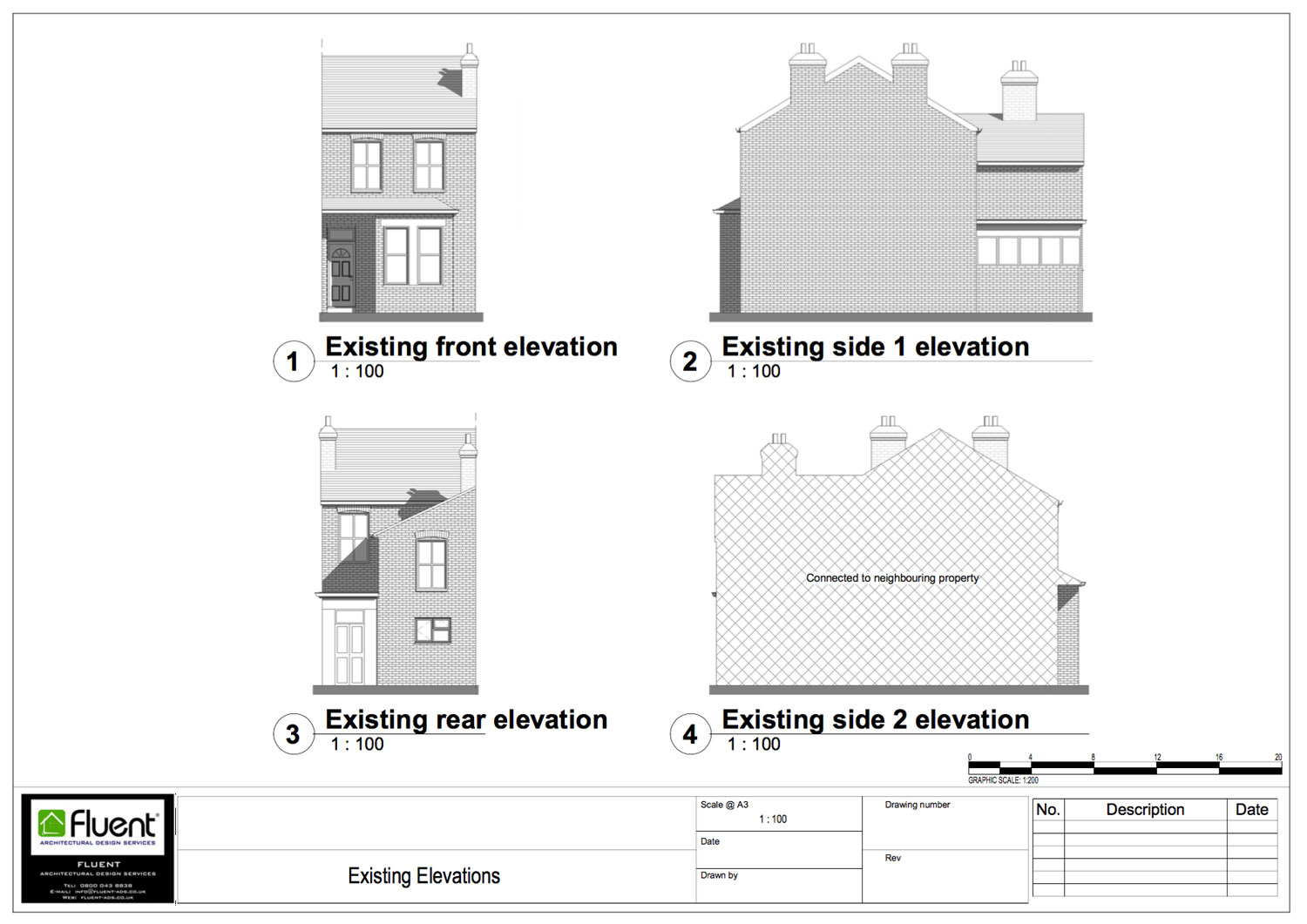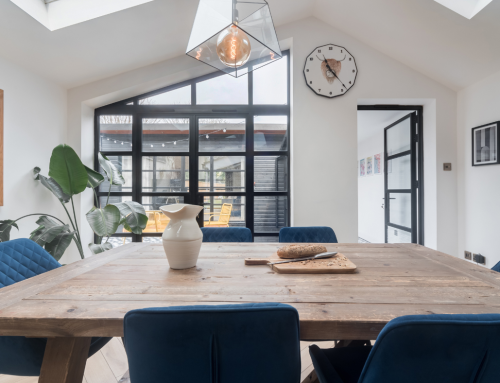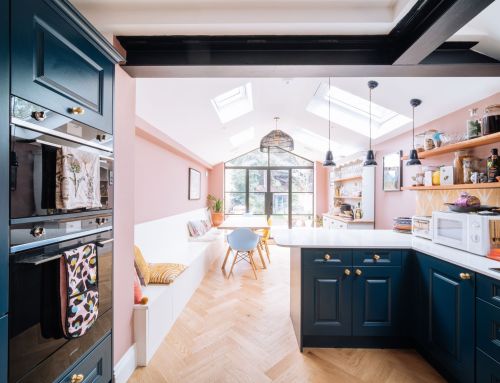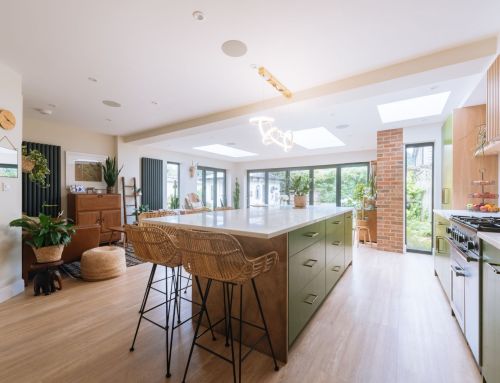Transforming a Victorian Semi with a Side Return Extension
When our client purchased a derelict Victorian semi-detached house in Twickenham, they sought to create a luxurious family home that combined period charm with modern living. With a typical Victorian layout featuring small, closed-off rooms and a rear bathroom addition, the house had untapped potential waiting to be unlocked.
A Vision for a Functional and Elegant Home
Our brief was clear: design a spacious, luxury 4-bedroom family home with a seamless flow between rooms, maximizing both functionality and resale value. A key part of achieving this vision was a side return extension to create a desirable open-plan kitchen diner while retaining the character of the property.
The Design Approach
As the property was end-of-terrace, the design had to blend with the surrounding architectural style while minimizing its impact on neighboring properties. Having worked on similar projects in the area, we chose to apply for a Householder Planning Application rather than relying on permitted development rights, allowing us greater flexibility in the design.
Our design incorporated a side return extension and loft conversion to enhance the living space. The side return extension allowed us to open up the ground floor, introducing bi-folding doors that seamlessly connect the interior with the garden. These doors were installed with precision to hide the frame, ensuring maximum natural light and an unobstructed view.
Key Features of the Side Return Extension
- Maximized Internal Space: By strategically minimizing insulation thickness, we ensured optimal room sizes without compromising energy efficiency.
- Elegant Material Choices: The contemporary design elements harmonize beautifully with the original Victorian features, enhancing the property’s charm.
- Enhanced Natural Light: High-quality bi-folding doors and carefully planned window placements flood the space with light, creating a welcoming atmosphere.
Overcoming Challenges
The council raised initial concerns about the extension’s height along the boundaries. By working closely with them, we developed a design that tied in with the tall ceiling heights of the existing house while addressing these concerns. This collaboration ensured the project’s success without compromising on style or functionality.
The Result: A Perfect Blend of Tradition and Modernity
The final design transformed the property into a stunning family home. The side return extension provided the spacious and light-filled kitchen diner the client dreamed of, while the loft conversion added a valuable fourth bedroom. The seamless integration of modern elements with period features preserved the character of the Victorian semi while elevating its aesthetic and practical appeal.
If you’re considering a side return extension to maximize your living space and enhance your property’s value, our experienced team is here to help. Contact us today to start planning your dream renovation.








