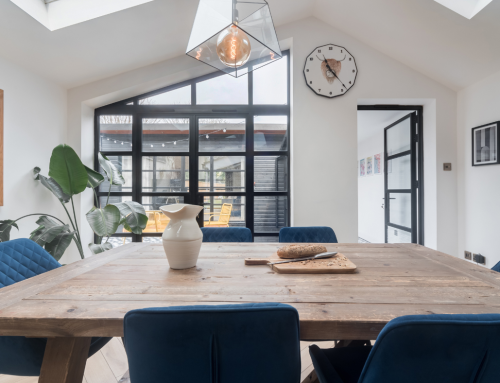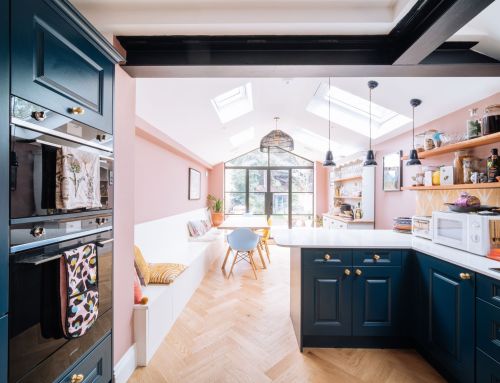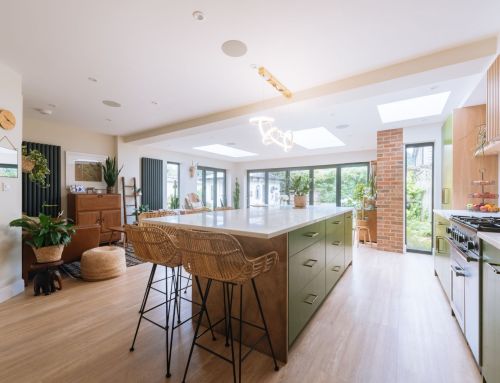Transforming a Townhouse with a Stunning Glass Gable End Extension
Internal Remodel & Rear Extension, Epsom
When Alex and Graham moved into their 1990s townhouse, they immediately realized it didn’t suit their lifestyle. With small rooms and the main living areas located on the first floor, the layout wasn’t ideal for their young children or their two dogs, who loved spending time in the garden. To truly make this house a home, they needed a complete transformation, and a glass gable end extension became the perfect solution.
Creating a Functional Family Space
The key objective for this renovation was to bring the family together in a bright, open-plan space that seamlessly connected the indoors to the outdoors. The ground floor was reimagined to include a light-filled extension with a pitched roof and a stunning glazed gable end extension above bi-fold doors, allowing the family to step directly into the garden.
Alex explains, “We wanted to move the kitchen and living areas downstairs and create a space that felt airy and connected to the garden. Adding a high ceiling with the gable window was a priority to let in as much natural light as possible.”
The extension also included a utility room cleverly integrated from the former garage, hiding away laundry and household supplies. On the first floor, the former kitchen and dining area were converted into a luxurious new master bedroom and en-suite bathroom, providing the perfect retreat.
The Impact of the Glass Gable End Extension
The centerpiece of this project is undoubtedly the glass gable end extension, which not only floods the space with light but also serves as an architectural focal point. The high-pitched roof and expansive glazing create a sense of grandeur, making the extension feel even larger. This design is perfect for entertaining guests, cooking as a family, or simply enjoying a peaceful moment with views of the garden.
Alex reflects, “The change has been immeasurable. We now spend almost all our time in the new extension—it’s the heart of our home. Whether the kids are doing homework or we’re entertaining friends, the space feels perfect.”
Design Challenges and Solutions
Designing the glazed gable end extension required careful planning to ensure both beauty and practicality. Structural supports were meticulously planned to ensure the stability of the high ceiling. Thermal performance was another consideration, with high-specification glass chosen to maximize insulation and energy efficiency.
By collaborating closely with the council and addressing their concerns, our designers ensured the project was executed flawlessly, achieving a space that balances style, functionality, and compliance.
Why Choose a Glass Gable End Extension?
Glass gable end extensions offer numerous benefits, including:
- Maximized Natural Light: The large gable window allows sunlight to pour in, brightening the entire space.
- Seamless Indoor-Outdoor Flow: Perfectly suited for connecting living areas to gardens or patios.
- Architectural Elegance: Adds a dramatic and modern design element to any property.
- Energy Efficiency: With proper glazing, these extensions enhance thermal performance.
Whether you’re looking to create an open-plan kitchen, a cozy living area, or a multi-functional family space, a glazed gable end extension is a versatile and timeless choice.
Start Your Transformation Today
If you’re inspired by Alex and Graham’s story and are considering a glass gable end extension or glazed gable end extension for your home, we’re here to help. Our expert designers will guide you through the process, from concept to completion, ensuring every detail aligns with your vision.
Contact us today to start planning your dream extension and see how we can transform your home into a light-filled haven.











