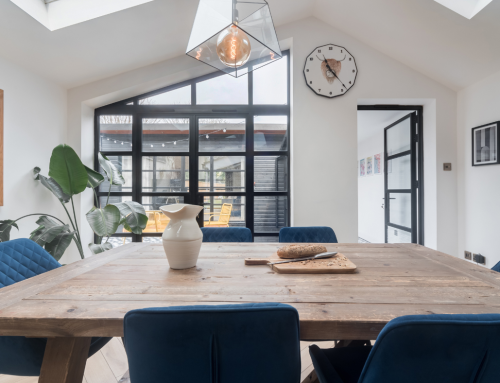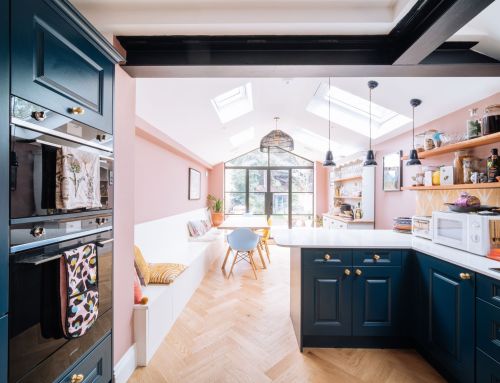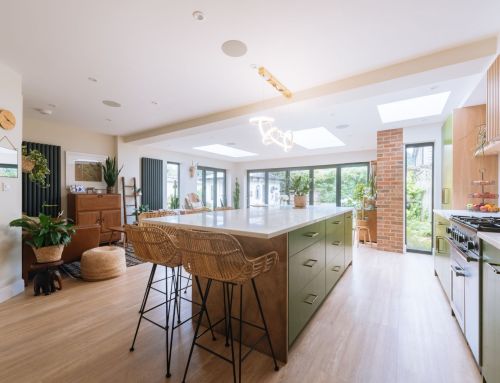Our clients in Ashford had previously extended their family home, converting the loft space into a fourth bedroom. This subsequently left the layout feeling top heavy with only a sitting room and kitchen diner on the ground floor. Our clients asked our team to explore all available options in order to create an impressive family space by extending out at the rear of the house.
Our designers took advantage of the prior approval scheme and created a concept for a 6m single storey extension to the rear of the house. The existing kitchen was to be divided in two creating a spacious utility room and ground floor toilet and a section of the rear wall of the house was removed to create a large open plan kitchen, dining, family space within the original dining room and new extension.
One of the key considerations the designers had with an extension of this size was the use of natural light, the flat roof design provided the opportunity to install two large roof lanterns filling the entire room with light and creating an overall feeling of space. Our also client opted for a large set of bi-folding doors were installed on the rear elevation to help link the garden to the house.










