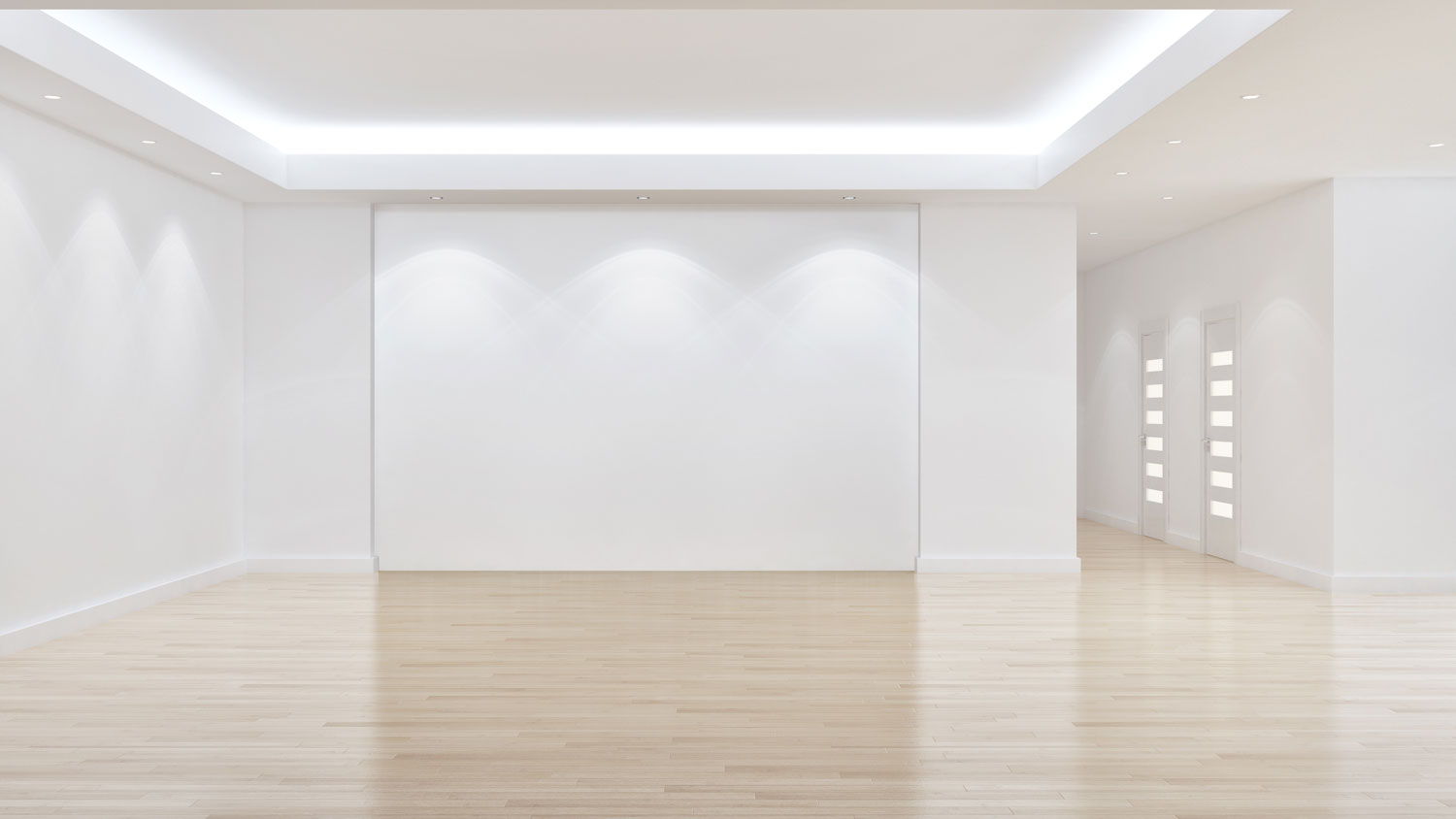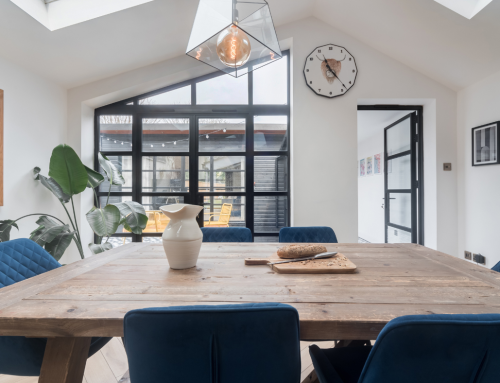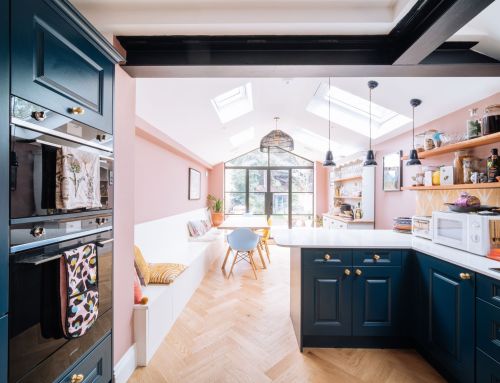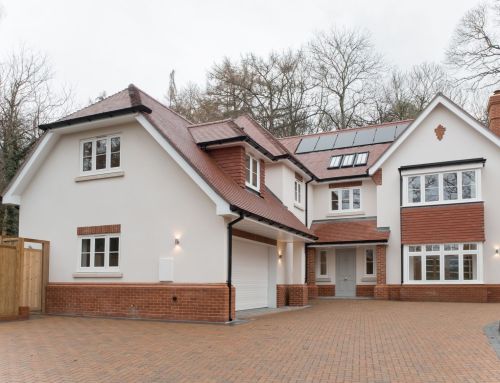Office to Residential Conversion: Opportunities and Benefits
Converting office spaces into residential units has become one of the most popular trends in property development. With the rise of permitted development rights (PDR) allowing change-of-use applications, this type of project has become highly attractive for developers seeking cost-effective solutions. Here’s why office-to-residential conversions are gaining traction and how they can benefit property developers.
Why Consider an Office to Residential Conversion?
Cost-Effective Solutions
One of the primary advantages of converting office buildings is cost savings. Unlike new builds, where every element must be constructed from scratch, office conversions start with an existing structure. Features like staircases, lifts, and the building’s shell are already in place, significantly reducing construction costs. Commercial property also tends to be more affordable than residential land or plots, making it a budget-friendly option for developers.
Streamlined Planning Processes
Converting offices to residential properties often benefits from a simpler planning process under permitted development rights. These conversions generally don’t require considerations like bulk, scale, or light assessments, which are mandatory for traditional full planning applications. However, some local councils are tightening restrictions to preserve commercial spaces, so it’s important to work with experienced architectural designers who understand local planning requirements.
Availability and Demand
With the rise of remote work and changing commercial needs, many office spaces are now underutilized. High street businesses are also relocating or downsizing due to the shift toward online shopping. These factors have created a surplus of office buildings, offering developers opportunities to repurpose them into residential units.
How to Approach an Office to Residential Conversion
Evaluate the Building’s Suitability
Not all office buildings are ideal for conversion. Considerations include:
- Structural Integrity: Ensure the building can support residential modifications.
- Compliance with Space Standards: Many councils now adopt London Plan Space Standards, which dictate the minimum sizes for residential units.
- Accessibility Features: Existing staircases and lifts are assets but must meet residential building codes.
Design Considerations
Working with experienced architectural designers is crucial. They can help create layouts that optimize space, reduce build costs, and ensure compliance with regulations. At Fluent, we’ve developed standard layouts for studio, one-bedroom, and two-bedroom apartments. While each project is unique, these templates help streamline the design process, saving time and money.

Planning for Mixed-Use Spaces
In some cases, combining residential and commercial spaces can maximize a building’s potential. For example:
- Lower Floors: Small retail units or coworking spaces.
- Upper Floors: Residential units tailored to market demands.
Sustainable Development
Office conversions present opportunities for sustainable development. By repurposing existing structures, developers can minimize waste and reduce environmental impact. Additionally, incorporating energy-efficient designs can further enhance the building’s appeal to eco-conscious buyers or renters.
Benefits of Office to Residential Conversions
- Affordability: Lower costs compared to new builds or residential plots.
- Faster Approvals: Simplified planning processes under PDR.
- Market Demand: High demand for affordable housing near urban centers.
- Flexibility: Opportunity to create mixed-use spaces, catering to diverse needs.
Challenges to Watch Out For
While office-to-residential conversions offer numerous benefits, they also come with challenges. These include:
- Planning Restrictions: Some councils impose stricter regulations to retain commercial spaces.
- Structural Issues: Older office buildings may require significant reinforcement to meet residential standards.
- Design Constraints: Working within an existing footprint can limit layout options.
Why Choose Fluent for Your Office to Residential Project?
At Fluent, we specialize in helping developers navigate the complexities of office-to-residential conversions. Our services include:
- Custom Design Solutions: Tailored layouts that maximize space and functionality.
- Planning Expertise: Guidance on navigating local regulations and PDR requirements.
- Cost Optimization: Designs that reduce build costs while maintaining quality.
- Experienced Team: Having worked on thousands of residential projects, we bring unparalleled expertise to every conversion.
If you’re considering an office-to-residential conversion, contact us today to explore how we can help bring your vision to life.






