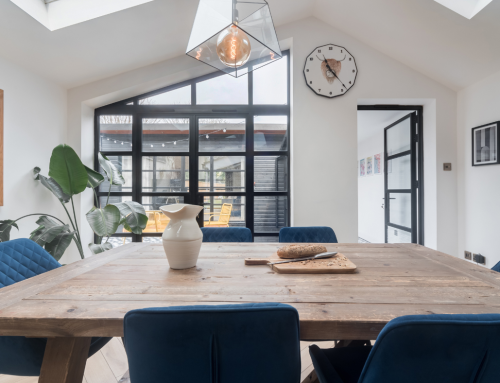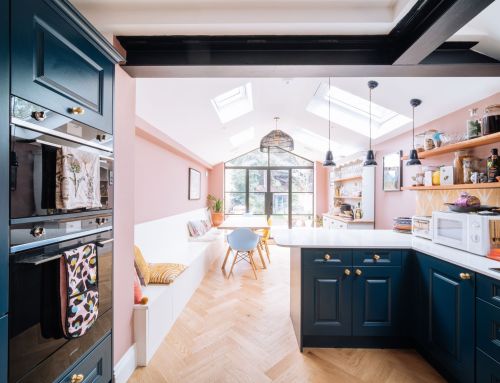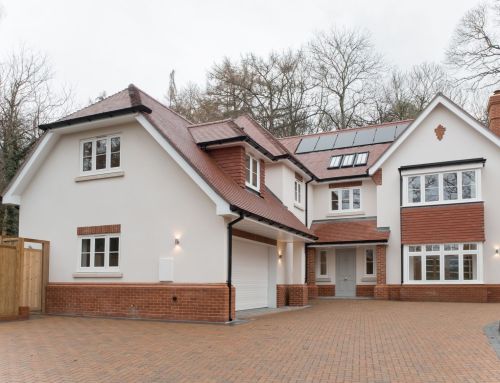Do You Need Planning Permission for a Dormer Loft Conversion?
A common question we are asked is, “Do you need planning permission for a dormer loft conversion?” In most cases, the answer is no. Loft conversions often fall under permitted development rights, provided they meet the specific criteria outlined in the permitted development technical guidance. However, it’s always wise to check with your local planning department or consult professionals like our in-house planning team. If your property is in a conservation area, planning permission will likely be required. A householder planning application must adhere to local authority design guides and regulations. We can also check if other properties in your neighbourhood have applied for loft conversions and what types of applications were approved, giving you a clearer idea of your requirements.
Key Rules for Dormer Loft Conversions
To qualify as permitted development, your dormer loft conversion must comply with these rules: Any new roof elements must not exceed an additional 50 cubic metres of space for detached and semi-detached houses or 40 cubic metres for terraced houses. No extension should project beyond the plane of the existing roof slope. The extension must not exceed the highest part of the roof. Roofing materials must match or closely resemble the existing roof. Raised platforms and balconies are not permitted. Keep in mind that planning permission is separate from building regulations approval, and both need to be addressed individually. Learn more about our services and building regulations here.
Building Regulations for Dormer Loft Conversions
Building regulations ensure your dormer loft conversion is safe, energy-efficient, and compliant. Fluent provides detailed building regulation plans covering essentials such as fire safety, thermal insulation, and drainage. If you are converting a loft into a 3-storey property, you must provide a fire-safe escape route. This typically involves replacing doors with fire doors and ensuring a fire-resistant path from the loft to the front door. We can guide you through these requirements, tailoring solutions to your property type.
Is Your Loft Suitable for a Dormer Conversion?
The suitability of your loft depends on its size and structure. For most lofts, a minimum height of 2.3m is required from the ceiling joists to the underside of the ridge beam. If your loft is shorter, all is not lost. You may be able to lower the ceiling in the rooms below to create more headroom. To check this, look at the space between the ceiling and the top of the window in your rooms below.
Costs of a Dormer Loft Conversion
Adding headroom or lowering the ceiling can increase costs. For example, lowering a ceiling for a typical three-bedroom semi-detached house might add £5,000–£6,000 to the project. During our on-site consultation, one of our designers will measure and recommend the best solution for your home.
Structural Changes for Dormer Conversions
Most unconverted lofts have internal supports that will need to be removed to open up the space. To maintain structural integrity, a new steel structure is typically installed to support the floor, dormer, and roof. These elements must be designed by a qualified structural engineer. Our experienced team will manage these structural requirements, ensuring your project progresses smoothly and meets all building regulations.
Why Choose Fluent for Dormer Loft Conversions?
We have helped over 500 of clients create additional living space through dormer loft conversions. Whether in terrace houses, semi-detached homes, or detached properties, our designs maximise space and add value, all while being cost-effective. With our expertise, you can avoid the upheaval of moving and transform your home to suit your needs. If you’re still wondering, “Do you need planning permission for a dormer loft conversion?” get in touch with our team today. We’ll review your property and provide expert advice tailored to your situation.






