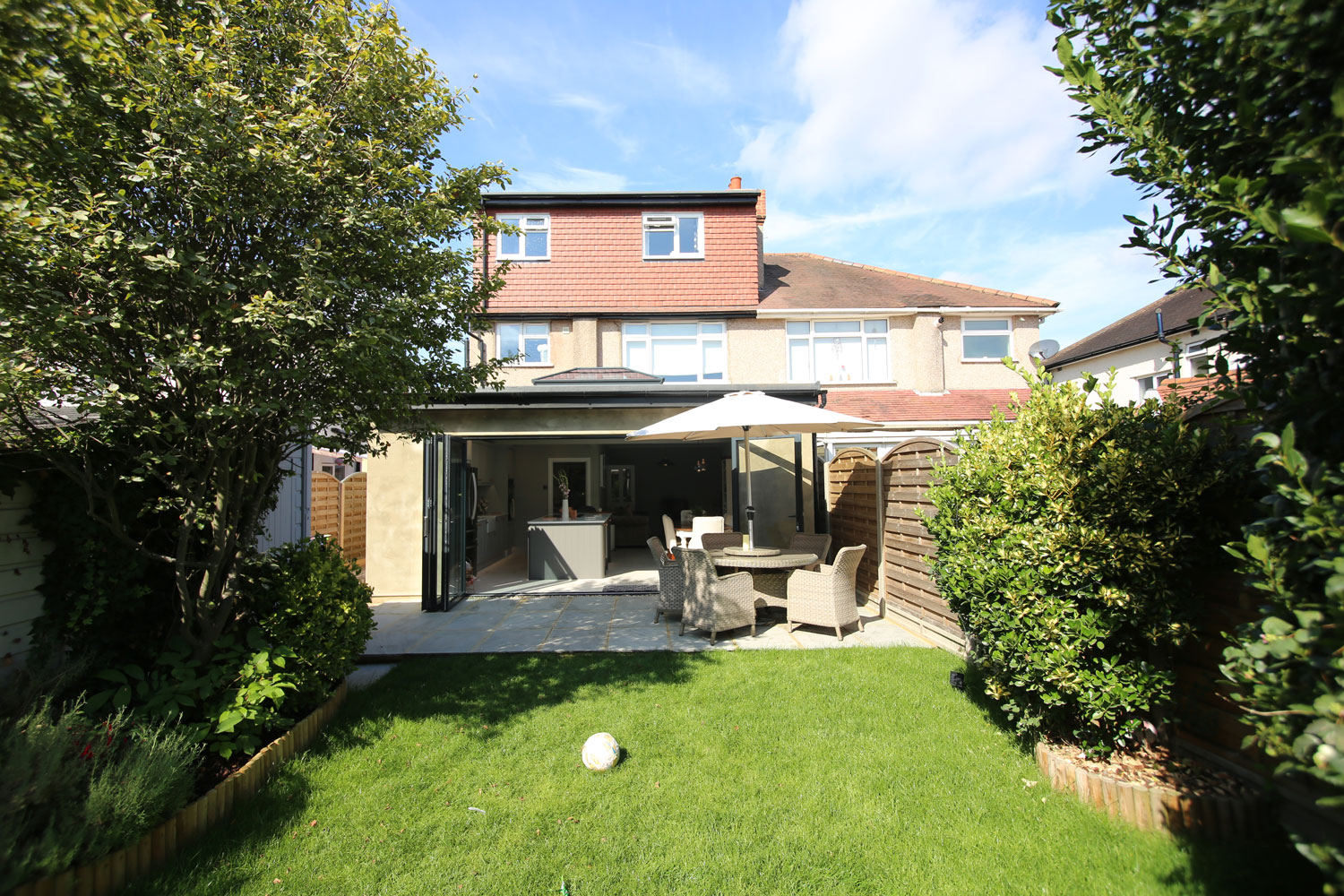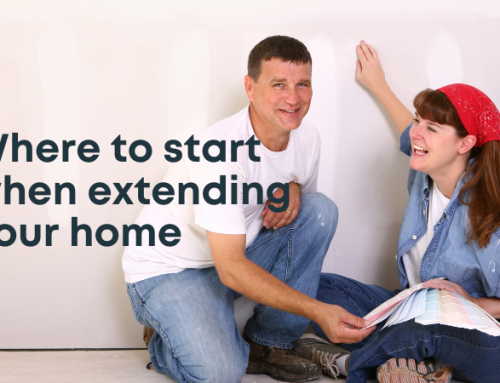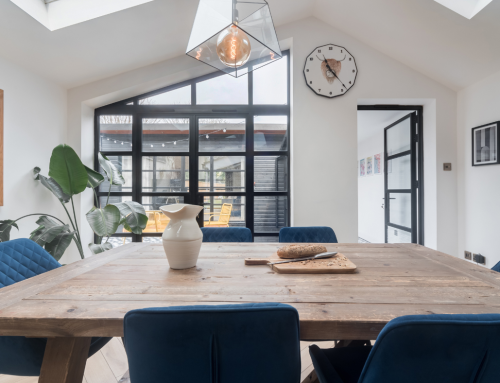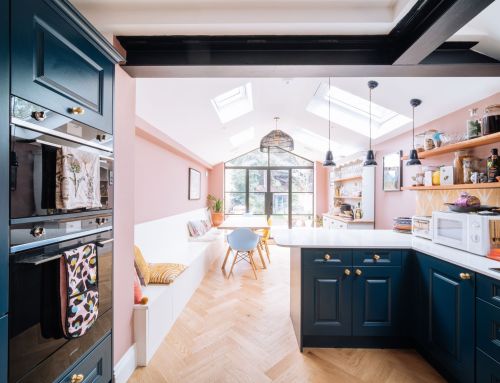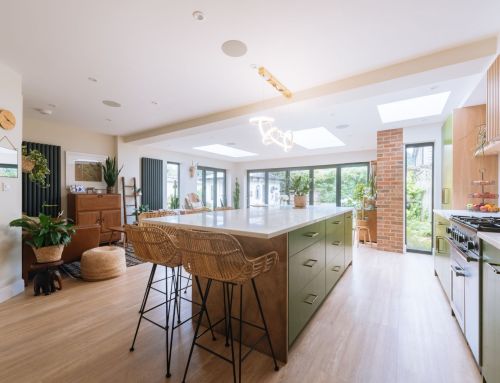Doing Your Research – 1-4 Weeks
Research is one of the most critical stages in your project. Use this time to collect photos and examples of similar extensions and styles to share with your designer. Ensuring your designer understands your vision from the start will save time and avoid complications later. At Fluent, we offer free consultations to visit your property, discuss ideas, and assess for potential planning challenges.
When choosing an architect or designer:
- Review their past projects and client feedback.
- Confirm their experience with local councils.
- Ensure you feel comfortable with their approach and expertise.
Effective communication is essential. Our in-house team of project coordinators is always available to respond promptly to your queries—a quality frequently highlighted in our online reviews.
Design – 2-6 Weeks
Once a full measured survey is completed, we aim to deliver the first draft plans within two weeks. Revisions and discussions around adjustments can follow via email, phone calls, screen shares, or site visits—whatever suits you best. While timelines can vary, keeping the process steady is important. With over 2,000 successful projects, Fluent ensures your designs align with your vision while avoiding unnecessary delays.
Planning Applications – 8-10 Weeks
We manage the planning process to reduce stress and delays. Timelines depend on the application type:
- A lawful development certificate generally takes eight weeks.
- A householder or full planning application may take up to ten weeks.
Some cases, such as those requiring a planning committee decision or addressing objections, may take longer. Our designs maximise approval chances while streamlining the process.
Building Regulations and Structural Calculations – 2-4 Weeks
At Fluent, we produce building regulation plans in-house and manage structural calculations through trusted professionals. These plans address key aspects such as:
- Insulation standards.
- Drainage requirements.
- Overall building compliance.
Delivered within two weeks of instruction, these plans ensure your project adheres to regulations, minimising delays during construction.
Building Control Process – 1-8 Weeks
This stage can be handled by your local council’s building control or private approved inspectors. Options include:
- Building notices for onsite inspections during construction.
- Full plans sign-off for complex projects to preemptively address potential issues.
Choosing the right method depends on your project’s complexity and timeline.
Party Wall Notice – 1-12 Weeks
If your project involves shared walls or is within three metres of a neighbour’s property, you may need to serve a party wall notice. This process can range from simple notifications to involving a party wall surveyor if neighbours raise concerns. Additional costs and delays may occur if agreements take time to finalise.
The Build – 1-6 Months
Construction timelines vary based on project size and complexity:
- Loft conversions typically take 6-8 weeks.
- Single-storey extensions take approximately 12 weeks.
- Double-storey extensions require 14-18 weeks.
- Larger or multi-extension projects may extend up to six months.
Builder selection plays a significant role in your project’s progress. Choose a team with adequate resources and a focus on your project to avoid unnecessary delays.
Taking the time to plan and work with the right professionals ensures your extension journey is efficient and successful. If you’re ready to get started, contact us today!

