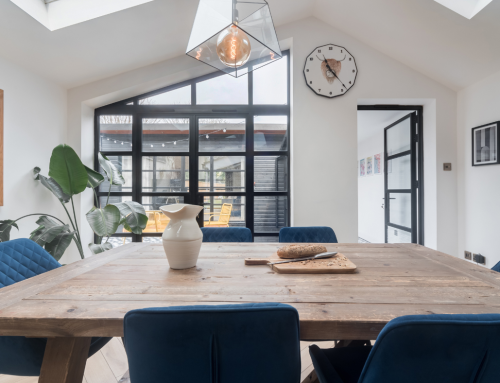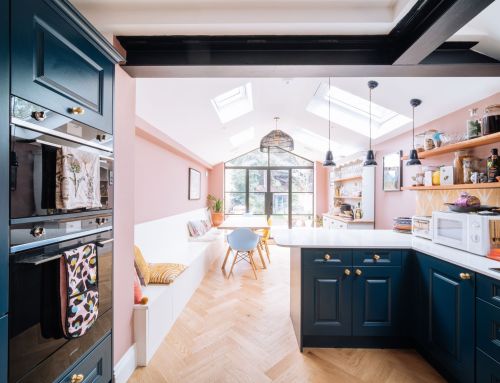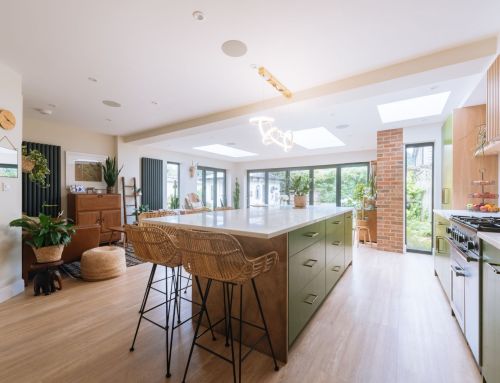Two-Storey Extensions: Your Guide to Planning and Design
A two storey extension is an excellent way to add significant space to your home, enhancing its functionality and increasing its value. Whether you’re considering extending to the rear, side, or even the front of your property, this guide will walk you through key considerations, planning requirements, and costs associated with building a double-storey extension.
How Big Can My Two-Storey Extension Be?
The size and design of your two-storey extension depend on its location and the type of planning approval required. Generally, rear extensions are the most straightforward, often falling under permitted development rights. However, extensions to the front or side of your home may require more thorough planning and approval processes.
Front Extensions
Gaining approval for front extensions is often challenging due to their potential impact on the street’s character. Local councils aim to preserve the area’s aesthetic and may reject plans that protrude beyond the established building line or drastically alter the appearance of your home. However, in streets with varied house designs and staggered building lines, approval may be more achievable. Adding a front extension can create practical spaces, such as an enclosed porch for storing coats and shoes, a larger hallway creating a sense of arrival, or expanded front bedrooms and new en suite bathroom.
Side Extensions
Side extensions are among the most popular double-storey extension options. They allow for the addition of extra bedrooms, larger bathrooms, or master suites without compromising existing living spaces. For example, a ground floor side extension could accommodate a garage, home office, or utility room. A first-floor side extension can add a bedroom or en suite, with ample space to create a spacious master suite if you have 4m or more to the boundary. Remember, first-floor walls must typically be set back by 1m from the boundary. Aligning ground and first-floor walls is more cost-effective, avoiding the need for additional steel beams to support the upper floor.
Do You Need Planning Permission for a Two-Storey Extension?
In many cases, two-storey extensions require planning permission, as they rarely fall under permitted development rights. However, your project may qualify if it adheres to the following permitted development guidelines: Extensions cannot exceed 50% of the land around the “original house.” The extension cannot be higher than the existing roof or exceed three metres at the eaves if within 2m of the boundary. No extensions can be built forward of the principal or side elevation that fronts a highway. No balconies, verandas, or raised platforms are allowed. For extensions requiring full planning permission, our team can guide you through the application process, ensuring compliance with local regulations.
How Much Does a Two-Storey Extension Cost?
The cost of a double-storey extension depends on various factors, including its size, location, and design complexity. Here’s a breakdown of approximate costs:
Construction Costs
Basic build: £1,850/m² for new build areas; £1000/m² for refurbished areas.
Standard, high-quality build: £2000/m² for new build areas; £1150/m² for refurbished areas.
Premium quality build: £2,500/m² for new build areas; £1300/m² for refurbished areas.
Design Tips for Two-Storey Extensions
Align Your Walls: Keeping ground and first-floor walls aligned reduces the need for structural steel, cutting costs. Maximise Space: Plan for practical uses like additional bedrooms, a larger family bathroom, or open-plan kitchen-dining areas. Incorporate Natural Light: Features like bi-folding doors or a gallery landing can flood the space with light, creating a welcoming atmosphere. Consider Long-Term Value: Invest in quality materials and finishes to ensure durability and boost resale value.
Why Choose Fluent for Your Two-Storey Extension?
At Fluent Architectural Design Services, we specialise in creating bespoke designs tailored to your home and lifestyle. Our expert team can guide you through the planning process, ensuring your extension complies with all regulations and meets your expectations. Ready to take the next step?
Contact us today to discuss your vision, or explore our recent two-storey extension projects for inspiration.






