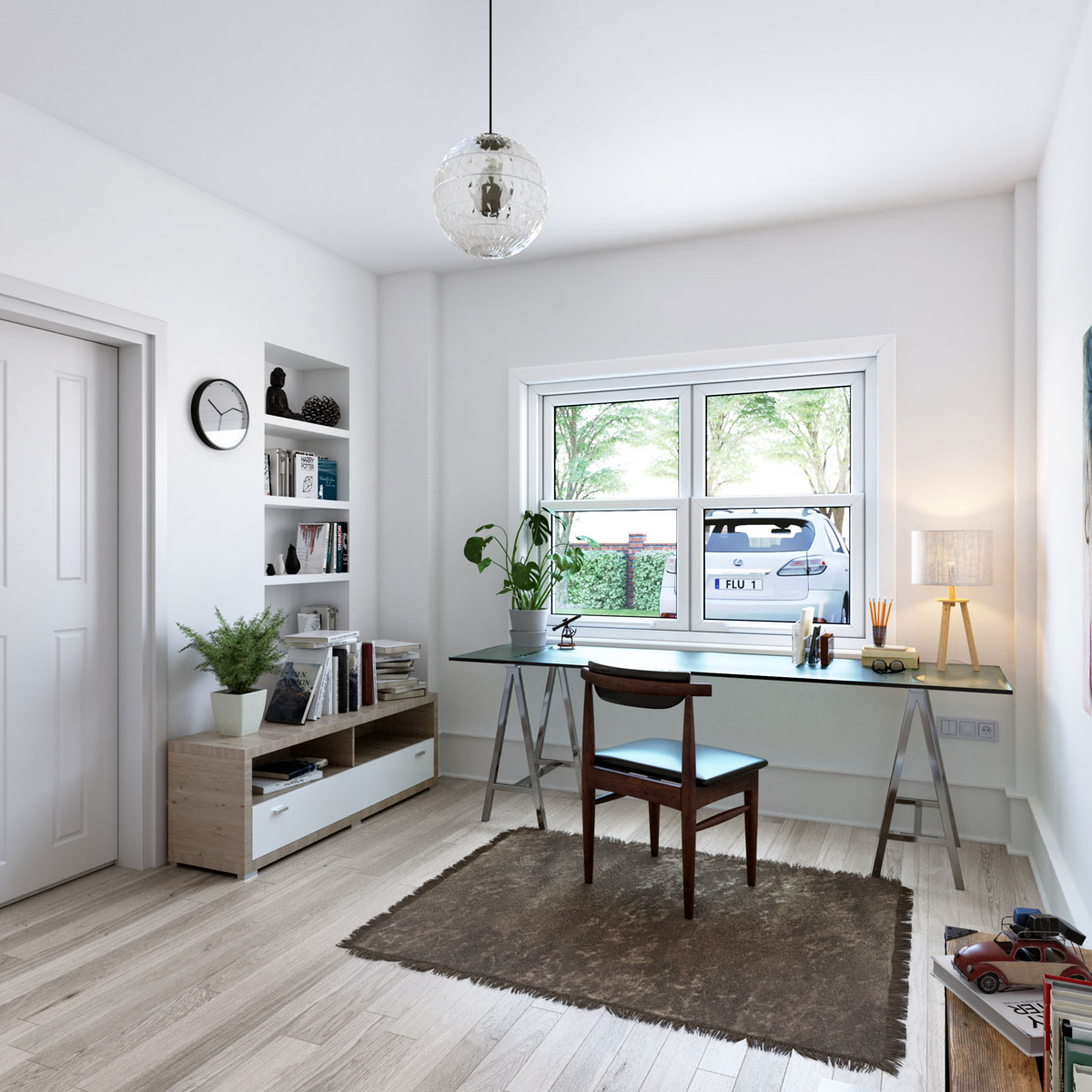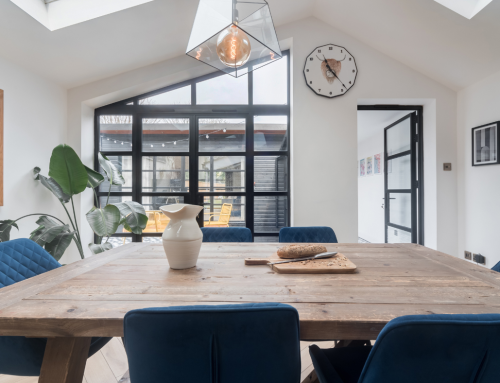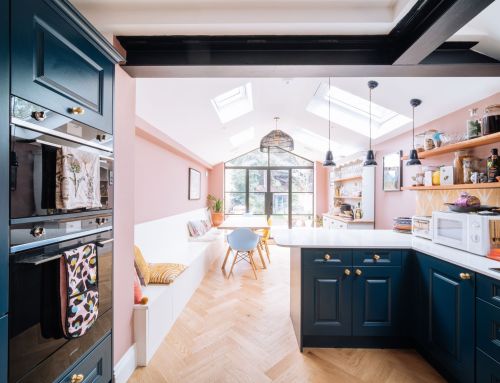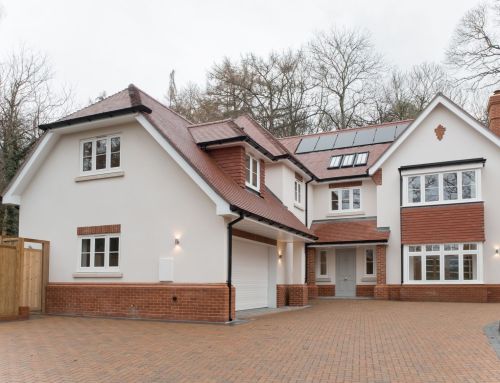Garage Conversions: Can I Convert Without Planning Permission?
Garage conversions are a fantastic way to expand your home without the need for a costly extension. Whether you’re looking to add a guest bedroom, a home office, or a stylish open-plan kitchen, repurposing your garage can enhance your property’s value and functionality. But can you proceed without planning permission? Let’s explore the rules, benefits, and steps involved in converting your garage.
Do I Need Planning Permission for a Garage Conversion?
In most cases, planning permission is not required for garage conversions. Thanks to permitted development rights, homeowners can often proceed with their projects without needing formal approval from the council. However, applying for a Lawful Development Certificate is strongly recommended. This certificate confirms your project complies with all permitted development regulations, which can be invaluable when selling your home.
When Planning Permission Is Necessary
While many garage conversions don’t need planning permission, there are some exceptions:
- Listed Buildings and Conservation Areas: If your property is listed or located in a conservation area, you may need to submit a householder planning application.
- Removed Permitted Development Rights: Some homes, such as new builds or those with multiple extensions, may have their permitted development rights removed. It’s essential to check this before starting.
- Detached Garages: Converting a detached garage might require a change of use application, depending on its location and proposed use.
Consulting with an expert or your local council ensures you understand the specific requirements for your property, avoiding delays or complications during your project.
How Can Converting Your Garage Improve Your Home?
A garage conversion offers a flexible and cost-effective solution for expanding your home. Whether you need additional living space, a functional office, or extra storage, converting your garage can help you achieve your goals without building an extension.
Creative Uses for a Garage Conversion
-
- Guest Bedroom with Ensuite
Many single garages can be converted into a spacious double bedroom, often with enough room for an ensuite bathroom. This is a practical option for growing families or accommodating guests. - Home Office or Study
With the rise of remote working, home offices are in high demand. A garage conversion can provide a quiet, dedicated workspace, helping you maintain productivity without sacrificing comfort. - Open-Plan Kitchen Extension
Garage conversions are perfect for creating open-plan living areas. For example, we recently worked on a project in Surbiton where the garage was transformed into a bright kitchen extension with bi-fold doors, enhancing the home’s natural light and flow. - Playroom or Gym
Families with young children or fitness enthusiasts can use garage conversions to create dedicated playrooms or home gyms, keeping clutter and equipment out of the main living areas. - Storage and Utility Space
For homeowners who still need storage, part of the garage can be retained as a utility area or store for outdoor items like bikes and garden tools.
- Guest Bedroom with Ensuite
For more infomation on this project please click here.


Building Regulations for Garage Conversions
Regardless of planning permission, all garage conversions must comply with Building Regulations to ensure they are safe, habitable, and energy-efficient. These regulations cover crucial aspects such as structural stability, insulation, fire safety, and ventilation.
Steps to Meet Building Regulations
To achieve compliance, you will need to:
- Submit a full application to your local council’s Building Control Department or hire a private inspector.
- Alternatively, file a building notice for simpler projects.
Make sure to secure these approvals before starting work, as failing to do so can result in costly delays or enforcement actions.
Key Considerations When Converting Your Garage
Garage conversions vary in complexity depending on the structure of your garage. Addressing factors like foundations, insulation, and structural integrity early in the process can save time and money.
Foundation Assessments
Some garages were built without sufficient foundations for habitable rooms. Before starting, inspect the existing foundations by digging a small hole to check their depth and width. If they are inadequate, additional work or even rebuilding may be necessary to ensure the structure’s stability.
Wall, Roof, and Floor Insulation
Proper insulation is essential for creating a comfortable and energy-efficient space:
- Walls: Single-skin brick walls can be insulated internally with a timber frame and plasterboard or externally with insulation boards and render.
- Roof: Insulate the roof with rigid boards or glass fibre quilt to enhance energy efficiency.
- Floor: Garage floors are often lower than the rest of the house. Adding a damp-proof membrane, insulation, and screed levels the floor while improving comfort and accessibility.
Inspecting Existing Walls and Roofs
Integral garages with habitable rooms above may already have some insulation. However, it’s important to verify this before proceeding. Roofs should also be assessed to determine whether additional insulation or reinforcement is required.
Benefits of Garage Conversions
Garage conversions offer a cost-effective alternative to traditional extensions, allowing you to maximise your home’s potential without the need for additional land or planning complications.
Save Money and Add Value
Converting a garage is often cheaper than building an extension while still providing valuable living space. It’s also an excellent way to increase your property’s resale value, making it more attractive to potential buyers.
Tailored to Your Needs
Garage conversions are highly versatile, enabling you to design spaces that suit your family’s specific requirements. Whether it’s a playroom for the kids, a functional office, or an additional bedroom, the possibilities are endless.
Environmentally Friendly
By repurposing an existing structure, garage conversions are often more sustainable than building from scratch. Incorporating energy-efficient insulation and eco-friendly materials further reduces your home’s carbon footprint.
Final Thoughts
Garage conversions are one of the most efficient and affordable ways to improve your home. By understanding the rules around planning permission and Building Regulations, you can ensure a smooth and successful project. Whether you’re looking to create a guest bedroom, a home office, or a modern kitchen extension, converting your garage can transform your living space and add significant value to your property.






