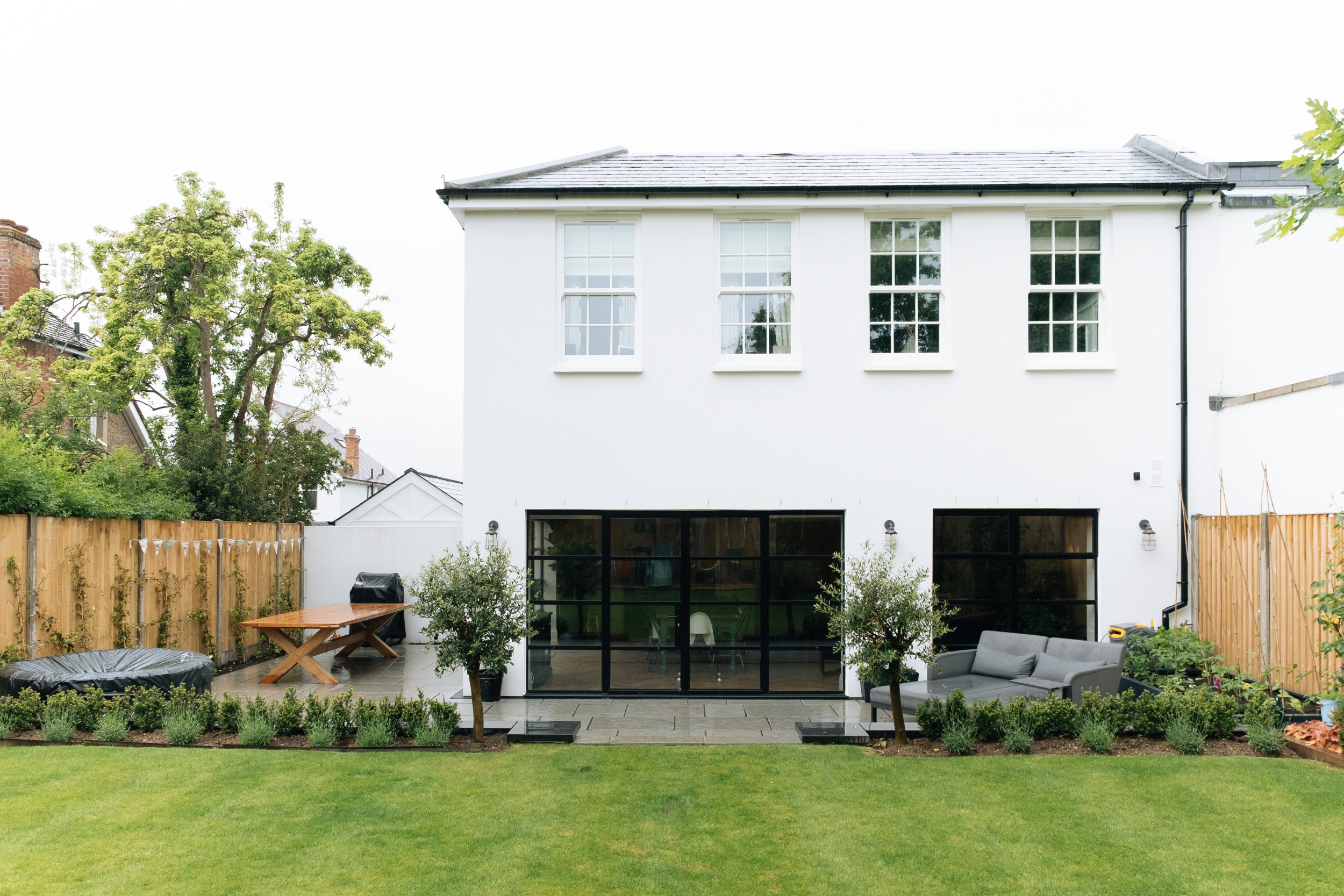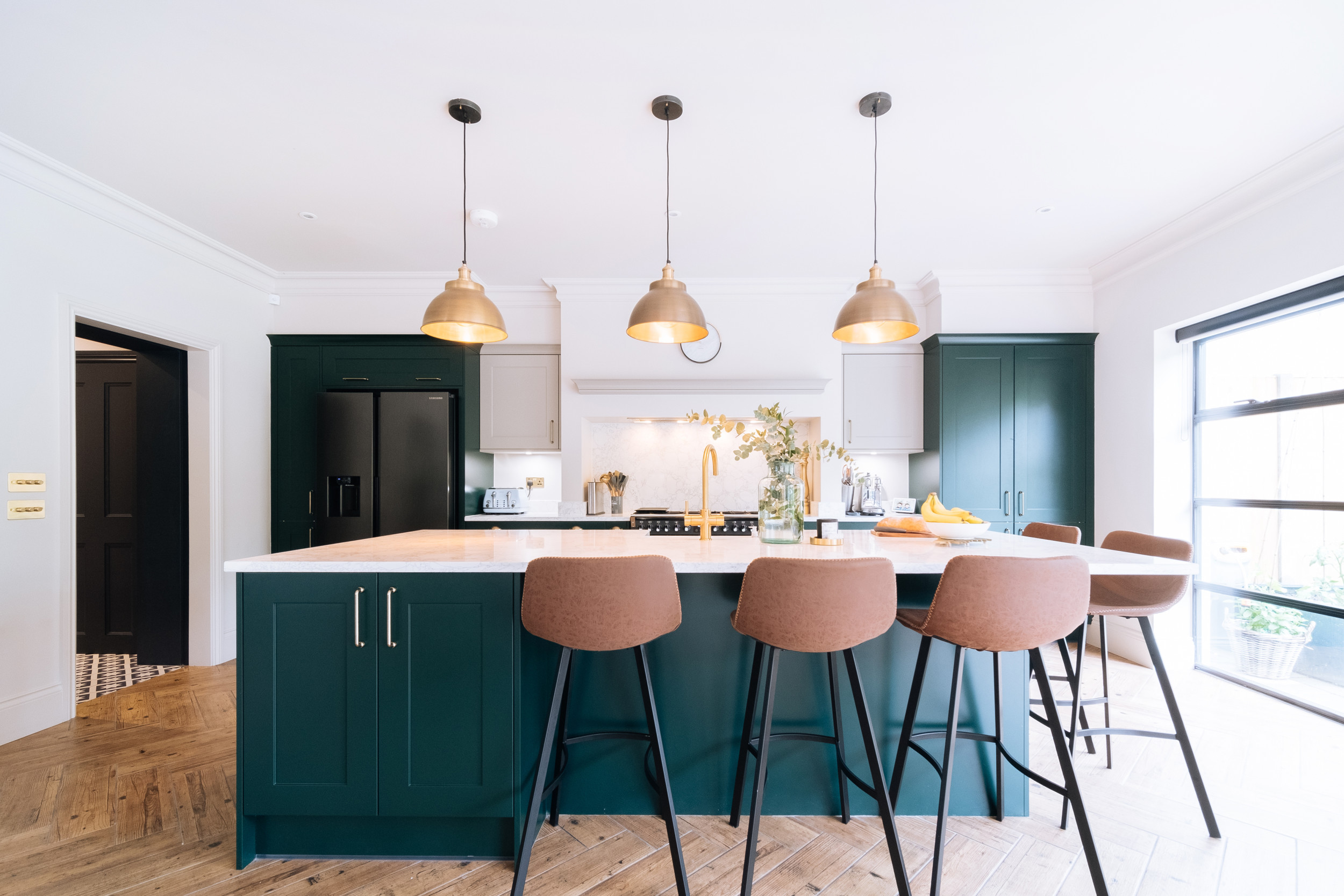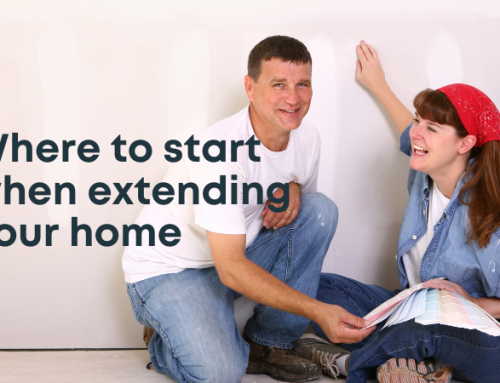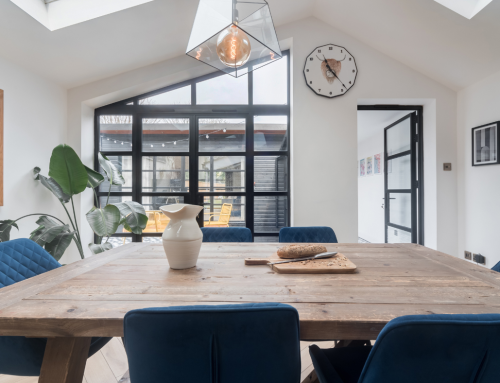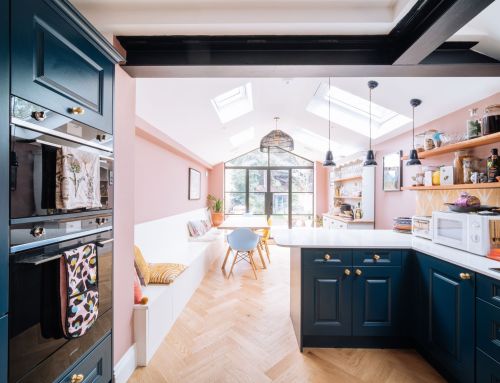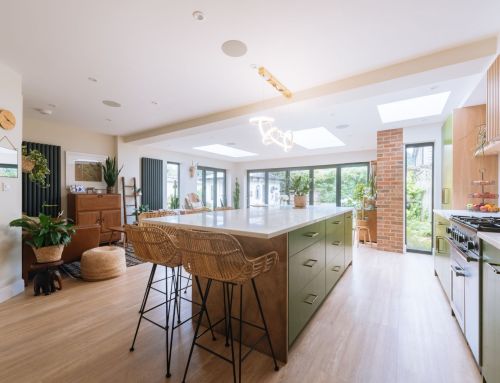We created a double storey side extension, a double storey rear extension and a loft conversion at this property in Esher. Works on the ground floor included creating a large living room, a utility room and a WC and moving the stairs. The family now have this beautiful open plan kitchen, dining and family space for entertaining and family gatherings, which leads directly onto the garden and patio.
The 1st floor master bedroom was moved to the front of the property and includes an en-suite and walk in wardrobe. 2 bedrooms are located to rear and 1 bedroom located to the front of the new side extension with a lovely family bathroom behind.
Lastly, the 2nd floor now has a brand-new bedroom and shower room.
This is a dream home and home to be proud of!







