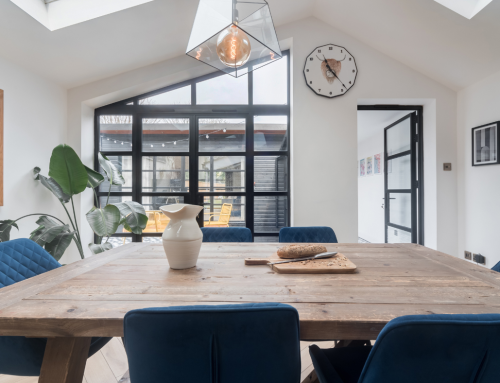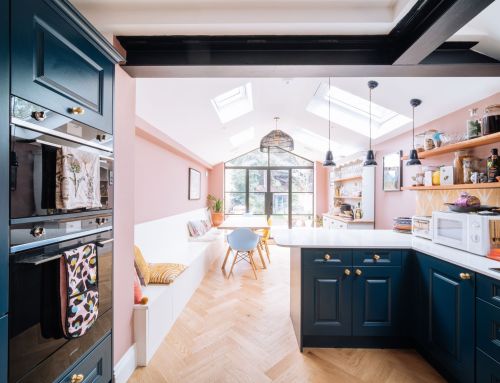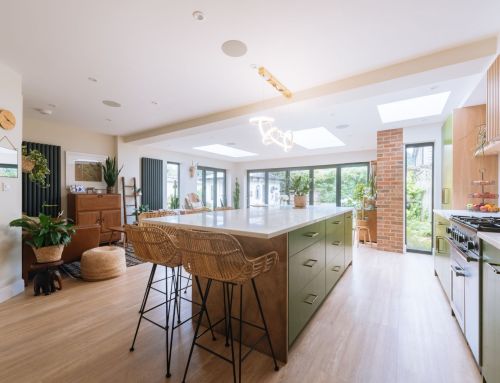There is a lot you can do to your kitchen without the need for planning permission. One of the more common requirements for our clients is the need for a larger kitchen or an open planned kitchen dining area. Often, this involves building an extension to accommodate it. It can also be done by removing internal walls. On a lot of properties, a dining room is located next to the kitchen and the dividing wall between these rooms can be removed to create one space, allowing for more kitchen units, an island or breakfast bar and even large, bi-folding doors. Removing the wall or changing the internal layout will not require planning permission, but if a structural wall is removed then you will need building regulations and structural calculations to carry out this work. If you want to install bi-folding doors in your property that are replacing existing doors of the same size, then you will not need any planning permission. If you want to install much larger doors than those that already exist, then it is likely some form of planning permission will be required.
If you do not want to lose your dining room and want to extend your property, then there is a lot you can do under permitted development; this means you do not have to apply for planning permission. If you live in a terraced or semi-detached house, you can build a single storey extension no more than 3m from the original rear wall of the house. On a detached house, this is extended to 4m. You can extend further than these distances, but this would require permission being granted by the council.






