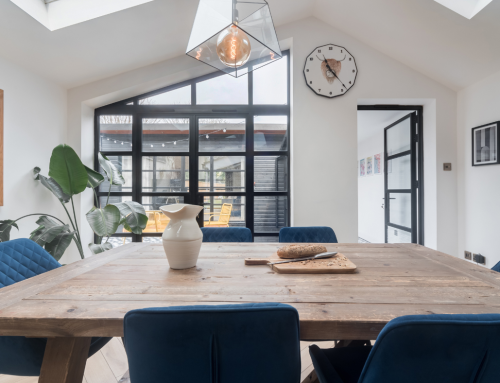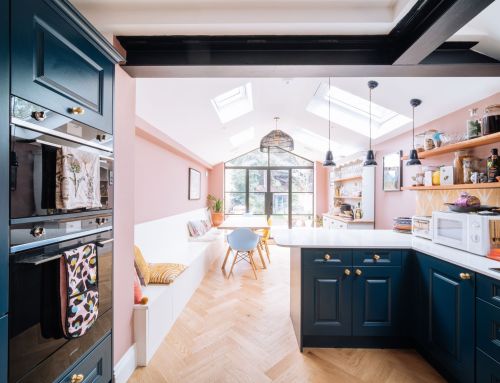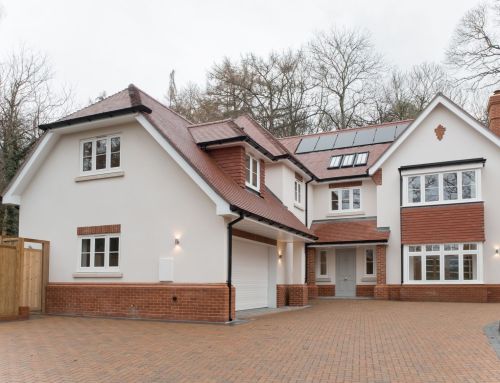In theory, you do not need planning permission for a double storey extension. However, there are a lot of factors that stop you being able to do this. To be able to build a double storey extension without planning permission, you will have to do so under permitted development. This means that you will have to comply with the guidelines that are set out, and there is no tolerance or flexibility with these rules – it really is just a yes or a no.
Under permitted development guidelines, you are not able to build a double storey extension on the front or side of your house, it must be on the rear of the property. The eaves of the proposed extension can be no higher than the eaves on the existing house, and the highest point of the roof cannot extend above that on the existing house. If the proposed extension is within two metres of a boundary, the maximum eaves height can be no higher than 3m, which is the height of a single storey extension. Most double storey extensions will need an eaves height of 5m or higher. This one point means that a lot of properties are unable to extend double storey without the need for planning permission. Terraced houses are very rarely wider than 5m, which would mean you could only have an extension width of 1m – which is never going to work. Semi-detached houses start at a similar width – if you have a metre along the side of your house this would allow you create a double storey extension 2m wide, which could work if you are looking to create a bathroom or single bedroom. If you have more space along the side of your house then you can then create a much wider extension, but the extension can not extend past the original side of the house; it cannot wrap around the side and has to be fully built off of the original rear wall. On a detached house, you can build a much larger extension under permitted development and can use the space to create a master bedroom suite or additional bedrooms.
One of the other factors that needs to be considered is the depth of the garden. For the extension to comply, you must have at least 7m from the rear of the extension to the rear boundary of the garden. If you have a garden that is under 10m in depth you are going to have to reduce the depth of the extension to keep the length of the garden to at least 7 metres. There are not many rules to meet with permitted development, but it can be confusing, especially if you have existing extensions, boundaries that are not straight, or unusual shaped properties. Always seek advice before taking on a building project without planning permission to ensure you are not going to run into trouble with the local authority during the build.






