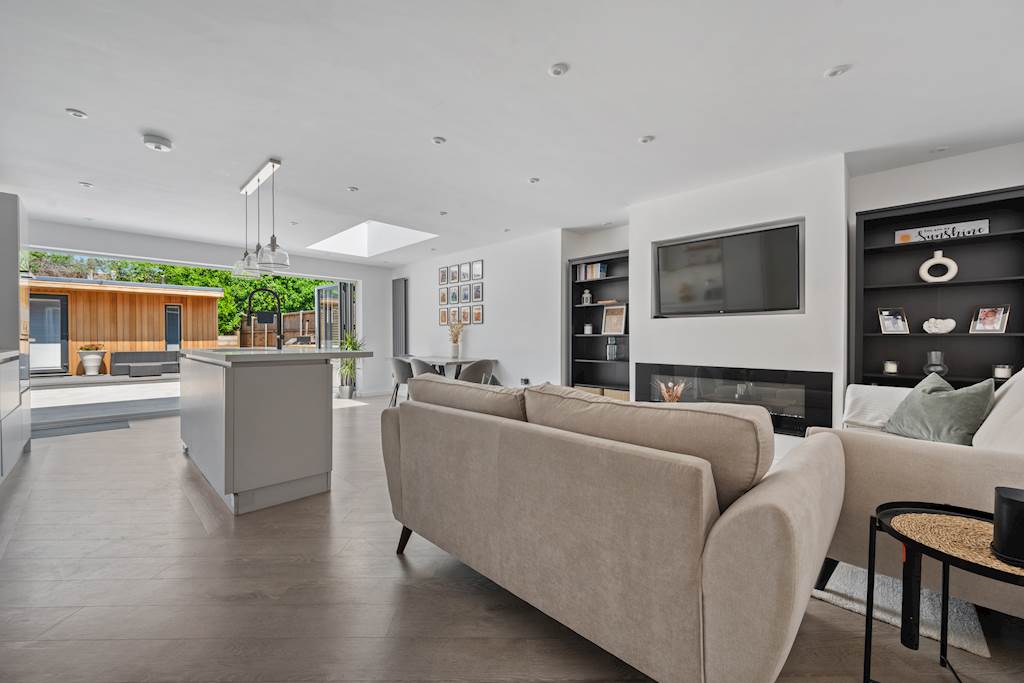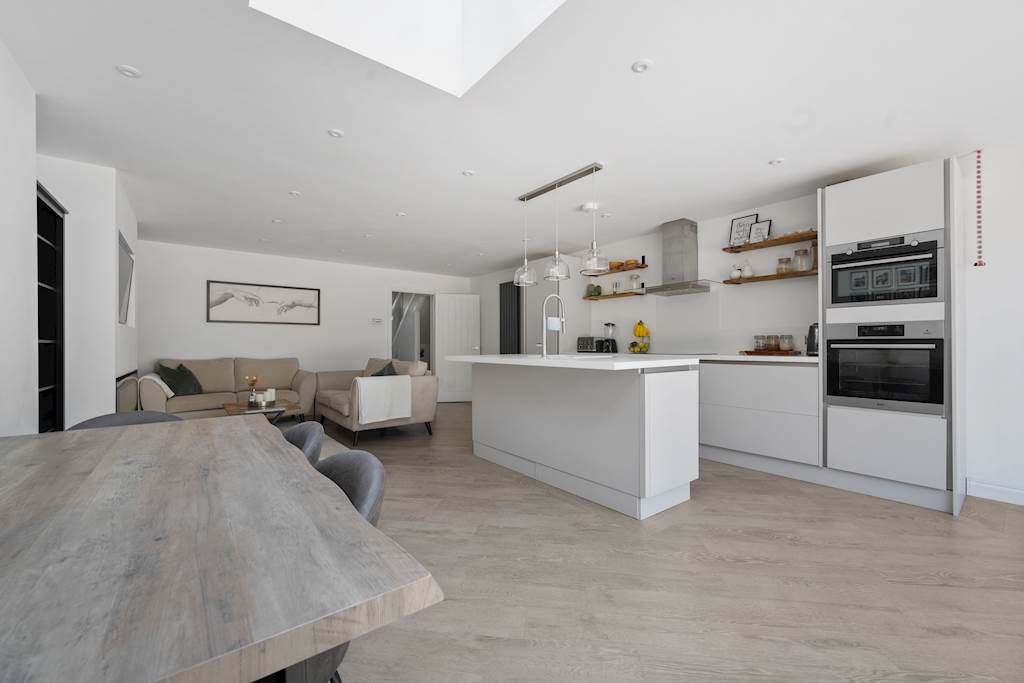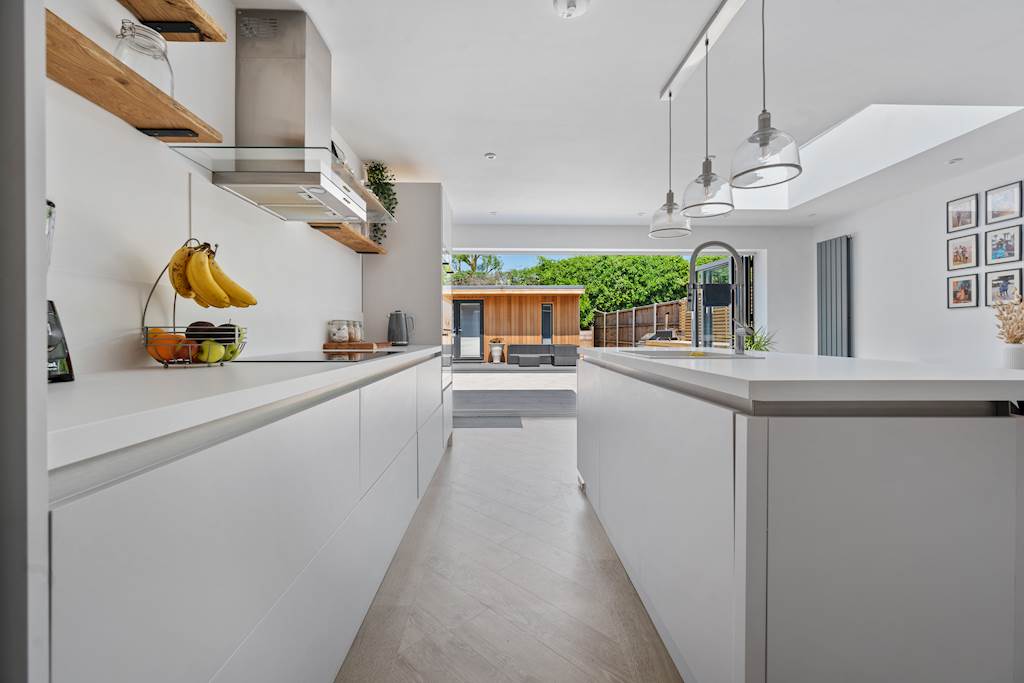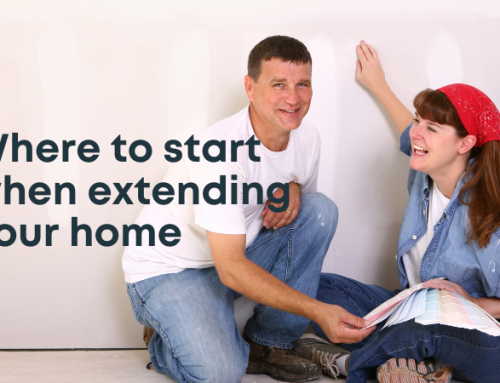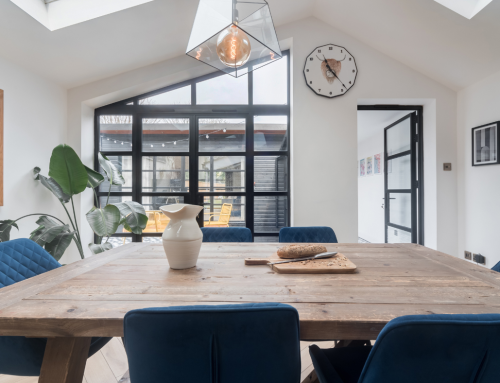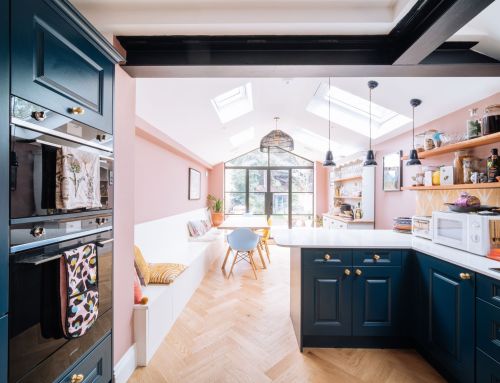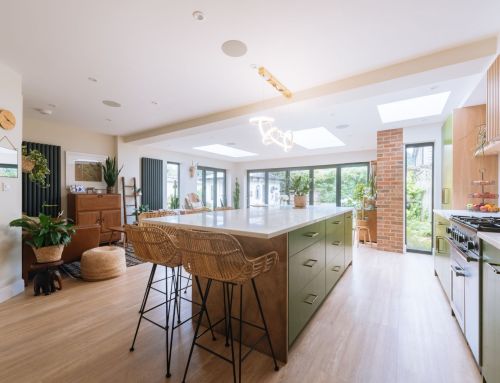Family Home Conversion, Ashford
Louise & Steve created their dream home in Ashford. They take us through their experience and explain how Fluent helped them to achieve their vision.
We wanted to create a spacious, light & airy 4-bedroom family home.
Part double, part single wrap-around extension to create an open plan kitchen, dining, family room, and separate utility room downstairs. Upstairs we wanted to create a family bathroom and 2 extra bedrooms, a master with an ensuite & walk-in wardrobe.
Fluent were amazing from the very start, we had a vision for downstairs, but couldn’t envision the layout of upstairs, keeping it feeling light & spacious. Neville understood exactly what we wanted and got the design pretty spot on from the very first design, we only needed to make a couple of very minor revisions.
We were on quite a tight time frame and needed to start the build as soon as possible. The experienced Planning Consultants kept us informed during the planning process and quickly acted on requests from the planning offer. We received planning approval the first time around.
After receiving approval, we used Fluent’s Building regulations service. This was our first time completing a project of this scale and Jake was happy to take the time to explain things to us and answer our questions.
We are so happy with the finished project, everyone that visits compliments the design and the way the house flows

