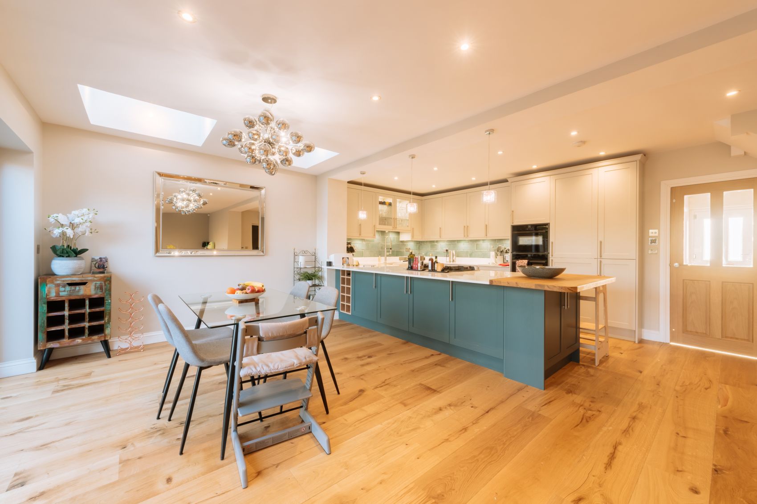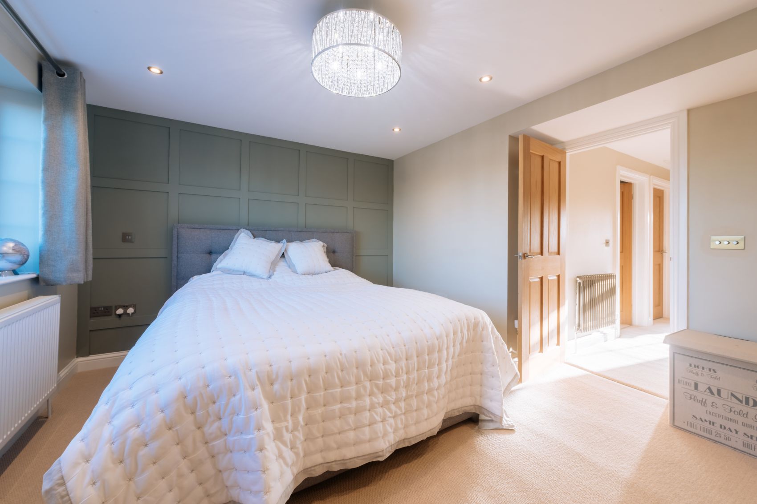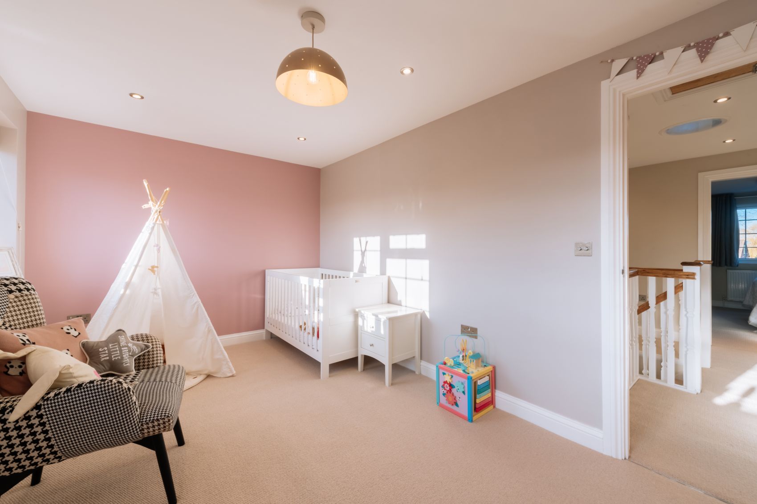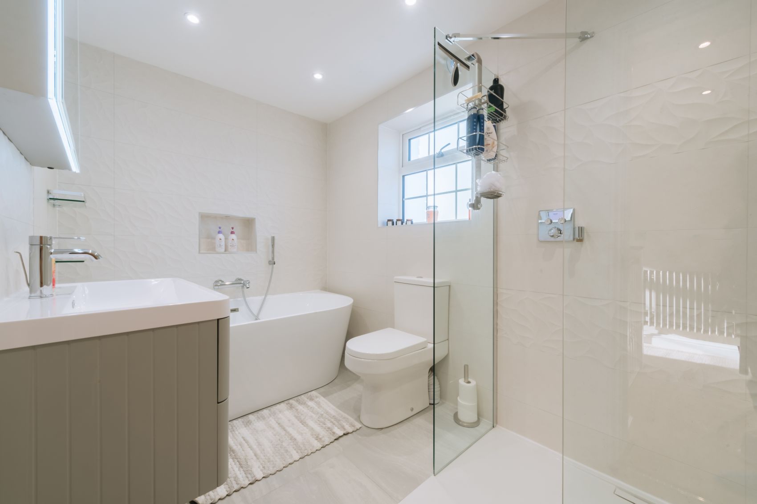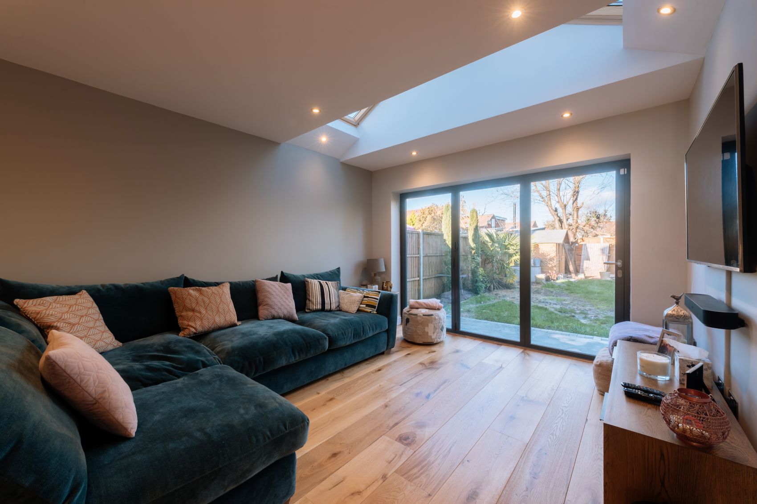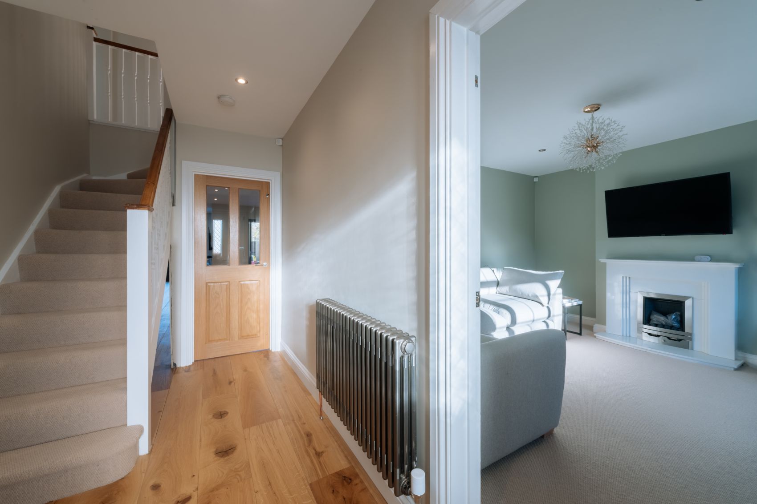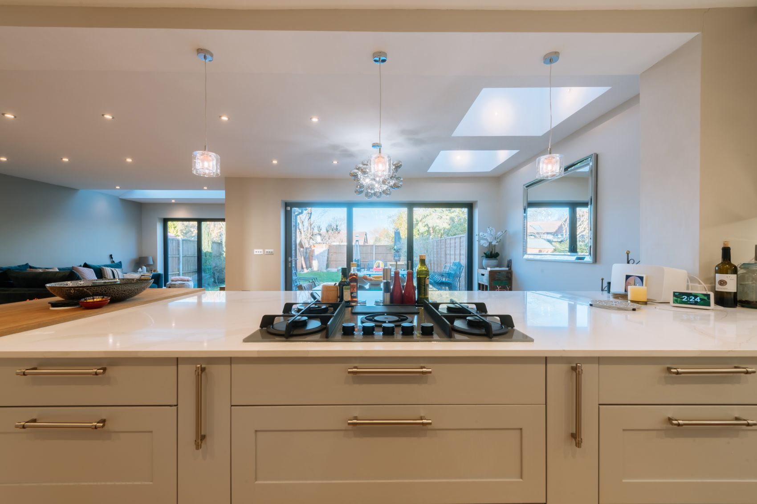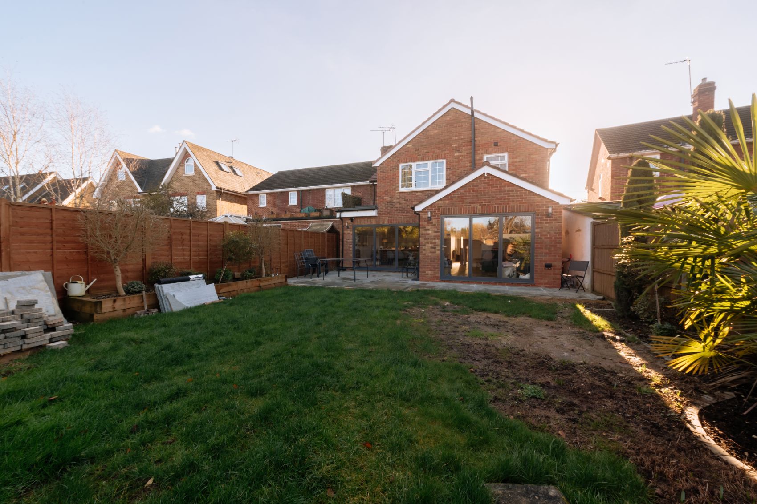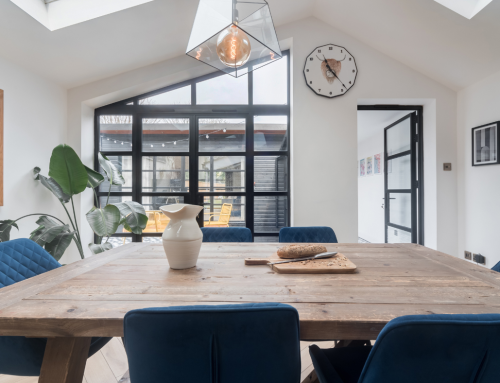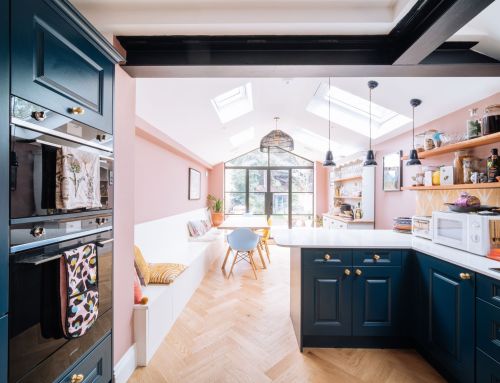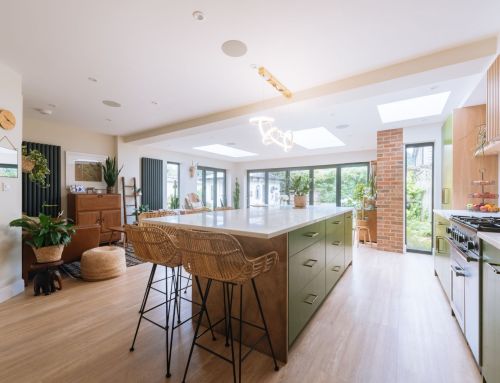Windsor: Renovation
Our client’s brief was to extend their house by adding a single storey front extension, a double storey side and rear extension and a pitched roof rear extension. Our Design and Planning Teams worked together and created this whole house renovation! An amazing dream home to be enjoyed by the whole family.
This gorgeous home has a new open plan kitchen diner and relaxed living area; the addition of this space has given our clients room for a utility room and WC. The front extension increased the size of the formal living room and created a hallway, providing a beautiful spacious entrance to this home.
The additional space on first floor allowed for a luxurious master bedroom with the addition of a dressing room and ensuite. The box room has been transformed into a spacious double bedroom, allowing for family and friends to stay.
We love how our clients have brought everything together with the pop of colour in each room. A large project which we are very proud to have been part of.
Tell us about your design ideas, we’ll make them into a reality!

