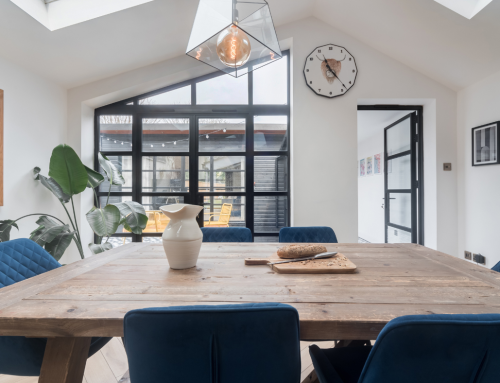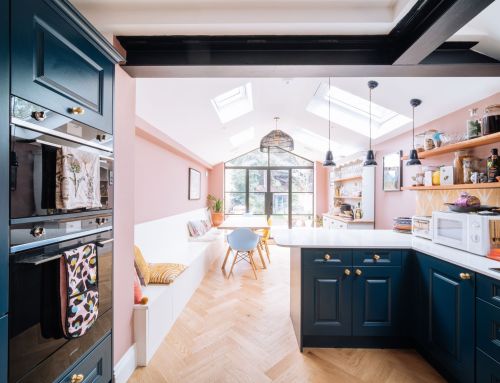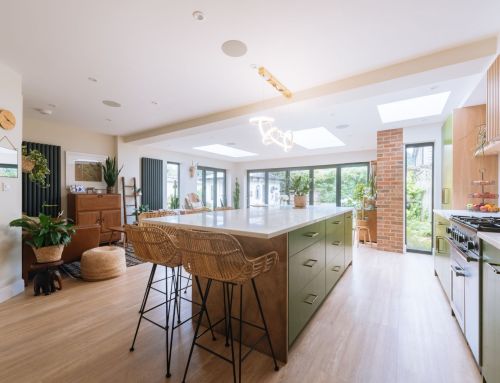We created this single-story full width rear extension for our clients who wanted an open plan kitchen/dining and family space; we also included a pantry under the stairs. It has a pitched roof with Velux windows and large doors which maximise the natural light. The large doors lead onto their beautiful garden.
Part conversion of the garage allowed for a utility room and WC. Kitchen units run along the left external wall allowing for plenty of storage space. A beautiful project to be involved with.










