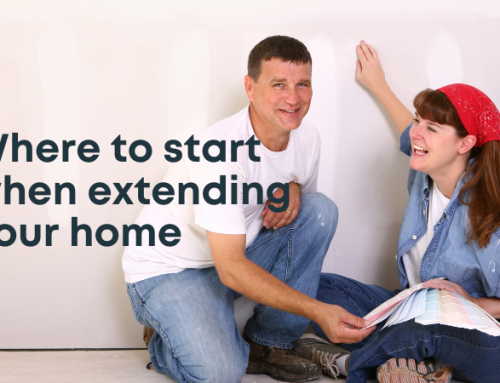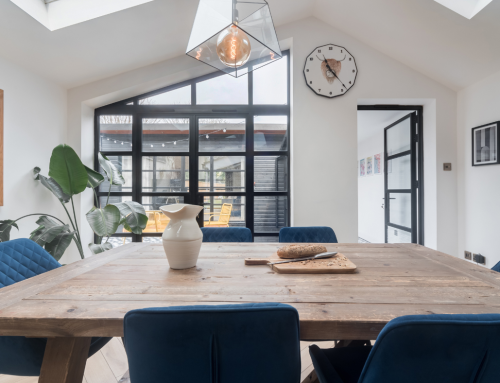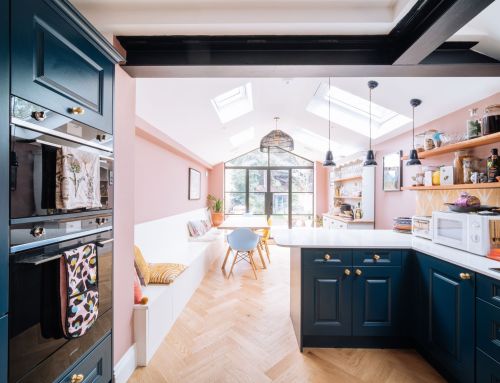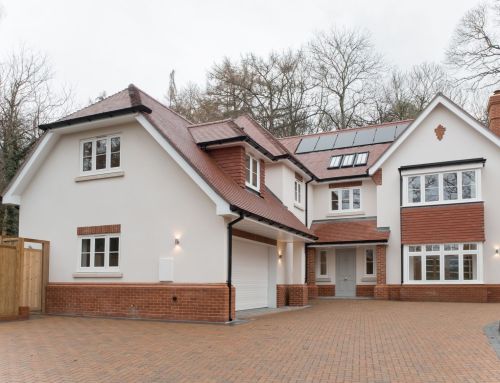Planning a Home Office or Garden Room Office
Time to Plan for a Long-Term Home Office Solution
Over the past few weeks, many of us have had to adapt quickly to working from home. Social media is awash with makeshift home office setups on kitchen tables, in bedrooms, or even in hallways. However, this shift has highlighted the growing importance of having a designated home office space for both productivity and comfort.
With more companies encouraging remote work, now is the ideal time to plan for a dedicated home office or garden room office. Investing in a functional workspace not only improves your day-to-day life but also adds value to your home. Let’s explore some great options that could work for you.
Garden Room Office
A garden room is one of the most popular ways to create a home office. This standalone structure offers privacy, separates work from home life, and makes for a beautiful addition to your garden.
Permitted Development Considerations:
- Under permitted development, you can build a single-story structure in your garden.
- If the structure is within 2 meters of a boundary, the maximum height must not exceed 2.5 meters.
- For structures further away from the boundary, the height can increase to 4 meters with a dual-pitched roof or 3 meters for other roof types.
- The total footprint must not exceed 50% of the land surrounding the original house.
By placing your garden office at the back of your garden, you’ll likely meet these requirements. This ensures a smooth building process without the need for planning permission.
Garage Conversion
Converting your garage into an office is another excellent option. Most garages are used for storage, so repurposing this space can provide a cost-effective solution.
Ideas for Garage Conversions:
- Replace the garage door with a window to introduce natural light.
- Use roof lights if the garage has a pitched roof to create a bright, airy environment.
- Divide the space: Keep storage at the front and create an office at the back. This works particularly well with side-facing or rear-facing windows.
Converting a garage is typically covered under permitted development, making it a straightforward and practical choice.
Loft Conversion
While many homeowners opt for a master bedroom suite in their loft, it can also make an ideal home office. If you don’t need a large bedroom, you could split the space to create a home office at the front of the house and a bedroom at the rear.
Permitted Development for Loft Conversions:
- Additional volume is limited to 40 cubic meters for terraced houses and 50 cubic meters for semi-detached and detached houses.
- Dormer windows are not allowed on the front elevation under permitted development.
- The conversion must use materials similar to the original house, and no part can exceed the ridge height of the existing roof.
This option allows you to add value to your home while creating a quiet, dedicated workspace.
Single-Storey Extensions
Adding a single-storey side or rear extension can free up internal space for a home office.
Ideas for Extensions:
- A rear extension can create an open-plan kitchen-dining area, allowing you to repurpose an existing room as a home office.
- A side extension can house a home office at the front of the property, while the rest of the space is used for a utility room or kitchen extension.
- Use glazed internal doors to bring natural light into internal office spaces, ensuring a comfortable and inviting work environment.
With the right design, single-storey extensions can enhance your home while providing a functional workspace.
Tips for a Productive Home Office
- Natural Light: Prioritize windows, roof lights, or glazed doors to keep the space bright and welcoming.
- Privacy: Choose a location that minimizes distractions, whether in a garden room, garage, or loft.
- Comfortable Design: Invest in ergonomic furniture and ensure the room has adequate heating, cooling, and ventilation.
Conclusion
Whether you’re considering a garden room office, garage conversion, loft workspace, or extension, there are numerous options to create a functional and stylish home office. Many of these projects fall under permitted development, making the process quicker and more affordable. If you’re ready to plan your ideal home office, contact us at 0800 043 8838 for expert advice.






