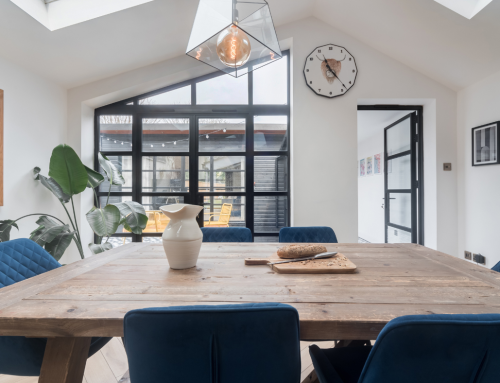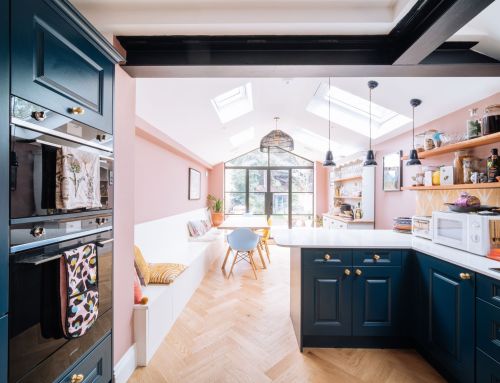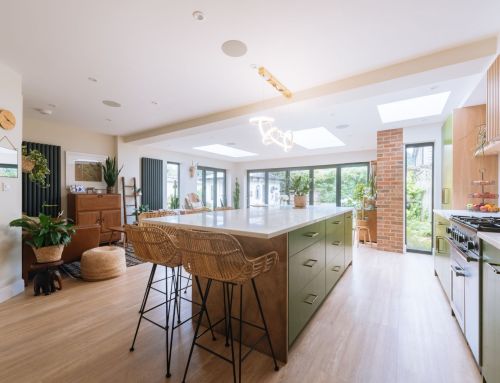Expert Kitchen Extension Ideas & Planning
Adding a kitchen extension can transform your home, creating more space, improving functionality, and letting in natural light. Whether you’re extending your property or reconfiguring layouts, exploring expert kitchen extension ideas and planning tips ensures you make the most of your investment. Here, we provide essential guidance for crafting the perfect kitchen extension.
Maximizing Natural Light in Your Kitchen Extension
Light is one of the most critical elements in designing a functional and inviting kitchen. Installing large doors across the back of your home is one of the most popular kitchen extension ideas to achieve this. Options include French doors, which offer a classic style and are perfect for period homes; bi-folding doors, which provide a sleek, modern look and are ideal for opening up space; and sliding doors, which feature a minimalist design with uninterrupted views of your garden. Any opening larger than 2 meters typically requires a steel beam for structural support, which should be factored into your budget.
Designing Around Doors and Windows
While large doors provide a stunning view, they also reduce wall space for kitchen units. Planning at least 4 meters of workspace—through a straight line, L-shape, or by adding an island—is essential for storage and functionality. Alternatively, if space is tight, you might opt for a smaller set of doors and a large window. This layout allows you to use the wall beneath the window for countertops and low-level units. Placing your sink below the window gives you a pleasant view while washing up. Consider these window ideas for added light: side windows are ideal for letting light into narrow spaces, while high-level windows maintain privacy while brightening the room.
Let the Light In: Beyond Exterior Openings
Natural light isn’t limited to external walls. Internal design choices can help flood light into the heart of your home. Internal glazed doors maintain separate rooms while allowing light to flow through. Room dividers with glass panels are perfect for creating dual-aspect spaces. Internal windows are stylish and functional, especially in open-plan designs. For a unique touch, Crittall-style doors work beautifully as dividers, bringing a chic, industrial vibe to period or modern properties.
Roofing Options for Light and Space
If your kitchen extension includes a new roof, it’s an excellent opportunity to introduce even more light. Pitched roofs with roof lights create a vaulted ceiling for added height and install roof lights to flood the space with natural light. Flat roofs with lanterns provide another option; choose traditional pitched lanterns for a classic orangery look or sleek flat roof lights for a modern finish. Discuss these options with an expert to ensure your plans align with building regulations, permitted development guidelines, and your desired aesthetic.
Planning a Kitchen That Works for You
Open-plan kitchens are a popular choice, but creating distinct zones within the space can enhance functionality and family life. Consider kitchen islands to add extra worktop and storage space while maintaining flow, dining areas to allocate space for a dining table and make the kitchen a true family hub, and quiet spaces to separate the kitchen from other living areas with glass dividers or doors to reduce noise while retaining light.
Expert Guidance for Planning Your Kitchen Extension
Whether you’re planning a single-storey extension or reconfiguring your home’s layout, working with architectural professionals ensures your vision comes to life. From securing planning permissions to designing layouts that maximize light and functionality, expert advice can save time, money, and stress.







