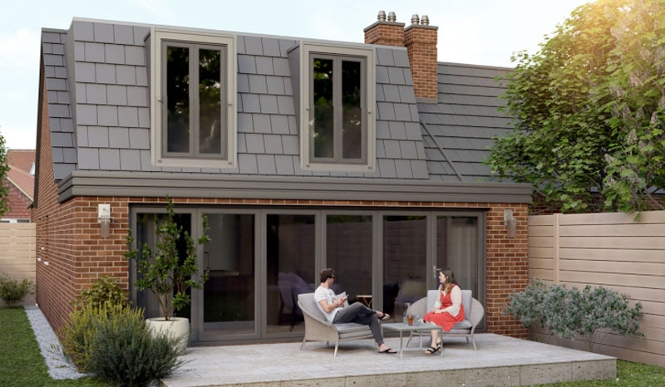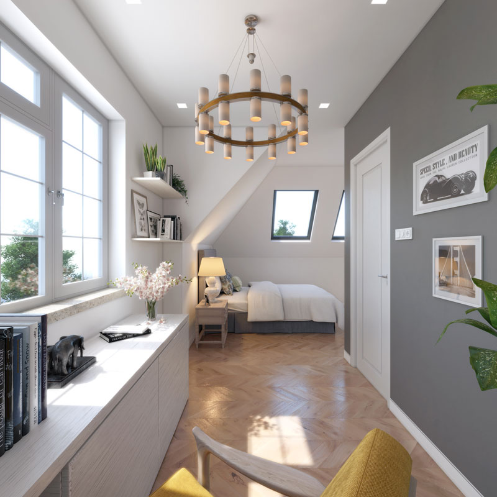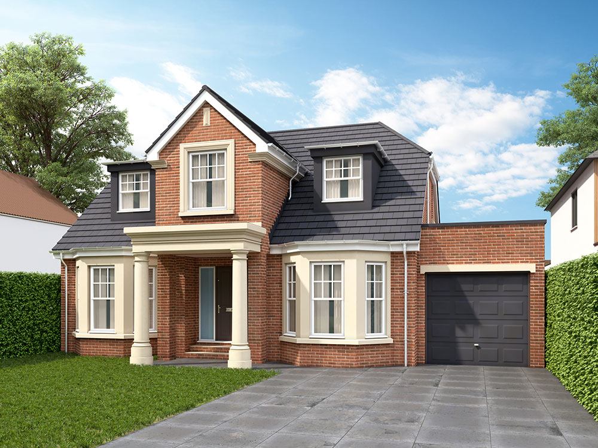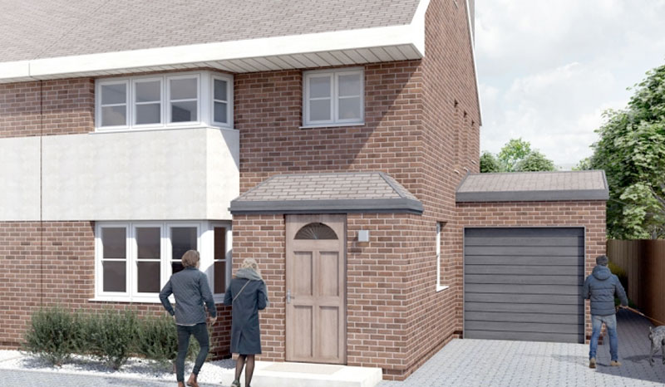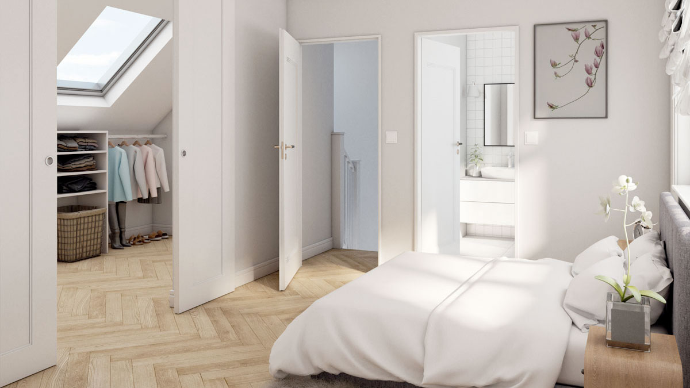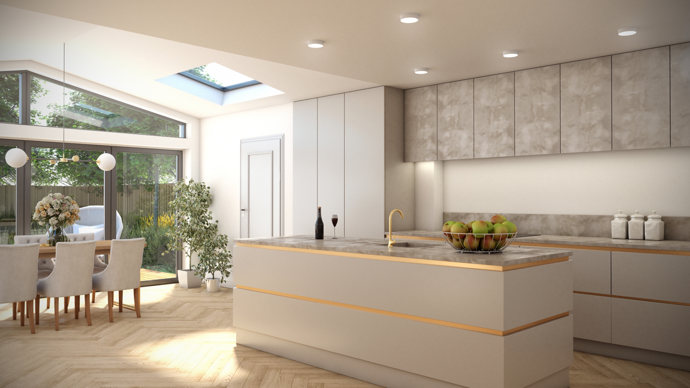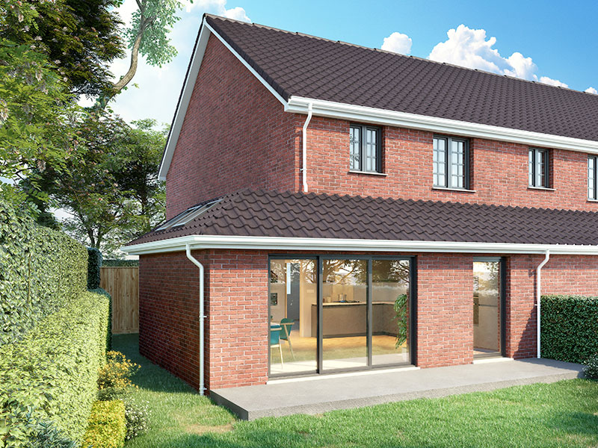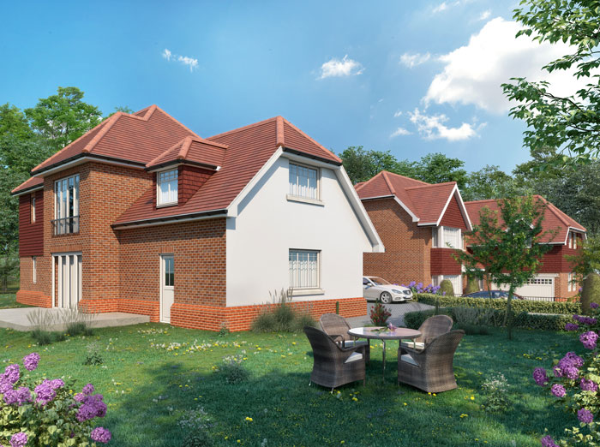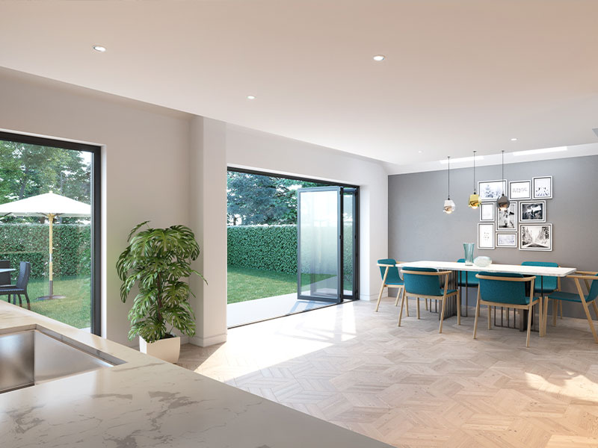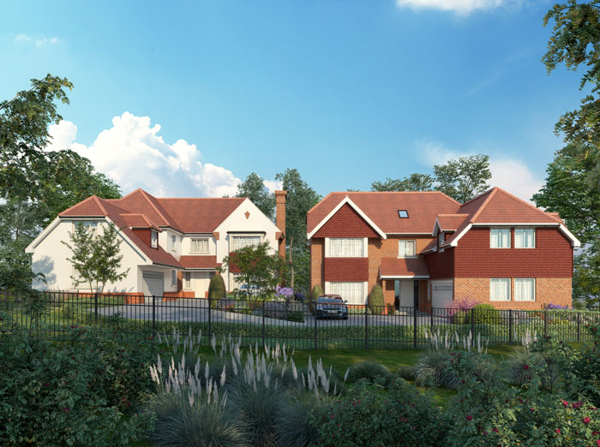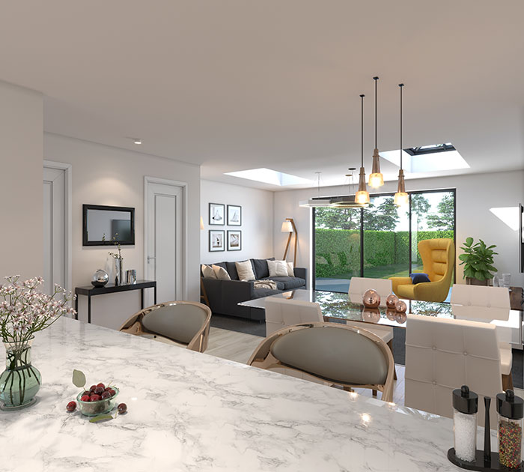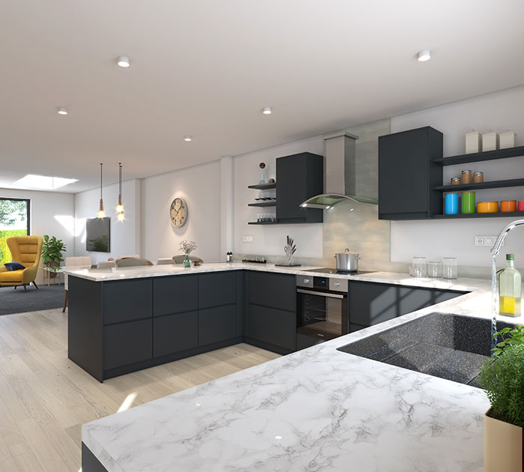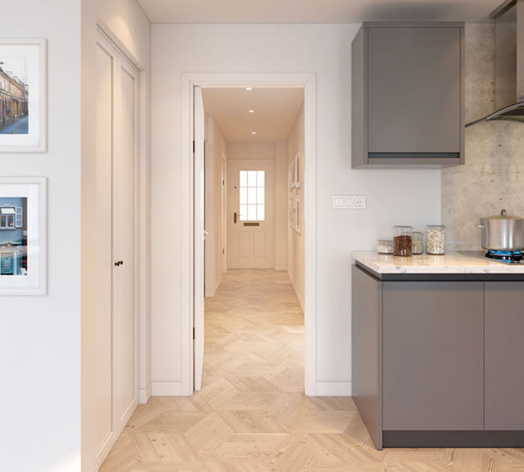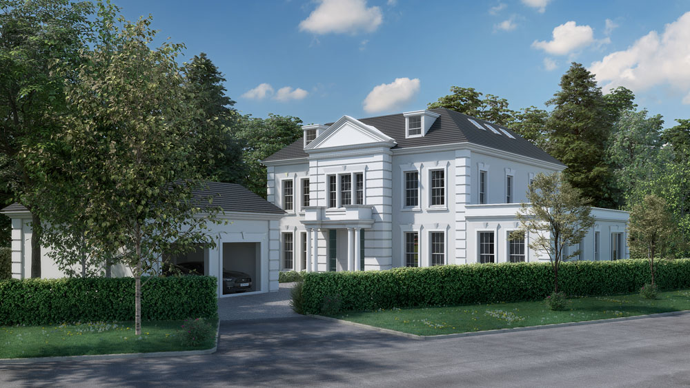3D Drawings
Why 3D drawings?
3D Drawings
Visualising space can be a challenge. In fact, studies show that one in three people struggle to picture images in their mind. That’s why 3D drawings play a crucial role in home extensions and renovations. We believe it’s essential for our clients to have a clear view of their new space before construction begins. Our 3D drawings help bring these visions to life, making the design process smoother and more transparent.
How 3D Drawings Improve the Design Process
You can see your home’s layout from every angle. This gives you a better understanding of the space and helps avoid any design issues that could arise during construction. From improving your ability to visualize the final result to enabling better communication with your builder, 3D drawings are a game-changer for your home project. Click here to learn more about how our 3D designs help visualize spaces.
Why Are 3D Drawings Important for Your Home Extension?
Many homeowners struggle to interpret 2D plans, but 3D drawings offer a much clearer perspective. These designs allow you to see realistic renderings of your new space, ensuring that it meets your needs and expectations. By working with 3D models, we can also make any necessary adjustments before construction begins, saving you both time and money in the long run.








