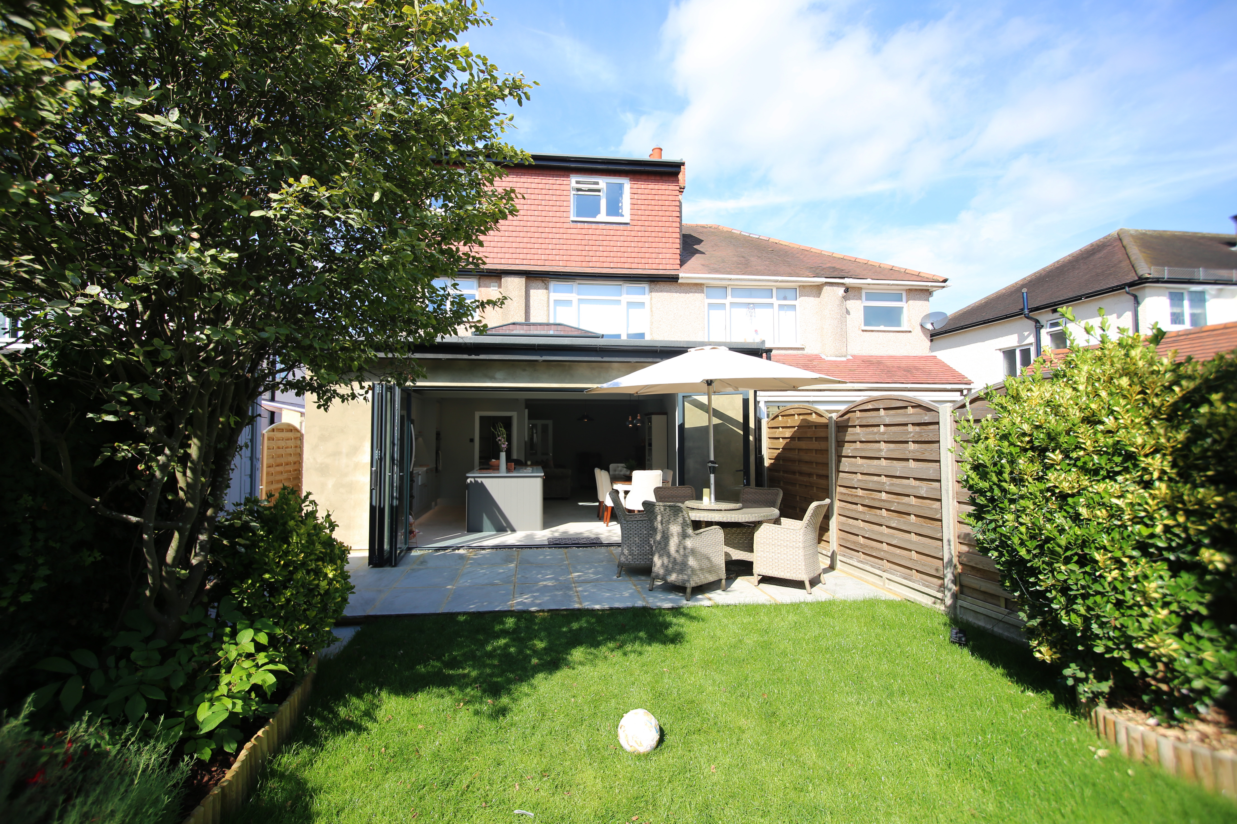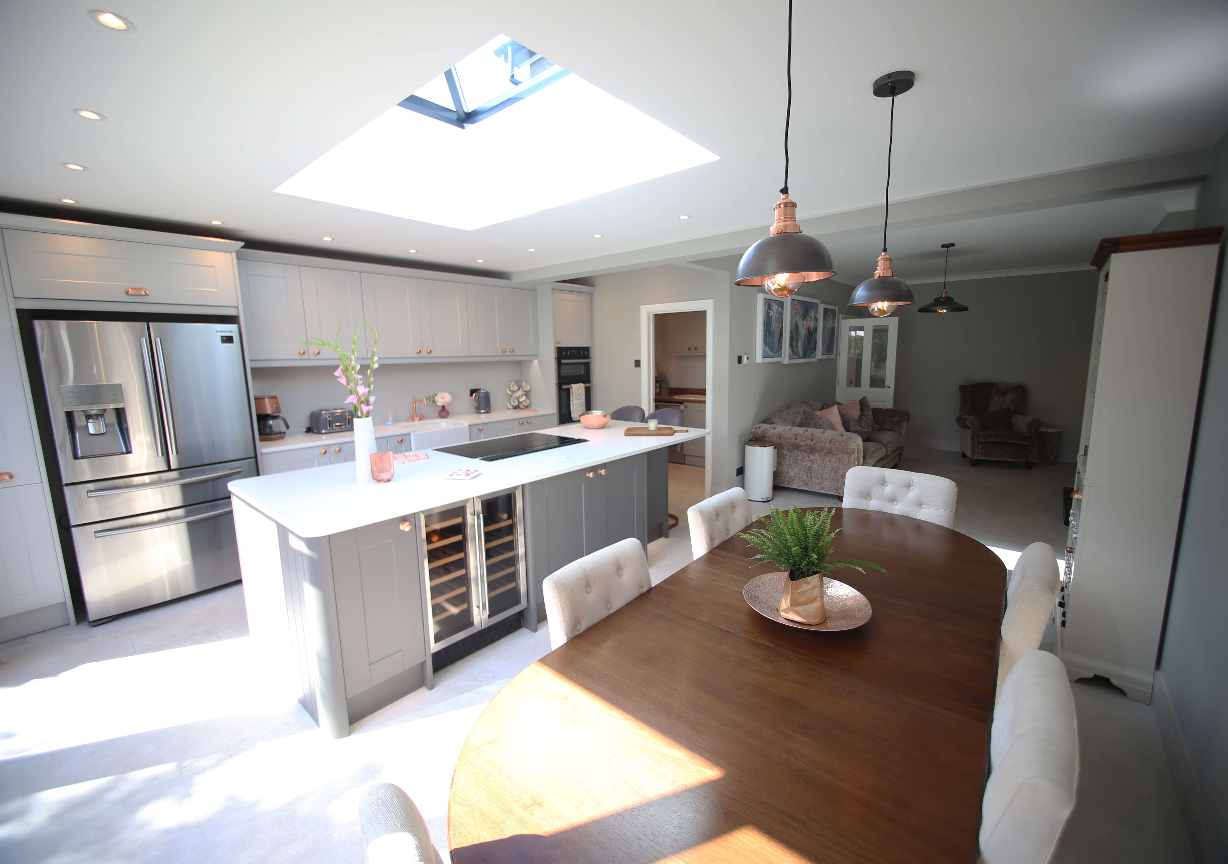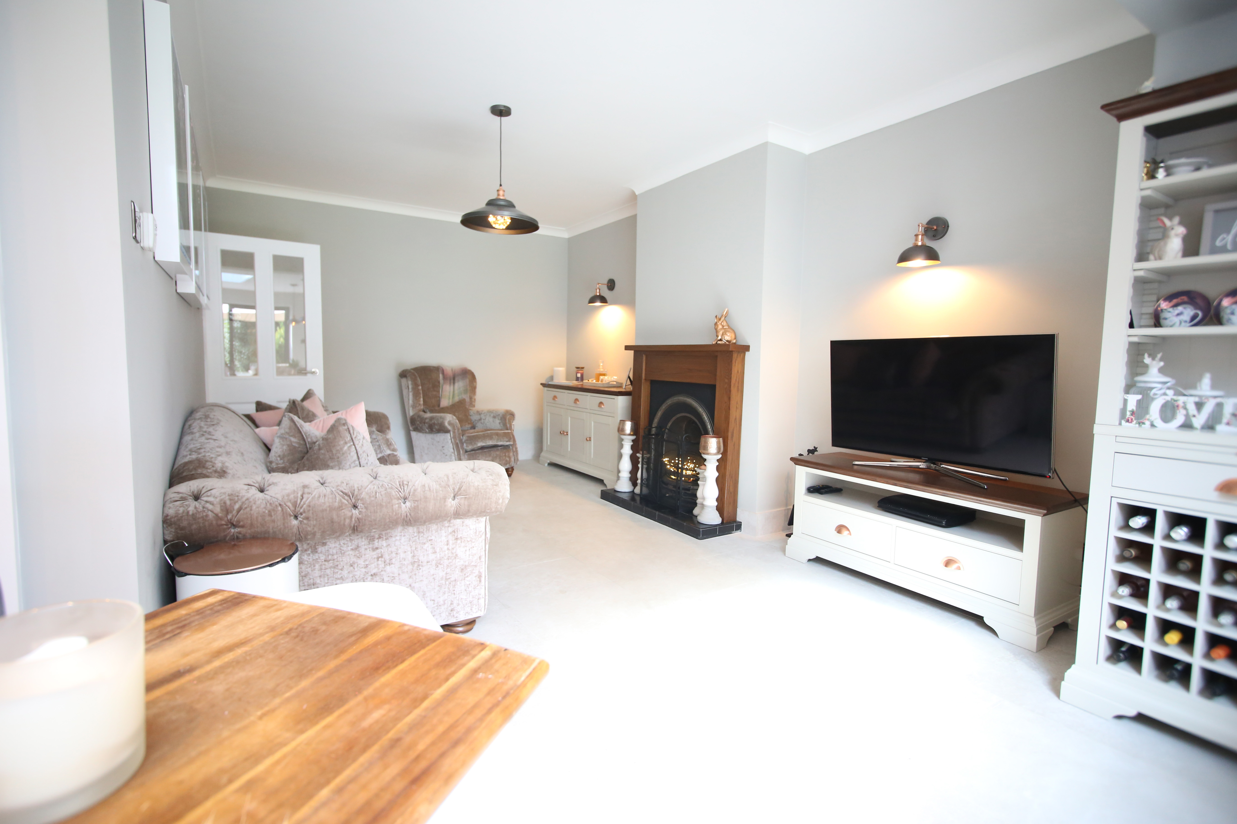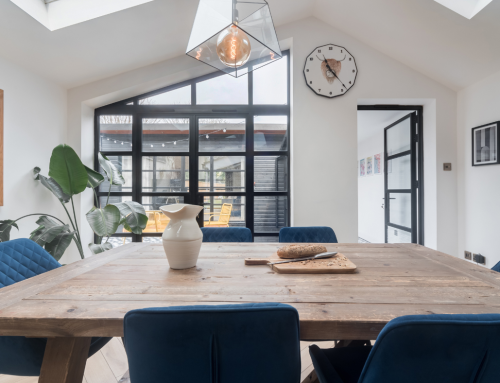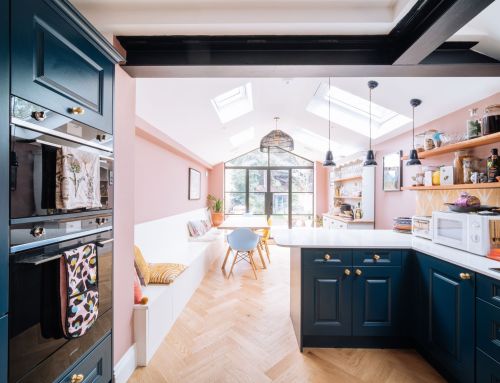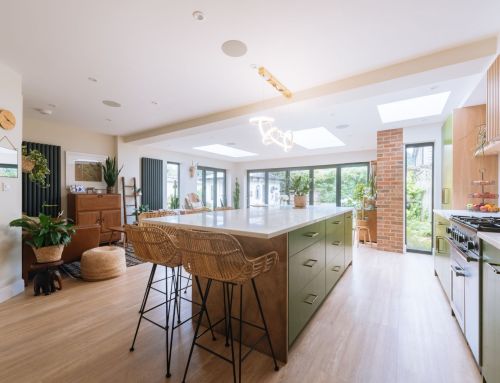Surbiton Rear Extension & Loft Conversion; Semi Detached Expansion
Our Brief; to turn our clients three bedroom semi detached house into a five bedroom family home and to improve the living accommodation on the ground floor. Our approach; Our designers created a concept design for a large rear single storey extension and loft conversion. Due to the floor space required in the loft the plans incorporated a large rear facing dormer and hip to gable conversion of the side of the house.
On the ground floor the designers proposed a 4m extension removing the original external walls to create an overall open plan space of almost 10 meters. Filling the large space with natural light was imperative and two large roof lanterns were introduced to the flat roof accompanying large bi-fold doors. Our planning experts decided that due to the to the size of the dormer and the property being semidetached, permitted development would provide the greatest chance of planning success.
The interior has been completed to a high standard and the new open plan kitchen, dining, living area is simply stunning.

