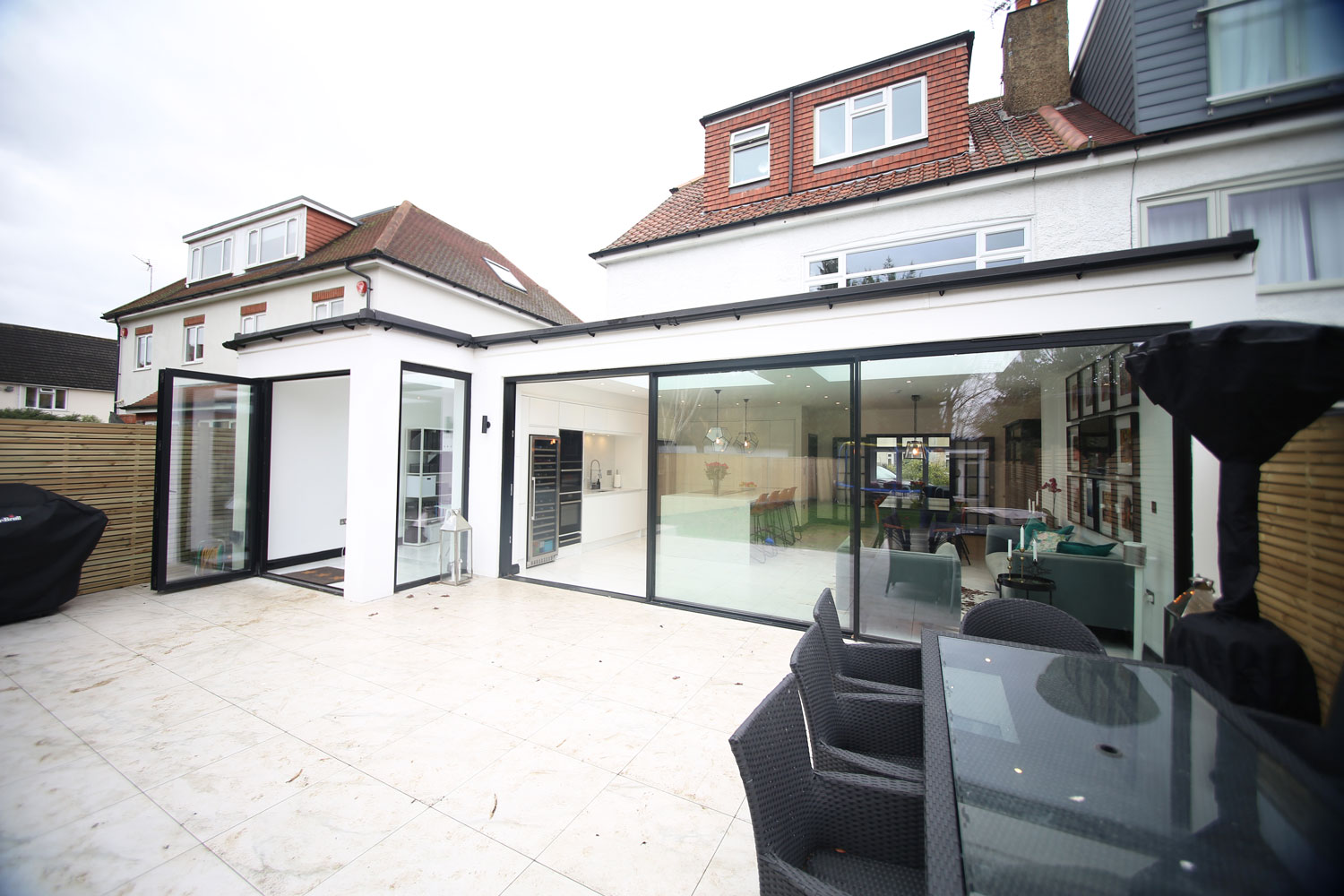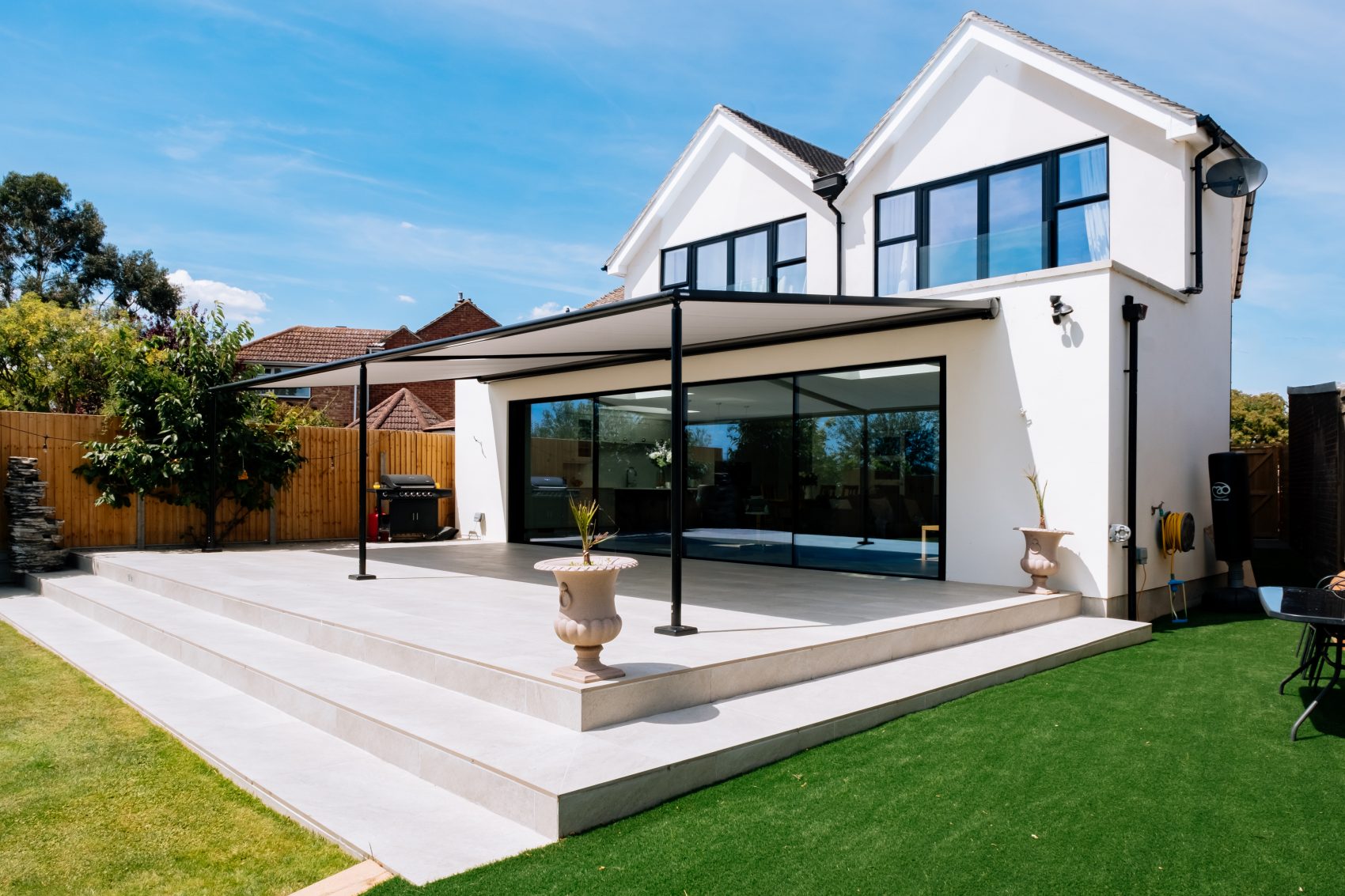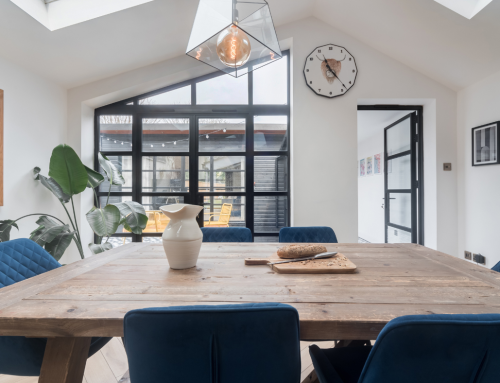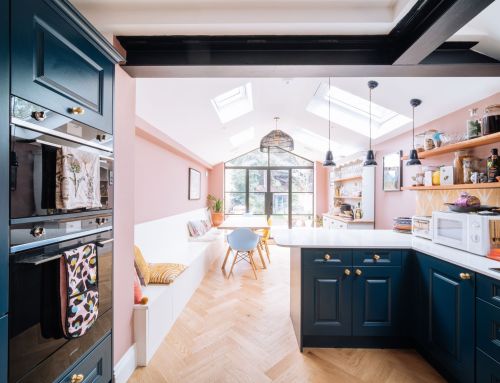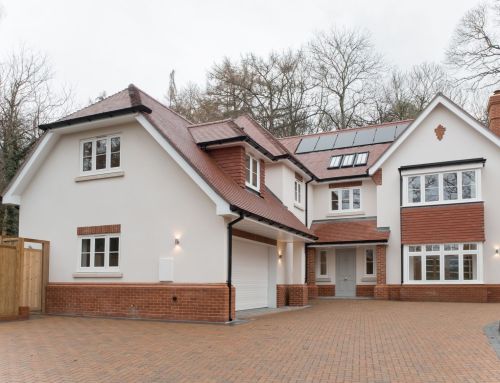Expanding Homes with Previous Extensions
There is no set number of times you can extend your home and we often get asked about extending a house that’s been extended. Some properties we have worked on already had multiple extensions built in the past, but their layouts no longer suit the current owners. In some cases, additional bedrooms or home offices are needed, which can be achieved with a first-floor addition above an existing garage or previously built extension.
Loft conversions can now often be built under permitted development guidelines, which may not have been an option in the past. Over time, our needs for a property change; previously, the focus was on maximising the number of rooms, while now, open-plan living is a priority.
Many properties with previous extensions, particularly loft conversions, were approved under householder planning applications. Often, these extensions had to be limited in scale to reduce bulk and mass, so you’ll see many homes with loft spaces that only include rooflights or small dormers.
Now, a large percentage of loft conversions are designed to comply with permitted development regulations, focusing on matching materials, keeping the ridge height unchanged, and staying within volume requirements. For example, on a typical three-bedroom semi-detached house, it’s possible to re-design the roof to include a large dormer and create an impressive master suite.
One standard requirement for extensions is that they do not breach a 45-degree line drawn from the centre of the nearest neighbour’s window. Local authorities may also set dimension limits for extension depths. However, in some cases, it may be possible to extend beyond these limits if you can demonstrate that it will not impact the neighbours.
Another option for planning on homes that have already been extended is to look at prior approval, which is an extended form of permitted development. Under this, a detached house may be extended by up to 4m from the rear wall of the original house. For semi-detached and terraced properties, the maximum is typically 3m.
Here is an example of a build project which included an extension on a home that had already been extended
Understanding House Extension Limits
During our first consultation with clients, a common question is, “Our house has already been extended by 50% of the footprint—does this mean we can’t extend further?” Under previous permitted development guidelines, this was a key limitation. However, with updated regulations, each house extension is governed by its own set of rules, allowing for additional extensions if all constraints are met. This flexibility in the guidelines provides homeowners more opportunities to expand, as long as each project adheres to permitted development requirements.
This home in Surbiton had an extension on a home that had already been extended by us in 2017
Prior Approval and Permitted Development for House Extensions
Under the Prior Approval scheme, rear extensions can be extended up to 8m for detached homes and 6m for other types, significantly increasing allowable distances. Through permitted development applications, you may build these extensions without full planning permissions. However, we strongly recommend applying for a Lawful Development Certificate from the council to confirm the extension is lawful. This certificate is especially useful if you plan to sell the property in the future.
Extensions that fall within Prior Approval distances do require permission before construction. Consulting with experts or the council before building is essential to ensure your extension meets all permitted development guidelines. If a house extension breaches these requirements, the council may require retrospective planning applications. In some cases, extensions have had to be reduced to comply with local depth policies, so seeking advice beforehand is crucial.

