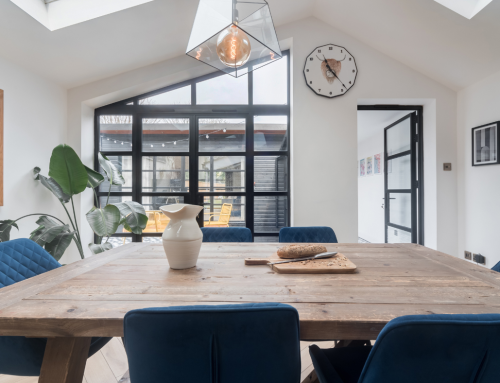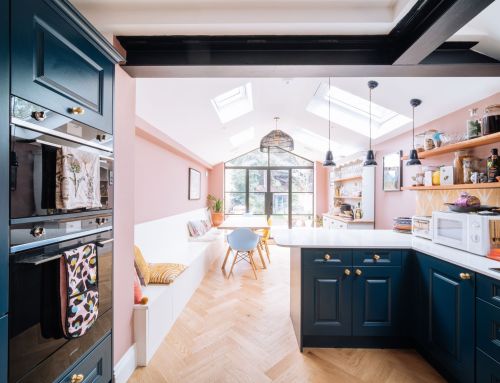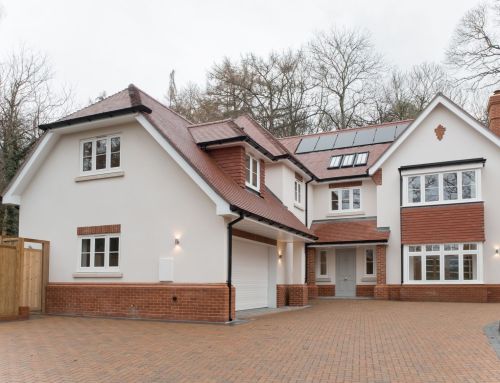A wrap around extension is where an extension wraps around two or more sides of the house. For example, an extension to the rear of the house and one to the side that join would be a wraparound extension. It is a very common extension type on Victorian properties. A lot of these houses have an existing rear projection which is usually a kitchen on the ground floor and a bedroom or bathroom on the first floor. An infill extension to the side of the projection that wraps around the rear can create a large open plan kitchen or dining room. Due to the shape of these extensions, a pitched roof with Velux windows works well and helps tie the extension into the house. It is also an opportunity to do something a bit different; the tall ceilings of these properties and the l shape extension give you the option of creating a very modern design, flat roofs and large roof lanterns. Rendered walls and large bi-folding or sliding doors add a contrast to the original house.
A wraparound extension is also very common on semi-detached houses that have an attached garage at the side of the house. A side extension that wraps around the rear of the property gives you the option to create a study or reception room at the front, utility and toilet towards the back, and then a large space across the rear which can be an open plan kitchen, dining room or split up to create a family room and kitchen space.






