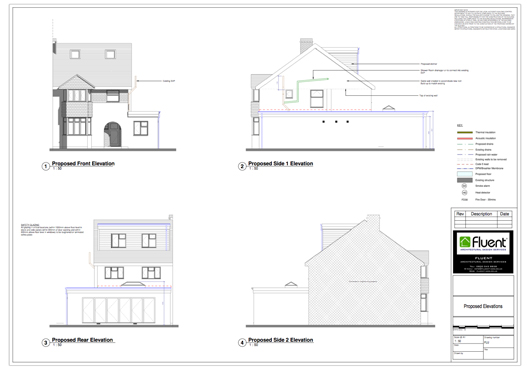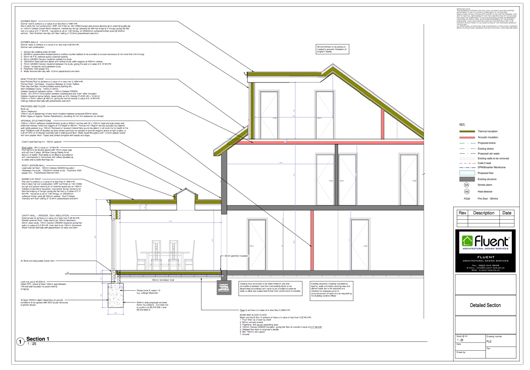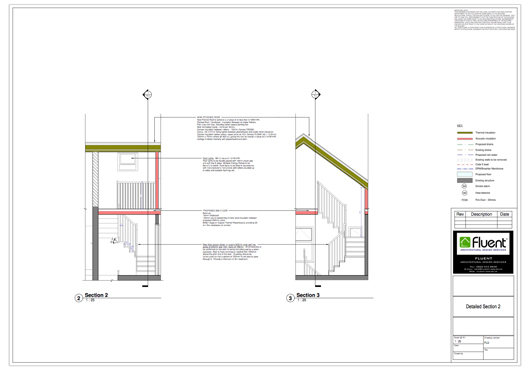BUILDING REGULATION
What are Building Regulation Drawings?
The Importance of Building Regulation Drawings and Structural Engineers Packages
When undertaking any construction project, building regulation drawings and the structural engineers package are essential for ensuring that your builder has all the necessary information to create a structurally sound and compliant building. These documents help ensure that your construction project adheres to UK building regulation standards, minimizing the risk of non-compliance and delays.
Why Drawings Matter for Your Project
Builders typically require both building regulation plans and the structural engineers package to provide an accurate quotation for their services. These documents outline specific technical details, which are necessary for calculating costs, avoiding costly errors, and ensuring that the structure meets the required standards of safety and compliance.
What the Structural Engineers Package Includes
The structural engineers package provides detailed information about the framework, load-bearing structures, and materials necessary for a safe and compliant build. This package works in conjunction with the building regulation plans, offering an in-depth technical guide for the builder to follow. By using both packages, you can prevent construction risks and ensure that your project is built to the highest safety standards. Click here to view official guidelines on UK building regulations.
Example Plans
To better understand what to expect, you can view examples of plans by clicking the images below. These sample drawings will help illustrate how your own plans, whether provided by your builder or Fluent, will look.
For more information on our architectural design services, visit our Services Page. You can also read more about structural engineering here.
Need help with your project? Speak to one of our expects today





