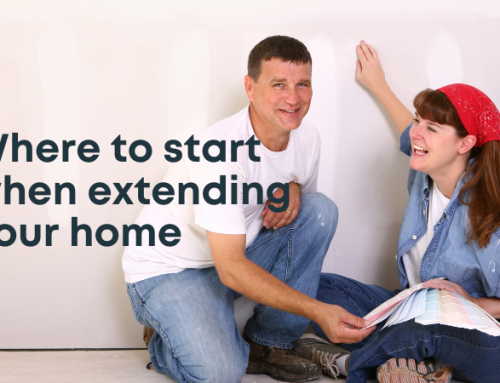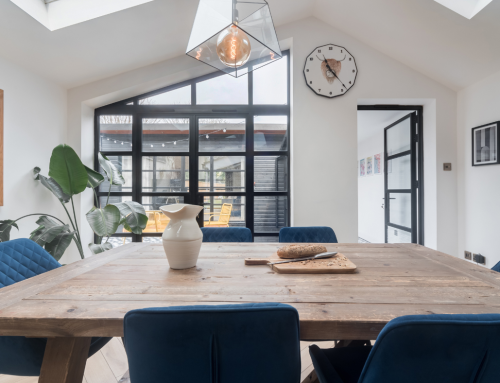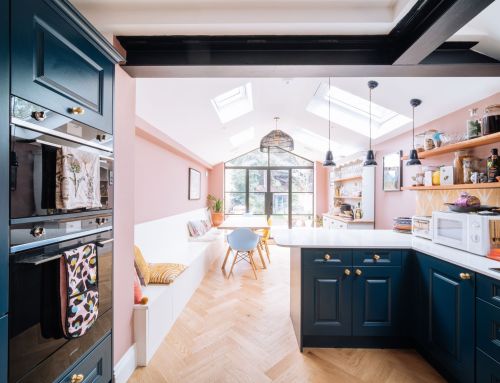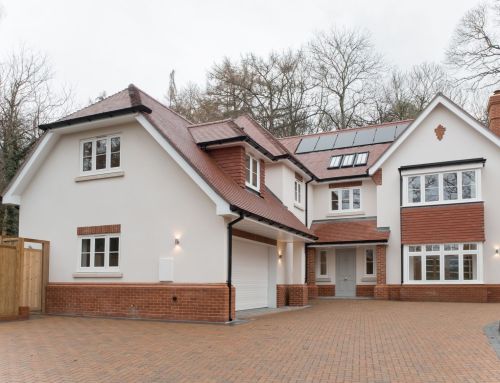It’s normal for homeowners to want to work their way up the property ladder, we all want more space, extra bedrooms, a kitchen diner, detached rather than semi detached so the obvious thing to do is to move. But what if you already live on a road you like, you get on with your neighbours and have everything you want other than an open plan kitchen or a much needed fourth bedroom.
A 3 bedroom home extension could provide an opportunity to extend your existing house, whether it be a loft conversion, rear or side extension. We visit hundreds of 3 bedroom semi detached houses each year and, in most instances, these can be extended, sometime this can be done under permitted development so you may not need any form of planning permission. Once you factor in agents and solicitors’ fees, along with stamp duty and all the other costs associated with moving it can be cheaper to extend you current home and if done correctly can be less stressful.
WHAT ROOMS CAN I GET FROM A LOFT CONVERSION?
If you have enough height in your loft then a loft extension can be a great way to add additional habitable space to your home, one of the best ways to maximise the space is to carry out a hip to gable roof conversion and a rear facing dormer, this type of building work can gain up to 75% of the footprint of your house to be used as additional bedroom space. On these types of properties, it is popular to create a large master bedroom and en suite bathroom and depending on the depth of the property you can sometimes create a large walk in dressing room as well. It is possible to split the space up into a shower room and two bedrooms, this is dependent on the footprint of the house and will dictate whether the second room is a single bedroom or a home office space. You really can use the space for anything, earlier this year one of our clients gained planning consent to convert their loft and plan to use it as a home spa, another has used the space to create a cinema and games room. As a general rule of thumb you can create a bathroom similar to the one you have on the first floor and a room that will be the same width as your largest bedroom but a metre or 2 longer.
With these types of conversions as long as your dormer is not higher than any part of the original roof or the volume of the proposed roof alterations does not exceed 50m3. This calculation is only for the additional parts of the roof and not the original roof, as this type of extension complies with permitted development guidelines, it means that you can carry out the build without informing the local council. we would always recommend applying to the council for a lawful development certificate, the council will confirm that the works are lawful, and you can then carry on with the building work. If you decide to skip this stage and build, we would suggest asking an architect or designer to check the proposals to ensure they fully comply.

HOW ELSE CAN I GET AN EXTRA BEDROOM?
If you don’t have enough height in your loft or just want all the bedrooms on one floor then a double storey rear or side extension can be a great option, both options do involve more building work than a loft conversion and will be more expensive but you do have the added benefit of the additional ground floor space these types of extensions add. Rear extension are more difficult to gain planning consent for, if you live in a semi detached house it can be difficult to extend enough to be able to create a double bedroom, if your house has some land to the side you could extend the rear extension past the existing side wall of your house to get a larger bedroom, side extensions again have their limitations but can create great master bedrooms or be split to get two good sized rooms. The more space you have to the side of your house, the more flexibility you have. Local planning will dictate that ideally you would want around 4 metres from the edge of your house to the boundary. This is because most councils, when applying for planning permission, will want the first floor element of the extension to be set in at least 1m from the boundary. Taking into account the thickness of the wall your are then left with around 2.7m of internal space which is a good size for a double bedroom. It may well be that you look at building a side and rear wrap around extension which could add more than one bedroom or allow ensuite bathrooms to be added to existing bedrooms.

WHAT IF I HAVE ALREADY EXTENDED MY HOUSE?
You may live in a house that already has a loft that has been converted or has a rear or side extension and would still like to add an extra bedroom. We have worked with clients to convert their original house and garages to habitable space, whether it’s a bedroom and shower room for guests or elderly parents, it can be very cost effective way of extending your home, depending on the condition of the garage and how it was constructed it could just be a case of adding some insulation and changing the door to a window. It is best to get someone to look out how you could use the space as some garages are a little narrow to be used as a double bedroom.
If this isn’t an option than a building in the garden can make a fantastic space for guests. Permitted development does allow you to build single storey structures in your garden such as a garden office. The main point to keep an eye on is the height, if the building is within 2m of a boundary than the height can not exceed 2.5m. it should be noted that under this type of application the outbuilding cant not be permanently used as living accommodation and shouldn’t having kitchen equipment in and fully fitted bathrooms, this is so it can not be used independently to the house. You can get around this by applying for the outbuilding under a house holder planning application.

HOW CAN I EXTEND THE GROUND FLOOR OF MY HOUSE?
There are many ways you can extend the ground floor of your three-bedroom house, whether you want an open plan kitchen, a utility room or a home office. One of the more popular extensions we design is a single storey rear extension, in most instances this is to create a large kitchen and dining area, bi folding doors on the rear and large roof lights or lanterns. This type of extension transforms the typical small kitchen, making a space for the whole family or entertaining guests. I have lost count of the number of kitchens we have extended to allow space for a large island or to create a utility room and downstairs toilet. It is the perfect way to open up the rear of your house and get extra light into what can be dark small rooms.
Side extensions are popular house extensions which can allow for large utility rooms to be created or to extend a kitchen into, you can still install large bi folding doors into the new space to get that open plan feel. It can be a great way to gain an additional bedroom or playroom, more and more people are working from home and a side extension allows for spacious study to be created, rather than sitting at your dining table or on the sofa you can have a dedicated space away from the tv or kitchen noise.
Victorian properties can hugely benefit from a side infill or wrap around extension and these types of extensions although often narrow can be transformed with vaulted ceilings or feature wall creating more interesting spaces that allows kitchens to be extended or the create of large dining and family areas.





