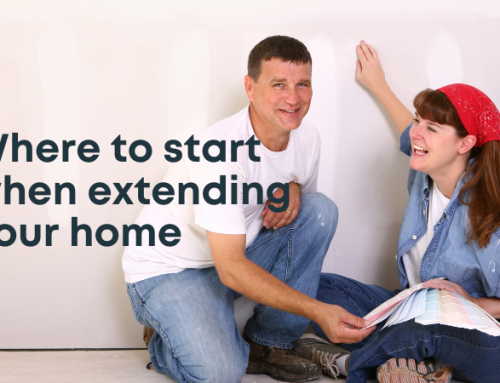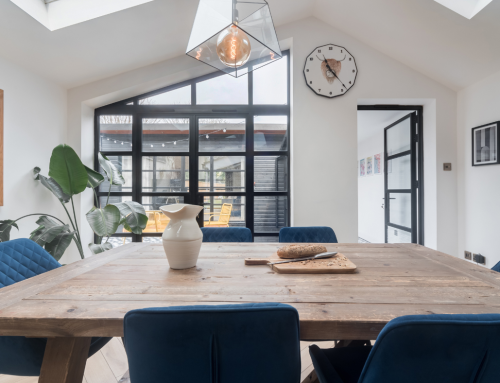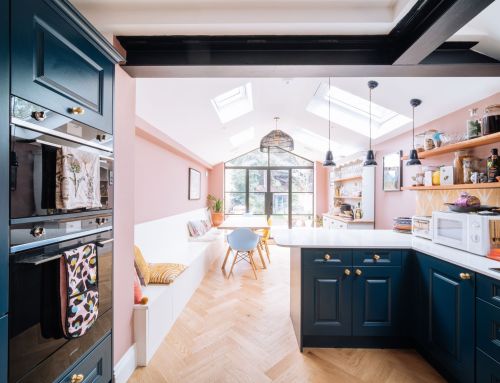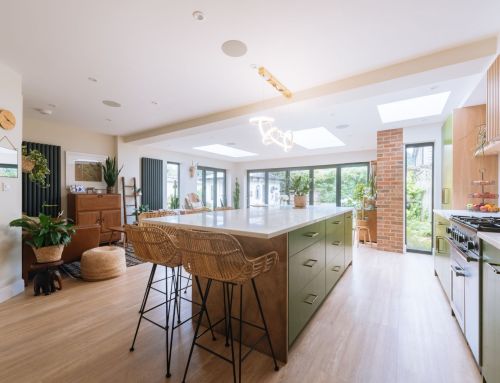We first met our clients back in 2017, during our initial consultation we discussed their desire for a larger open plan family area and updated kitchen.
Our design and planning team worked with our clients to not only create a rear extension layout that met their original brief but create a space that was fully functional thanks to the addition of a stunning office, sleek and practical utility room and a bike storage.
Our designers recently returned to learn what impact the finished extension had on family life.
Our client explains – “The finished project has now made us as a family enjoy much more time together as we all can use the open space the home extension has provided for us. Furthermore, the house is now a much more practical family house with the open living space and the extra rooms.”











