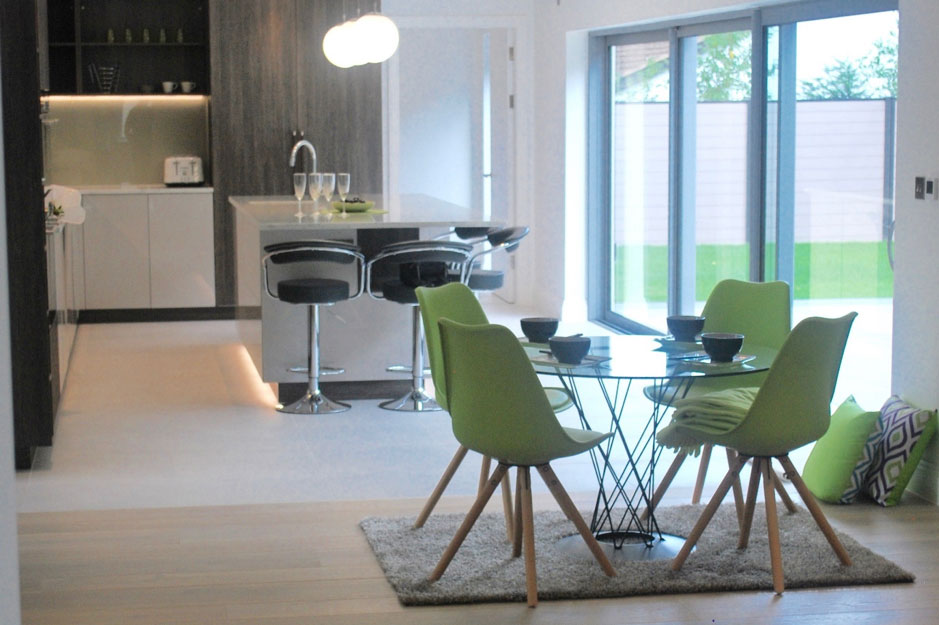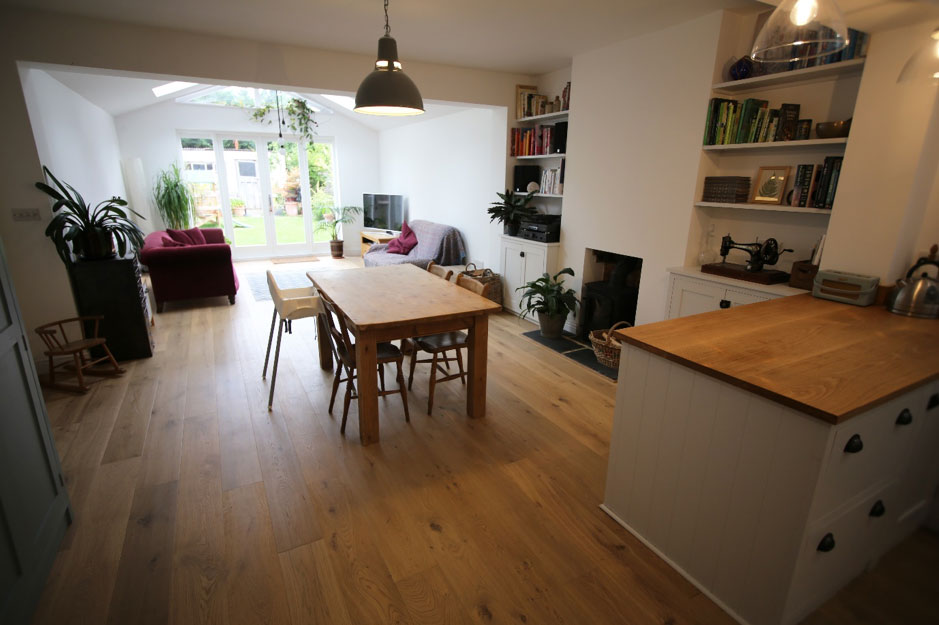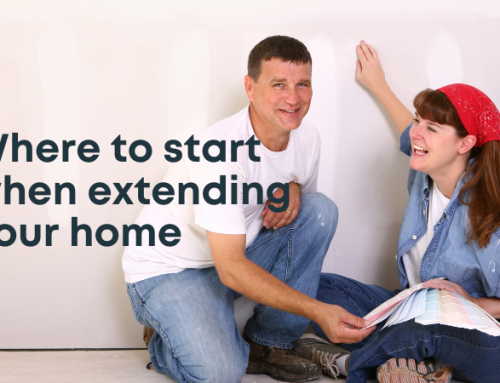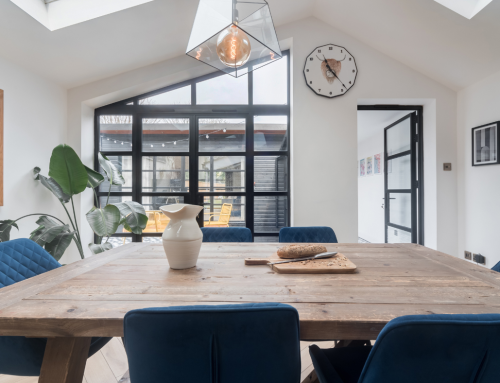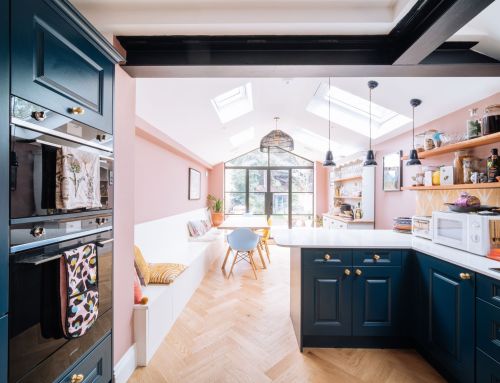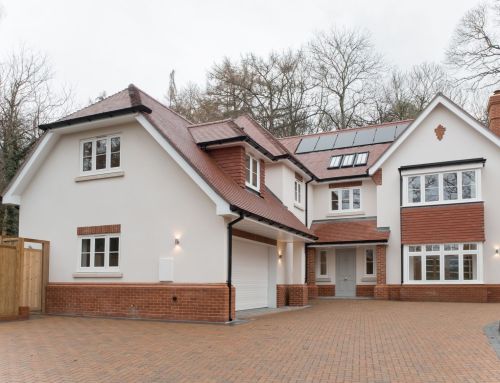The term “open plan” or “open plan living” when referring to residential homes refers to the joining of 2 or more rooms into one much larger space without any dividing or structural walls. It’s a trend that is the front of most people’s mind when either renovating their home or extending a property. In the 90’s it seemed more popular to extend the living room into a dining room or other reception room to create an open plan living space, this concept has developed into kitchens and dining rooms to be combined leaving a formal living room, and in some cases the whole ground floor is being opened up to create one large multi-functional living space.
Some figures suggest that as many as one in three homes now features some form of open plan living and one in five plans to undertake building works to open up the ground floor of their property.
We visit hundreds of homes each year, whether it’s a period mid terrace house, a 1960’s semi detached family home or a large detached property and the most common theme we come across is open plan living. There are two obvious drivers for this style of living, firstly every home improvement magazine I pick up feature a large, bright, open kitchen/living spaces with the obligatory island and bi folding doors.
The other which to me is the more important, is the need to create a family space or establish the hub of the home, a space that a parent can not only prepare the evening meal but to also connect with their family rather than individuals all being locked away in their own spaces.
WHY CHOOSE AN OPEN PLAN LAYOUT?
We all have uncomfortable moments in our life’s, but your home shouldn’t be one of these. It is so important to get your home to work for you, its where we spend most of our time so make a change and make your house into a home that you can enjoy. An open plan layout can be a great step towards creating your dream space.
One of the biggest advantages of an open plan kitchen is you can socialise with family and friends; how many times have you hosted a party and been stuck in the kitchen preparing drinks or food while all your guests are in another room enjoying themselves. One or two of them lingering in the kitchen entrance trying to help but instead getting in the way.
An open plan living/kitchen area lets everyone be together. Gone are the days of preparing a Sunday roast while the kids run riot in another room. Open plan spaces, being larger allow more generously sized bi-folding doors, allowing for those summer days to be enjoyed not only on your patio but also inside your home.
It isn’t just the social aspect that is improved with open plan layouts, it can be more practical too, a dining table located near the kitchen means shorter distances for carry hot plates.
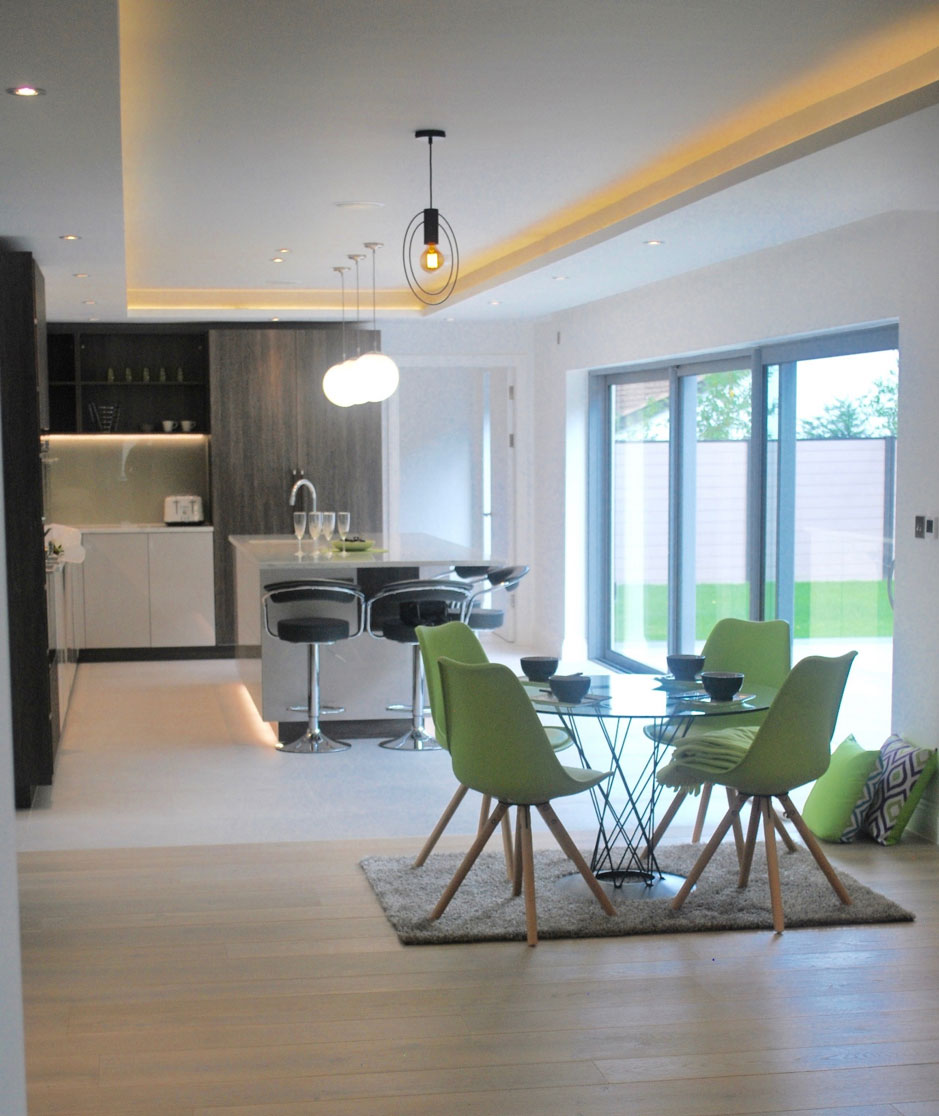
WILL MY HOME SUIT OPEN PLAN LIVING?
I think if you ask most people to describe an open plan space, they will describe a room with white walls, shiny and sleek kitchen with huge glazed bifold, although a contemporary open plan living area can look fantastic it isn’t the only option. if you live in a country home, an open plan kitchen with exposed timber beams, a large kitchen and a cosy family space with a fire place looks incredible. Equally a Victorian house with the rear rooms opened up, fireplaces retained, and traditional cornices and covings left in place can get all the benefits but retain its character.
Just because our conception of open plan is often modern it doesn’t mean your period property can’t have an open plan layout. You might just have to consider the layout and finishes a little more carefully.
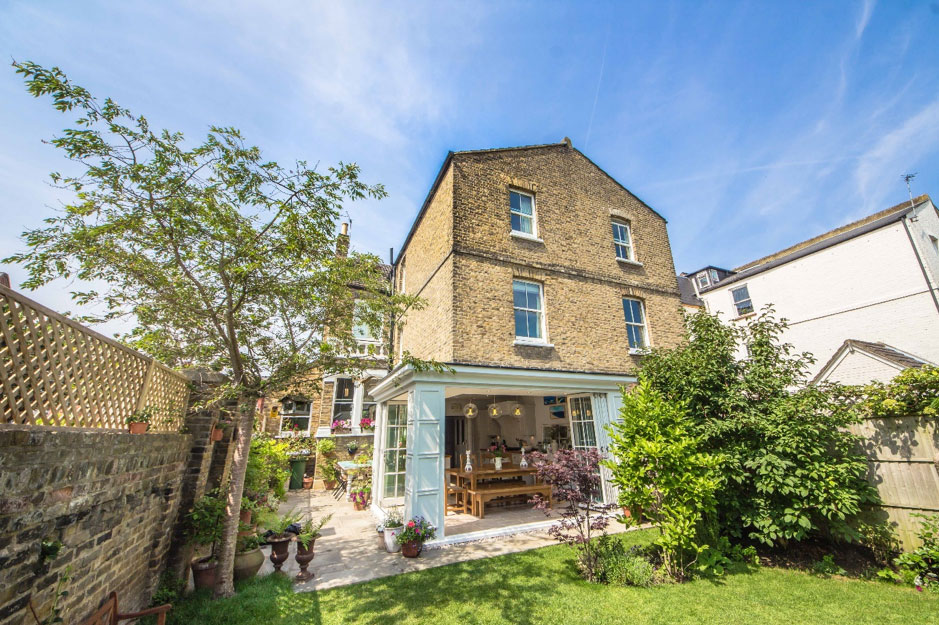
EXTENDING FOR MORE FLEXIBILITY
You can remove an internal wall in your home to achieve an open plan layout but alternatively you extend your home into your garden with a single storey extension to get your dream layout. In many of our designs we are asked to create an open plan living dining room which incorporates the original kitchen and dining room and extends out into the new extension with the internal walls being removed.
Depending on the size of your home and your garden but it is possible to retain the rooms in the existing home and build an extension that benefits from an open plan layout, the previous kitchen could be divided up to create a useful utility room and a much-needed down stairs toilet.
DO I NEED PLANNING PERMISSION?
Planning permission is not always needed to achieve an open plan layout, for example the removal of internal walls would not need any form of planning permission if you are wanting to make external alterations to further enhance the space then many of these would be consider a home improvement and full within your permitted development rights.
Many new properties have permitted development removed and, in some cases, if a house has been extended in the past the council may have removed these rights on a previous planning decision.
You can search your property on the planning section of your Local Authorities’ website and a little reading through any planning permissions can highlight this, equally a call or a visit to the planning department can clarify this.
If you are considering extending your home this will certainly need some form of approval from the council, whether it be permitted development, prior approval or a house holder application, before starting any building project make sure you speak to a local architect, architectural designer or the council to see if you require any form of planning permission.
WHAT ABOUT BUILDING REGULATIONS
Almost all forms of building project to achieve an open plan layout will involve building control approval. If you plan t removal a structural wall, take out a chimney breast or build an extension then you will need to work with the Local Authorities building control department or a private company.
Your architect, architectural designer or builder will be able to advise you on this process and gain any approvals for you to cover the proposed works. You don’t want to create your dream space only to find that a steel hasn’t been inserted properly and cracks appear, or your new open plan kitchen is freezing cold because no insulation was put into the walls.
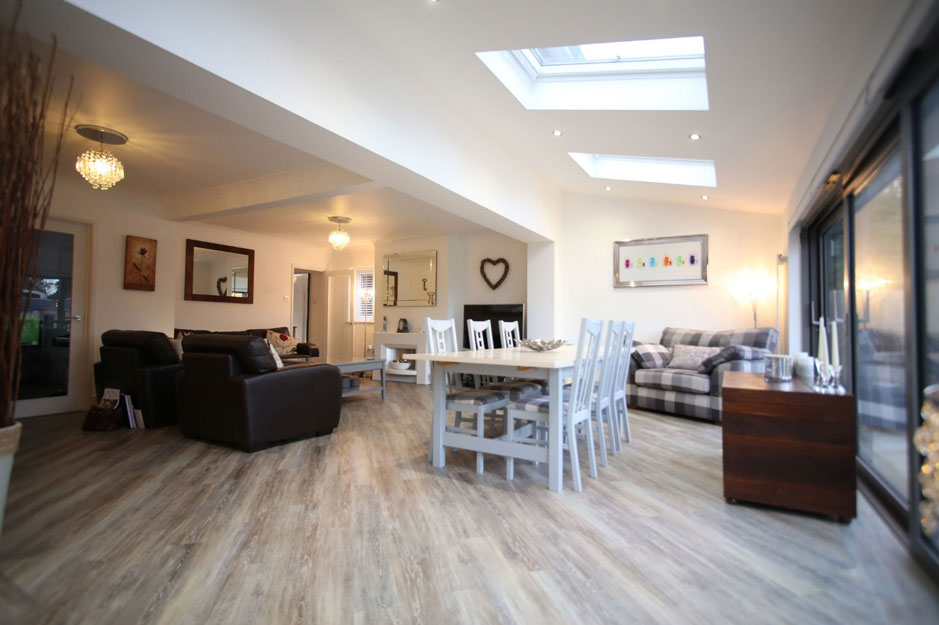
If you are considering extending your home, or want some advice on what is possible, please contact Fluent Architectural Design Services Ltd where a member of the team is waiting to help transform your home.

