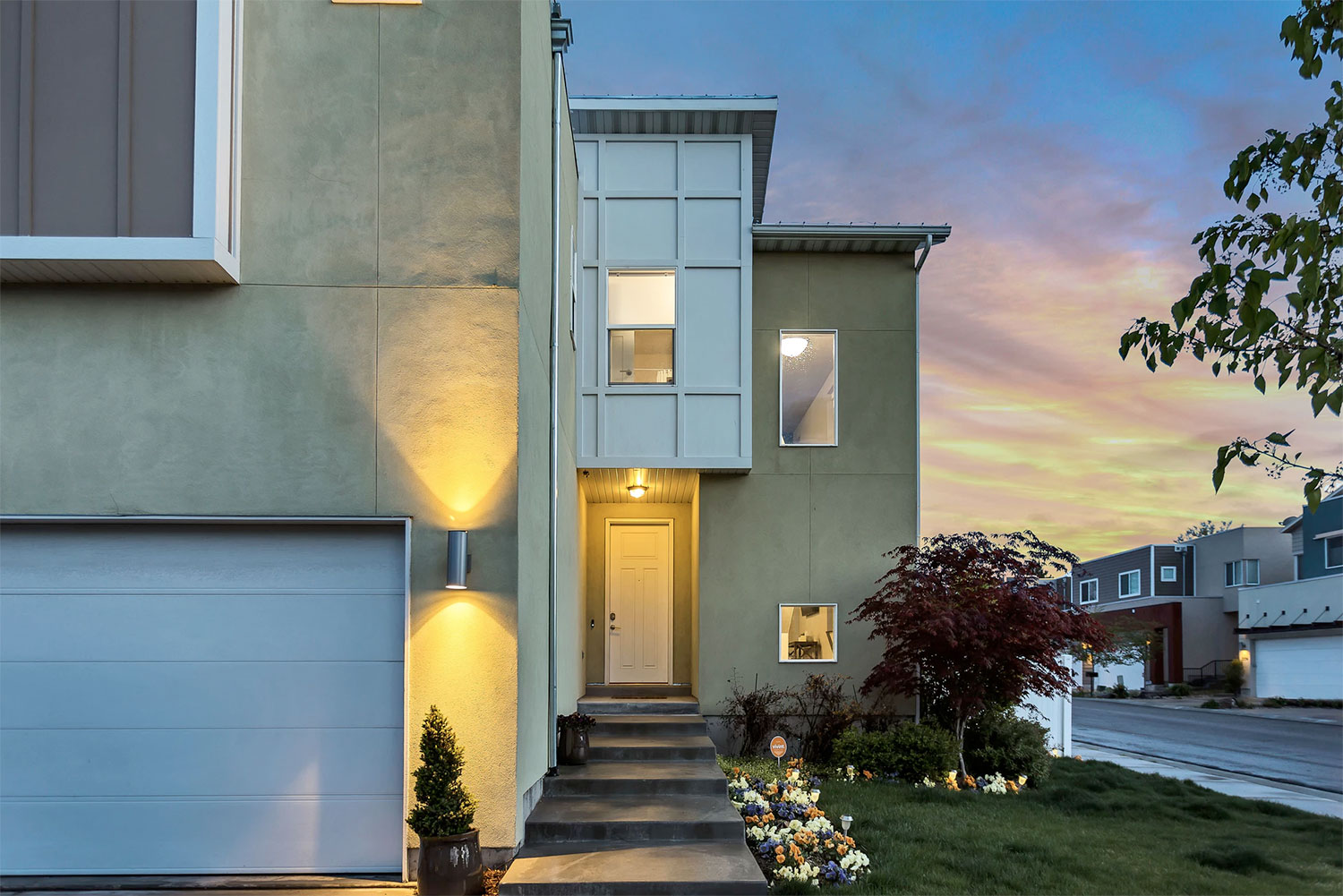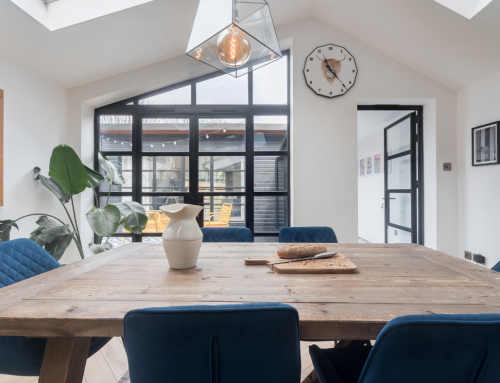Building over an existing garage can be a great way to gain an extra bedroom or master suite, a study or guest bedroom. Whether the garage is attached to the house or detached does not affect whether you can extend above it.
One of the driving factors with extensions is the cost – creating an extension over an existing garage could allow for a large reduction in the build cost. Building on top of an existing structure can mean you have to make some compromises in the design as you will be working to an existing footprint. Whether or not you can extend on top of a garage will depend on how the building has been constructed. The walls on most existing garages will be a single skin of brickwork, which may not be stable enough to add additional weight onto with another level of accommodation. Also, the foundations on some garages may not be large enough for additional floors.
Building on top of the garage sometimes seems like a great idea, but depending on its size and construction, it could be cheaper to rebuild it to get the extension exactly how you want it, rather than working to the constraints of the existing structure.
A vast majority of local authorities will want any side wall at first-floor level to be set in at least 1 metre from a side boundary. This is to prevent a terracing effect: if two neighbouring properties were to both extend right up to the boundary, they would appear joined together. If you have space to the side of your garage, then you may be able to build over the entire footprint. If your garage is built up to the boundary, you may need to set the 1st floor extension in from the boundary which will require structural steels to be installed to support the new walls. This can be a more expensive way of building than having walls that line up with one another.
Most builders will work on an average build price of between £1600-£2000 per square metre of extension. This price will include foundations and the roof, so if you are able to build on top of an original structure, this price per square metre could drop to around £1000, depending on the complexity of the build. For example, most semi-detached properties are around 9m deep and can have up to 3m from the side wall to the boundary. This would mean you could build an extension with a floor area of 27sqm per floor. The ground floor would cost between £43,000 – £54,000, and the first floor would likely be between £27,000 – £35,000






