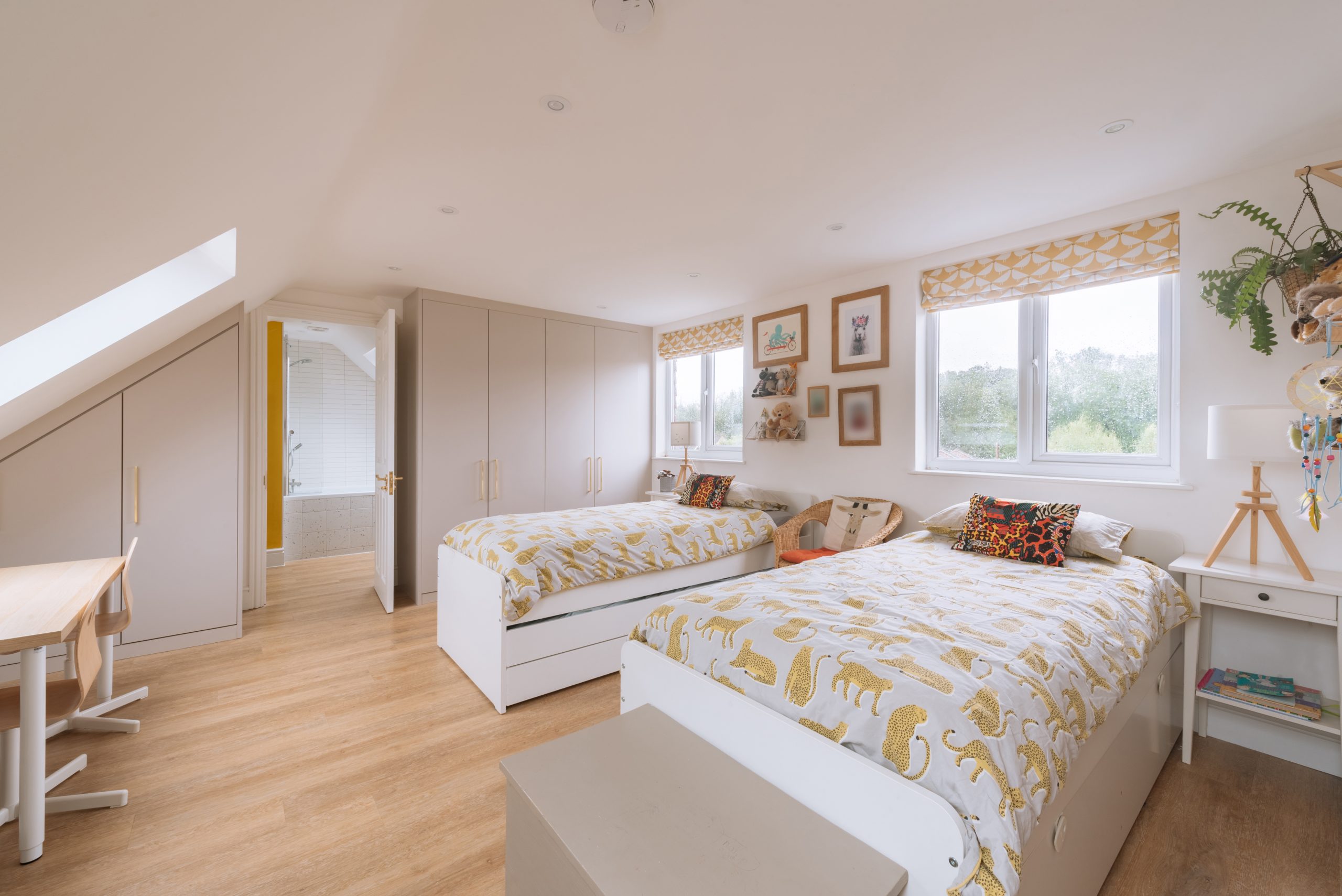Loft
conversions
Unlock your home’s potential with a stunning loft conversion
Looking to add valuable space without moving?
A loft conversion is one of the smartest ways to increase your living area while boosting your home’s value. Whether you want a new bedroom, a home office, or a quiet retreat, converting your loft transforms underused space into a bright, functional part of your home.
Our expert team works closely with you to design a loft that suits your lifestyle and enhances your property’s character — all while maximising natural light and ensuring comfortable, practical living spaces.
Why choose a loft conversion?
A loft conversion offers a cost-effective way to add significant space without the hassle of moving. From creating a spacious master bedroom with an en-suite bathroom to a bright, inspiring workspace, the possibilities are endless.
Because lofts are usually above the main living areas, they benefit from great natural light and privacy — perfect for family members of all ages. Plus, a well-designed loft conversion can dramatically increase your property’s market value.
Navigating planning and building regulations made easy
Planning permissions and building regulations for loft conversions can be complex, but we’re here to simplify the process. Many loft conversions fall under permitted development rights, but some require planning approval depending on your property and location.
We’ll guide you through what’s needed, handle all the necessary applications, and make sure your conversion meets all safety and structural standards — giving you peace of mind every step of the way.

All-Inclusive Service
Everything covered, start to finish
Want a stress-free journey from first ideas to construction? Our All-Inclusive Service is the complete package. We take care of every essential stage—measured surveys, architectural design, planning applications, building regulations, structural calculations, and even pre-construction support.
You’ll be guided step-by-step by our experienced team, right through to choosing the right builder.
All-Inclusive clients benefit from:
✅ 10% discount on their package
✅ Free Build Budgeting support
✅ Free Pre-Construction Service
If you want a seamless experience with everything managed under one roof—this is for you
Modular Service
Pick what you need
Already have some elements in place? Or prefer a more hands-on approach? Our Modular Service allows you to pick and choose exactly which services you need—whether that’s just planning drawings, structural calculations, or something in between.
You stay in control, while still benefiting from our team’s expert guidance at every step.
Get in touch
Tailored designs for your unique needs
Every family’s needs are different, so we take the time to understand how you want to use your new space. Whether it’s a playroom, guest suite, or a creative studio, we tailor the design to fit your lifestyle and budget. Our in-house team handles everything from laser-accurate surveys to planning and structural calculations — all under one roof.
Fast, transparent, and stress-free service
We know you want to enjoy your new space as soon as possible. That’s why we guarantee the first draft plans within two weeks of your site survey. Our clear communication and expert project management mean fewer surprises and a smoother journey from concept to completion.
Ready to transform your loft?
Let’s unlock the full potential of your home together. Book your free, no-obligation consultation today, and find out how Fluent Architectural Design Services can make your loft conversion dreams a reality.





