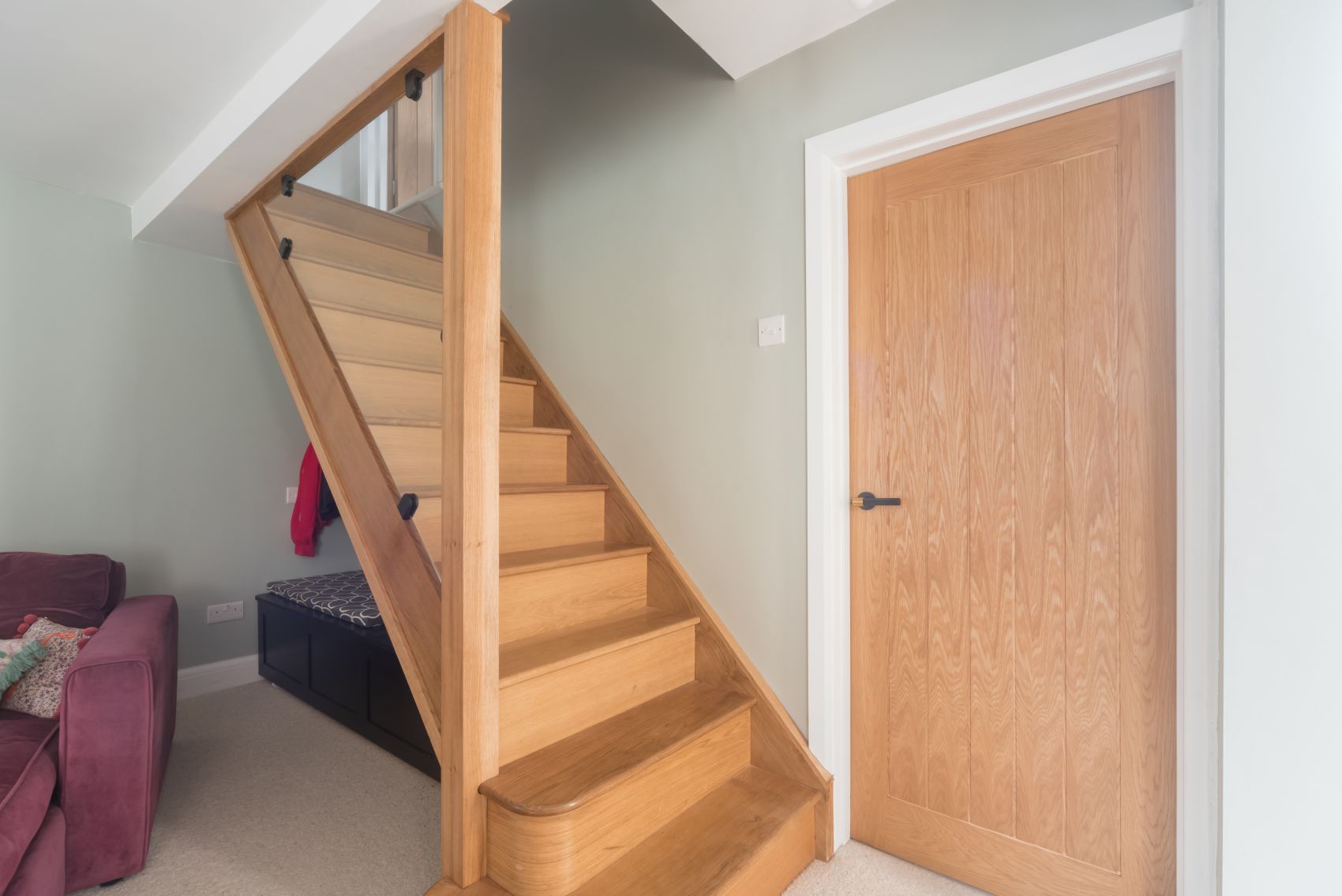We are delighted to present this exciting project that transformed this property into a stunning and functional living space. With a focus on practicality, we are proud to present our plans for this gorgeous project which included a single storey rear and side extension.
The extensions feature Velux windows, allowing natural light to flood the open-plan kitchen/diner area which brings warmth and ambiance as our clients gather with family and friends in this spacious and inviting setting. The addition of crittall style black doors with triangular glazing above enhances the aesthetic appeal and creates a seamless connection between the indoor and outdoor spaces.
To maximize the living space, we converted the existing garage into a versatile living area. The transformation included the incorporation of a utility and shower room, adding convenience and functionality. We connected the garage to the main house with a single-story link extension that features large glazing on the side elevation and created a beautiful courtyard to relax in.
Our team of skilled designers and planners were committed to bringing this vision to life. With careful attention to detail, we will ensure that every aspect of the project is executed to the highest standards, delivering a space that is both aesthetically pleasing and practical for your needs.











