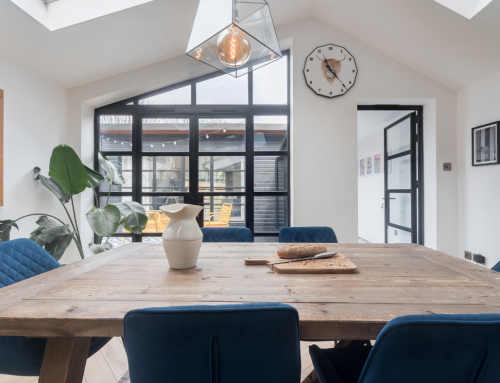Our clients approached us desperate for extra space to accommodate their growing family as the traditional lay out of their 1970’s house was not functional for life with two small children.
The designers created a scheme that would incorporate the everyday needs of the family such as a utility room and downstairs toilet whilst providing a beautifully light kitchen and family room with features such as the pitched roof lights and bi-fold doors.







