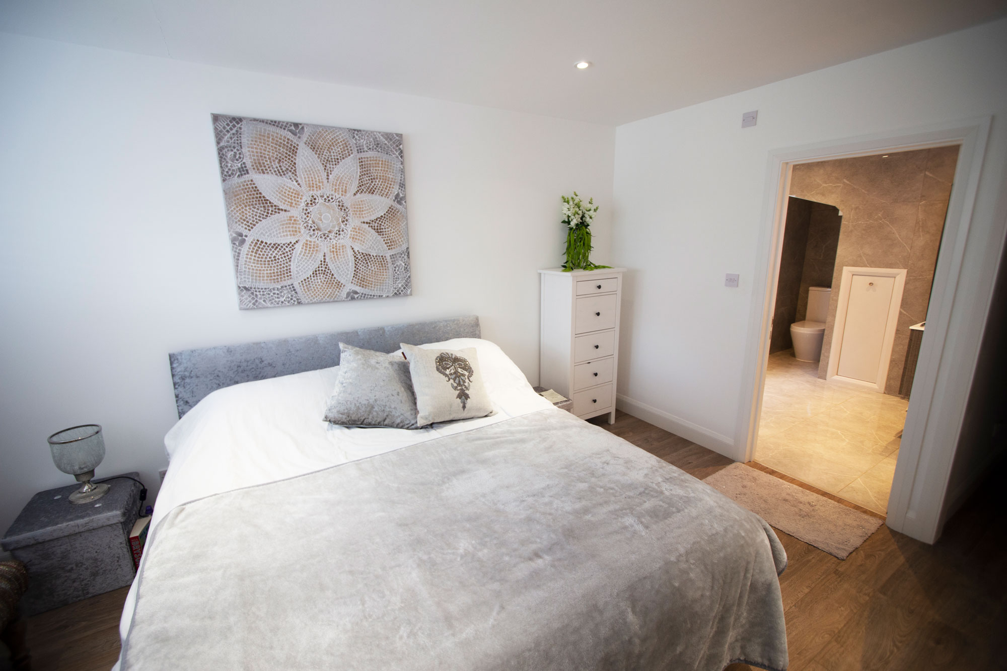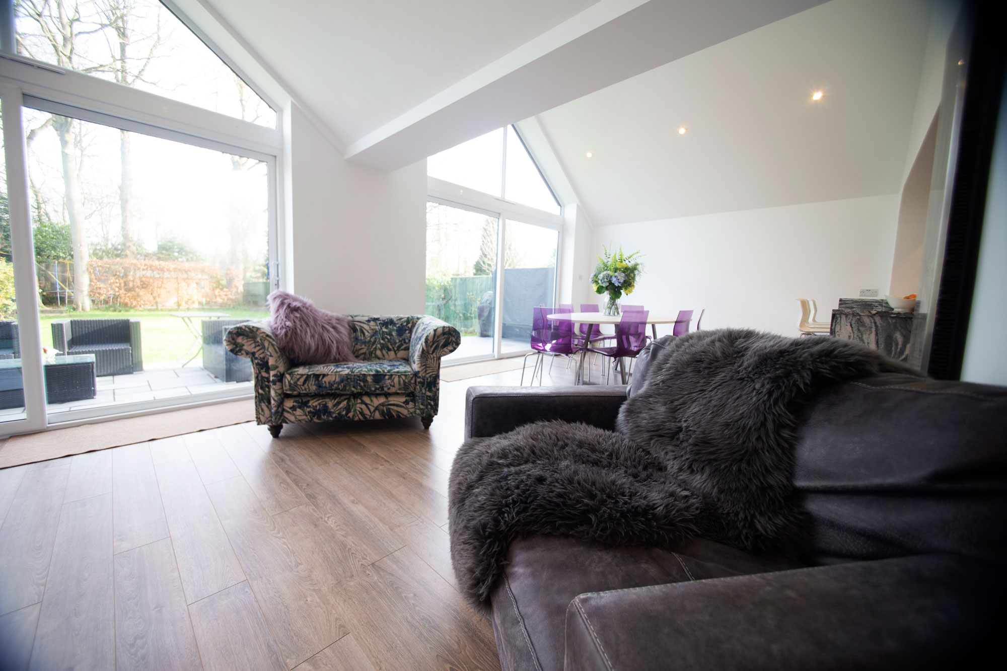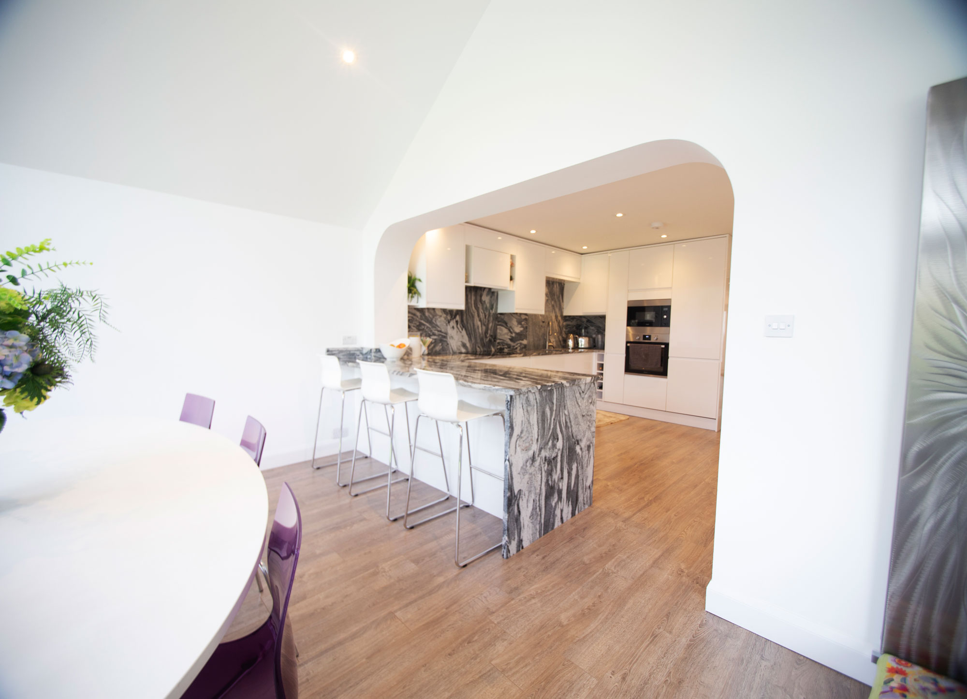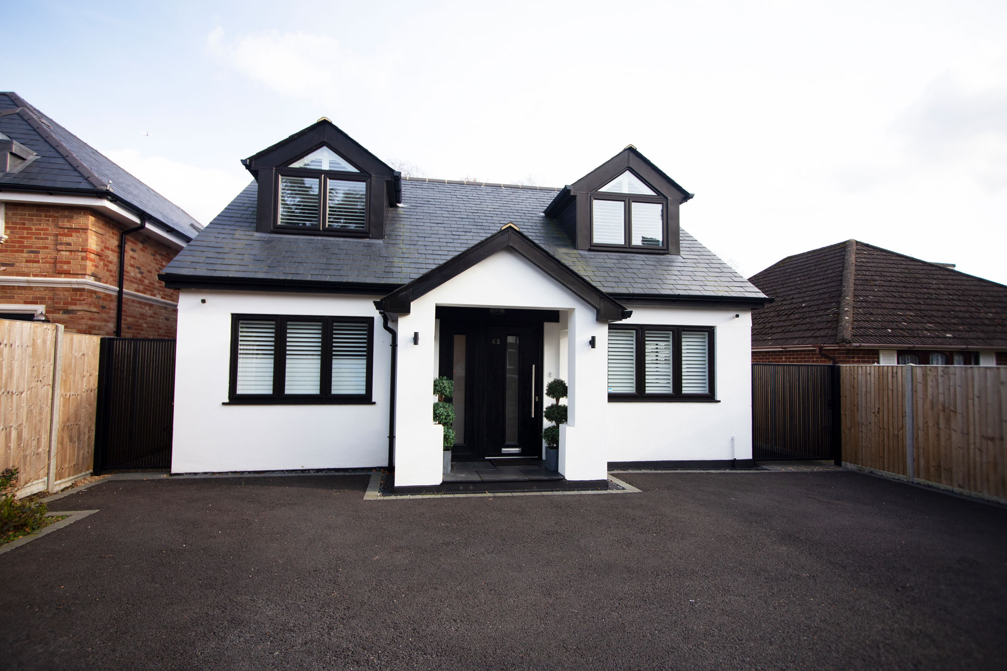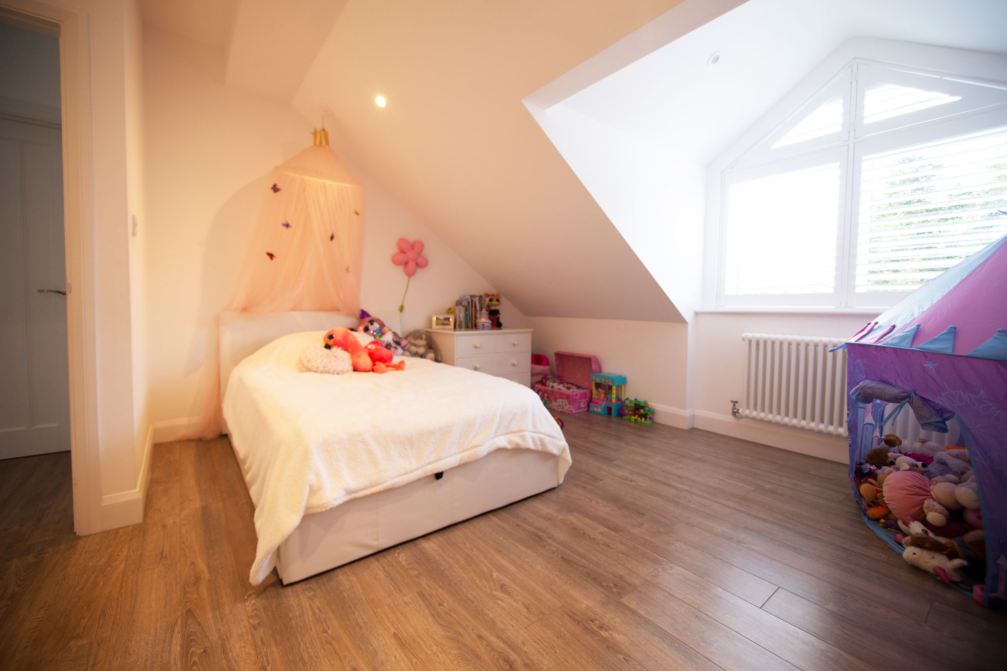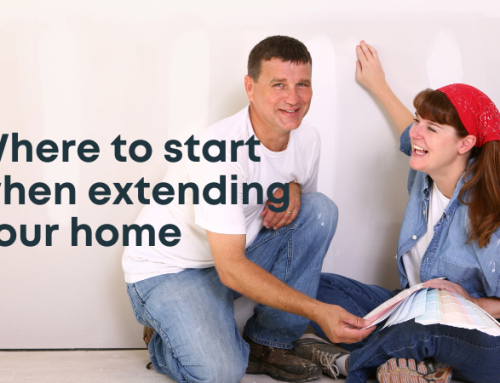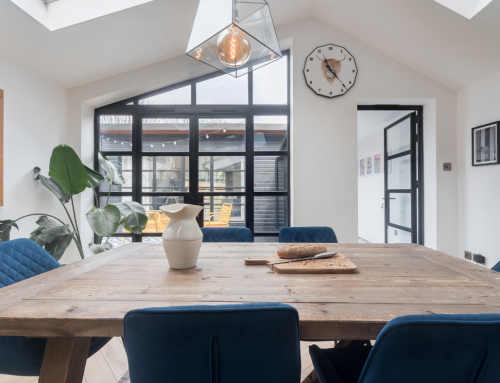Our clients approached us having brought a bungalow in Virginia Water. The property stood on a great plot but was made up of small dark living spaces, unsuitable for modern family life.
Our designers formed a concept to increase the floor space, maximise natural light and create an aesthetically pleasing external finish.
The addition of a loft conversion created 2 extra bedrooms and the two gabled dormers to the front of the property help to maximise natural light and add symmetry.
A front extension created an architectural focal point again bringing symmetry to the front of the property and the rear extension allowed for an open plan kitchen, dinning and living area. The double gabled glazed rear doors create an aesthetically pleasing finish complemented by the white render and black window and door frames.


